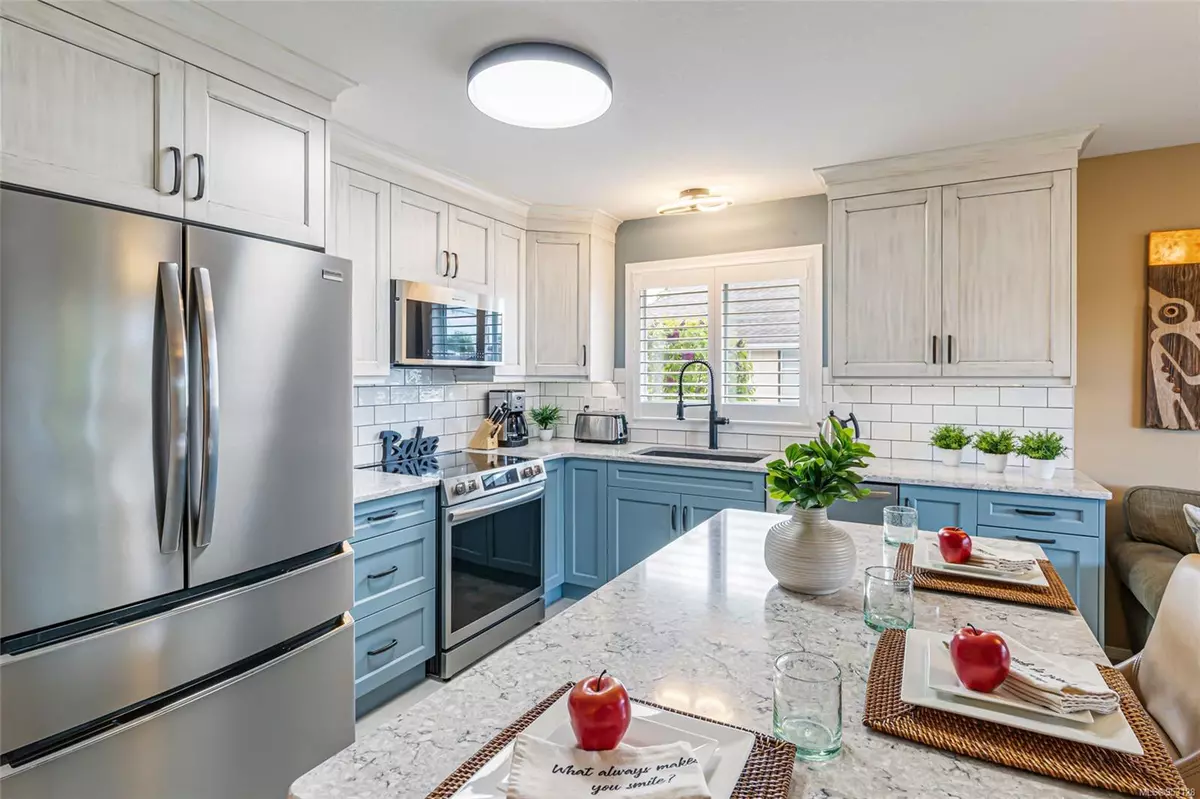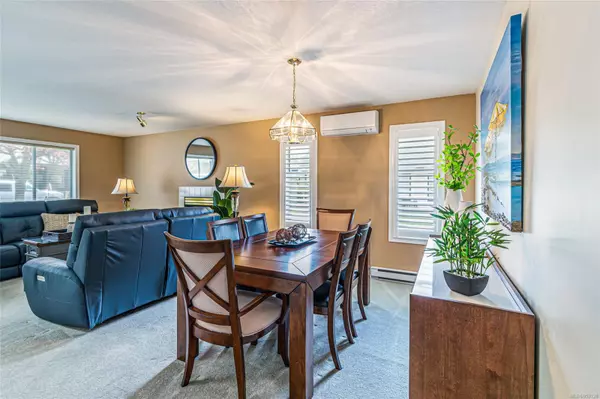$599,900
$599,900
For more information regarding the value of a property, please contact us for a free consultation.
2 Beds
2 Baths
1,142 SqFt
SOLD DATE : 08/08/2024
Key Details
Sold Price $599,900
Property Type Townhouse
Sub Type Row/Townhouse
Listing Status Sold
Purchase Type For Sale
Square Footage 1,142 sqft
Price per Sqft $525
Subdivision Windsor Court
MLS Listing ID 953128
Sold Date 08/08/24
Style Rancher
Bedrooms 2
HOA Fees $346/mo
Rental Info Some Rentals
Year Built 1993
Annual Tax Amount $3,061
Tax Year 2023
Property Description
Beautifully updated 2bed/2bath end unit patio home in the well managed Windsor Court complex. Featuring a stylish recently renovated kitchen complete with brand new s/s appliances, two tone cabinetry, quartz countertops and bright white timeless subway tile opening onto a cozy family room with access to the fully fenced private patio where you can enjoy meals el fresco and cultivate your herb or flower garden. The L/R boasts a cozy fireplace and the two bedrooms are a generous size. This 55+ community has a clubhouse for social gatherings and is conveniently located mere minutes away from all of downtown Parksville's amenities. The monthly strata fees are very affordable and pets are welcome. An attached garage, in-unit laundry, new hot water tank, heat pump and lots of storage, including a crawl space round out this bright spacious home. Book your appointment to view today, your retirement abode awaits in the heart of Parksville.
Location
Province BC
County Parksville, City Of
Area Pq Parksville
Zoning CD-4
Direction South
Rooms
Basement Crawl Space, None
Main Level Bedrooms 2
Kitchen 1
Interior
Heating Baseboard, Electric
Cooling Air Conditioning
Fireplaces Number 1
Fireplaces Type Gas
Fireplace 1
Window Features Insulated Windows,Skylight(s)
Appliance Dishwasher, F/S/W/D, Microwave
Laundry In Unit
Exterior
Exterior Feature Balcony/Patio, Fencing: Partial, Low Maintenance Yard, Sprinkler System
Garage Spaces 1.0
Amenities Available Clubhouse, Recreation Facilities, Security System
Roof Type Fibreglass Shingle
Handicap Access Ground Level Main Floor
Building
Lot Description Central Location, Corner, Marina Nearby, Near Golf Course, Recreation Nearby, Shopping Nearby
Building Description Frame Wood,Insulation All, Rancher
Faces South
Foundation Poured Concrete
Sewer Sewer Connected
Water Municipal
Architectural Style Patio Home
Structure Type Frame Wood,Insulation All
Others
HOA Fee Include Caretaker,Garbage Removal,Maintenance Structure,Sewer,Water
Tax ID 017-734-118
Ownership Freehold/Strata
Pets Allowed Cats, Dogs
Read Less Info
Want to know what your home might be worth? Contact us for a FREE valuation!

Our team is ready to help you sell your home for the highest possible price ASAP
Bought with Real Broker B.C. Ltd.
"My job is to find and attract mastery-based agents to the office, protect the culture, and make sure everyone is happy! "







