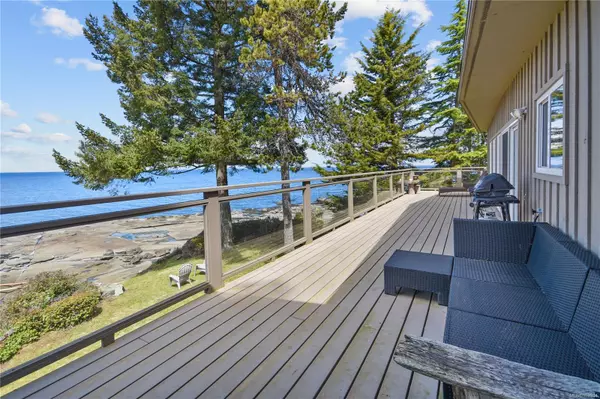$1,900,000
$2,100,000
9.5%For more information regarding the value of a property, please contact us for a free consultation.
4 Beds
4 Baths
3,872 SqFt
SOLD DATE : 08/08/2024
Key Details
Sold Price $1,900,000
Property Type Single Family Home
Sub Type Single Family Detached
Listing Status Sold
Purchase Type For Sale
Square Footage 3,872 sqft
Price per Sqft $490
MLS Listing ID 962914
Sold Date 08/08/24
Style Main Level Entry with Lower Level(s)
Bedrooms 4
Rental Info Unrestricted
Year Built 1976
Annual Tax Amount $6,348
Tax Year 2023
Lot Size 0.690 Acres
Acres 0.69
Property Description
WALK ON WATERFRONT home with a private sandy beach. This Mid century beauty is perfectly placed on the point giving you extensive views while keeping it totally private. A few steps takes you to the waters edge complete with a concrete pad…the perfect spot to soak up the evening sunset. Or kick back on the large deck and enjoy the ever-changing views. Wow! You're 5 min from the ferry and you feel like you've stepped into your own private oasis. The main home has 3 bedrooms, 3 bathrooms and development options on the lower level. The layout and the location really makes you feel like you're right on the water. The solarium practically hangs over the beach. The 1 bedroom cottage is discreetly tucked away and has a long term mature tenant willing to stay. This is a move in ready home & would be perfect as a weekend retreat or a full-time residence. The mid-century lines and detail are rare on Gabriola. Measurements are approx & should be verified if important.
Location
Province BC
County Nanaimo Regional District
Area Isl Gabriola Island
Zoning SRR
Direction Northwest
Rooms
Other Rooms Guest Accommodations, Storage Shed
Basement Crawl Space
Main Level Bedrooms 2
Kitchen 2
Interior
Heating Baseboard, Electric, Heat Pump
Cooling Air Conditioning
Fireplaces Number 4
Fireplaces Type Electric, Gas, Wood Burning
Fireplace 1
Laundry In House
Exterior
Exterior Feature Balcony/Deck, Fencing: Partial, Garden
Carport Spaces 2
Waterfront Description Ocean
View Y/N 1
View Mountain(s), Ocean
Roof Type Membrane
Total Parking Spaces 5
Building
Lot Description Landscaped, Level, Private, Recreation Nearby, Walk on Waterfront
Building Description Frame Wood,Insulation All, Main Level Entry with Lower Level(s)
Faces Northwest
Foundation Poured Concrete
Sewer Septic System
Water Cistern
Additional Building Exists
Structure Type Frame Wood,Insulation All
Others
Tax ID 001-738-232
Ownership Freehold
Pets Allowed Aquariums, Birds, Caged Mammals, Cats, Dogs
Read Less Info
Want to know what your home might be worth? Contact us for a FREE valuation!

Our team is ready to help you sell your home for the highest possible price ASAP
Bought with Royal LePage Sussex
"My job is to find and attract mastery-based agents to the office, protect the culture, and make sure everyone is happy! "







