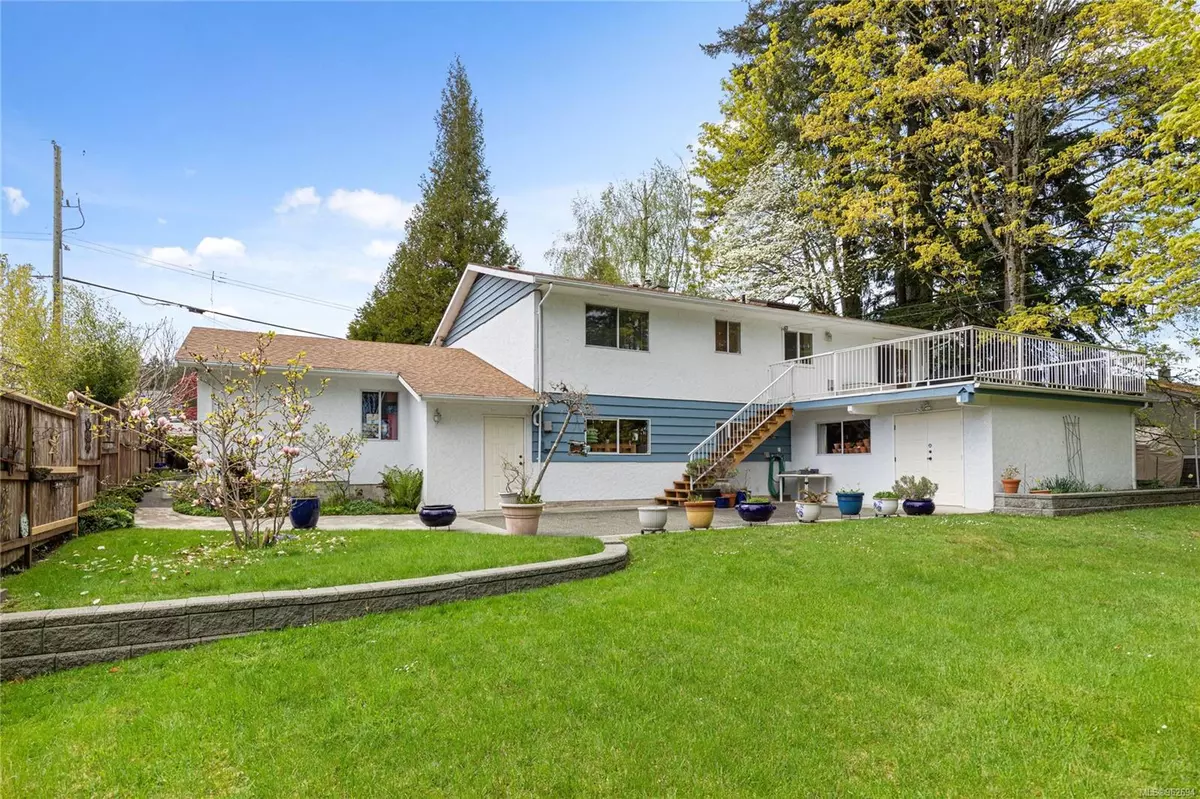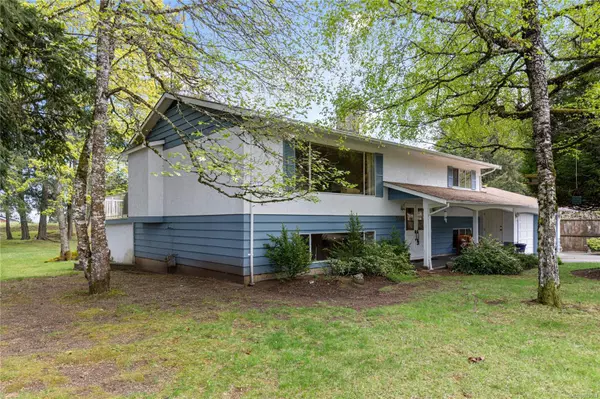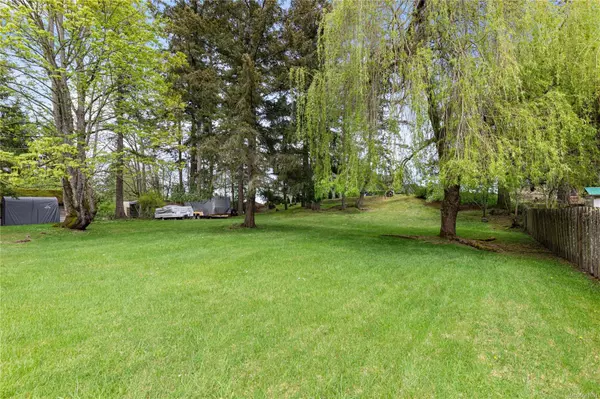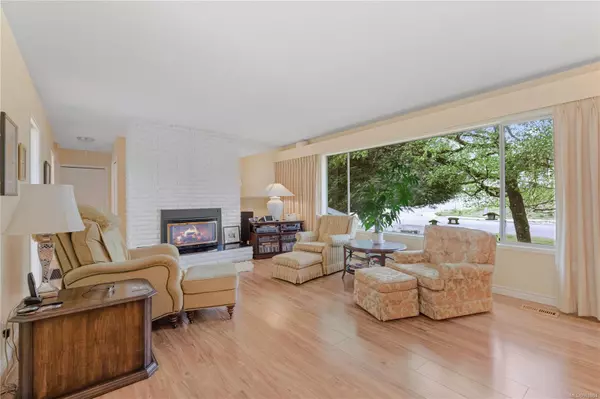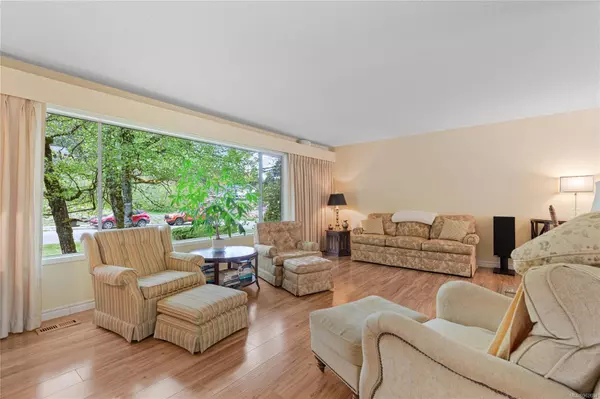$835,000
$830,000
0.6%For more information regarding the value of a property, please contact us for a free consultation.
3 Beds
2 Baths
2,366 SqFt
SOLD DATE : 08/08/2024
Key Details
Sold Price $835,000
Property Type Single Family Home
Sub Type Single Family Detached
Listing Status Sold
Purchase Type For Sale
Square Footage 2,366 sqft
Price per Sqft $352
MLS Listing ID 962694
Sold Date 08/08/24
Style Split Entry
Bedrooms 3
Rental Info Unrestricted
Year Built 1974
Annual Tax Amount $4,698
Tax Year 2023
Lot Size 0.460 Acres
Acres 0.46
Property Description
Welcome to this spacious family home nestled in Chase River, boasting a 0.45-acre lot. This one owner home has been lovingly cared for and updated. A bright living room offers large windows, gas fireplace, and adjoining dining area. The skylit kitchen is equipped with three appliances and a centre island. On the main level, you'll find two bedrooms, including the primary with access to the three-piece bathroom. Step outside to the huge back deck overlooking the yard with access to the lower patio. Downstairs has versatile family room with a gas fireplace and built-in shelving. The lower level also has a third bedroom, den, laundry, three-piece bathroom, and workshop. Additional features include a large storage area under the deck and double garage. The expansive property offers endless possibilities for you to enjoy. For more information on this property see the 3D tour, video, and floor plan. All data and measurements are approximate and must be verified if fundamental.
Location
Province BC
County Nanaimo, City Of
Area Na Chase River
Zoning R1
Direction West
Rooms
Basement Finished
Main Level Bedrooms 2
Kitchen 1
Interior
Heating Forced Air, Natural Gas
Cooling None
Flooring Mixed
Fireplaces Number 2
Fireplaces Type Family Room, Gas, Living Room
Fireplace 1
Laundry In House
Exterior
Exterior Feature Balcony/Deck, Balcony/Patio
Garage Spaces 2.0
Roof Type Fibreglass Shingle
Total Parking Spaces 3
Building
Lot Description Landscaped
Building Description Frame Wood,Stucco & Siding, Split Entry
Faces West
Foundation Poured Concrete
Sewer Sewer Connected
Water Municipal
Structure Type Frame Wood,Stucco & Siding
Others
Tax ID 003-893-057
Ownership Freehold
Pets Allowed Aquariums, Birds, Caged Mammals, Cats, Dogs
Read Less Info
Want to know what your home might be worth? Contact us for a FREE valuation!

Our team is ready to help you sell your home for the highest possible price ASAP
Bought with Pemberton Holmes Ltd. (Dun)
"My job is to find and attract mastery-based agents to the office, protect the culture, and make sure everyone is happy! "


