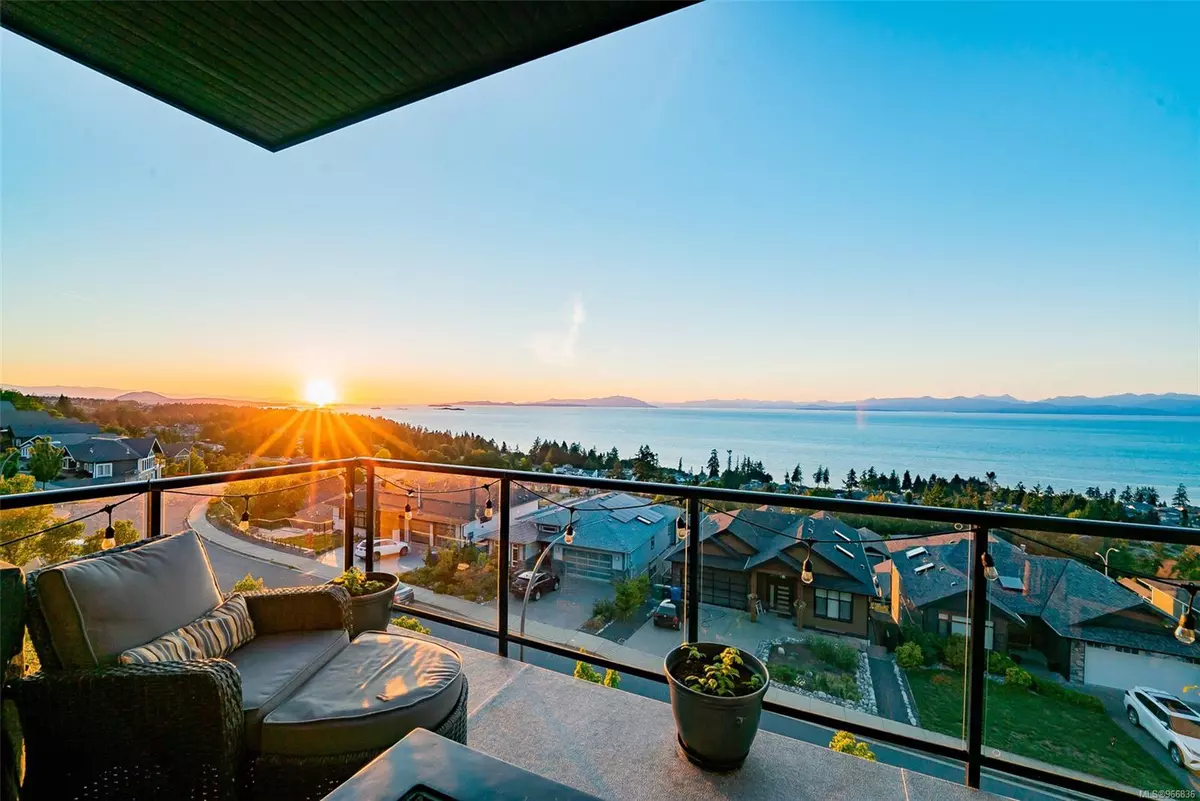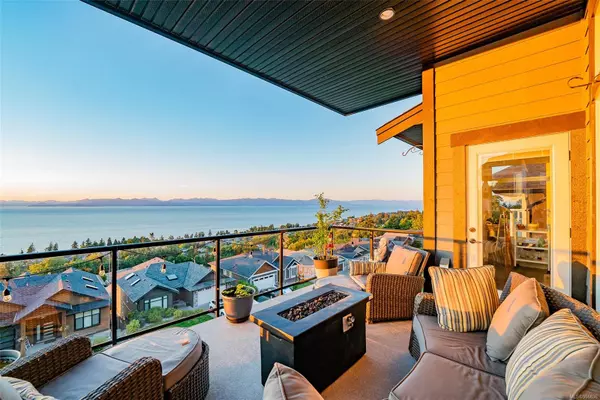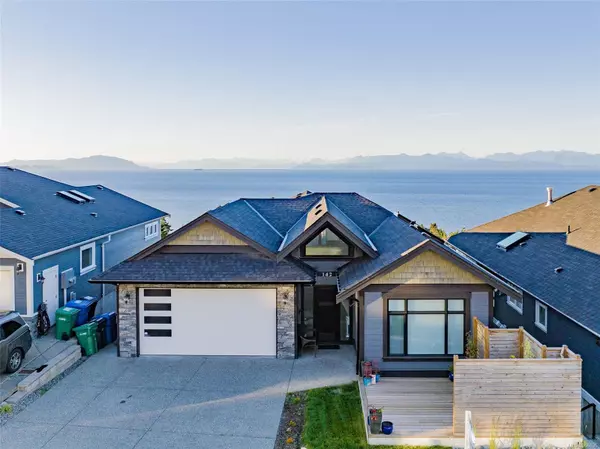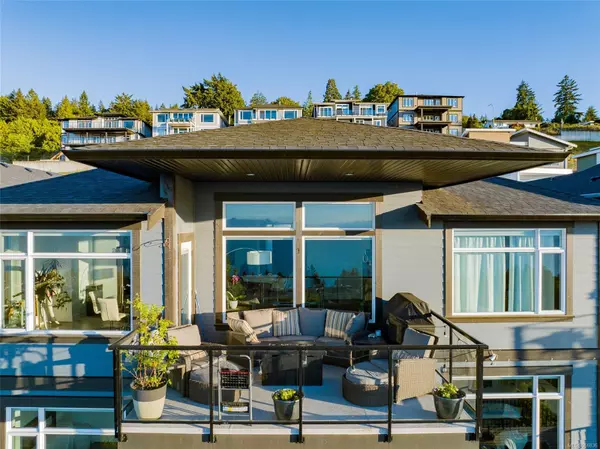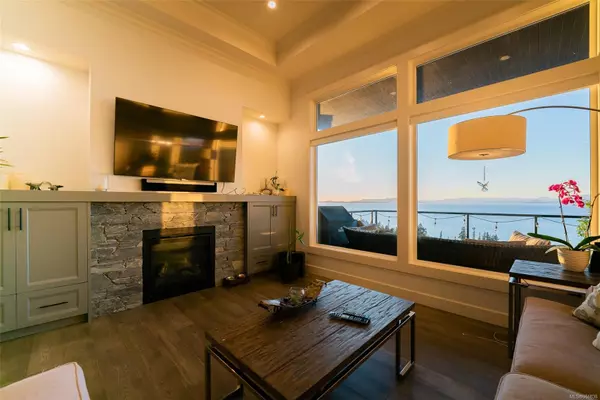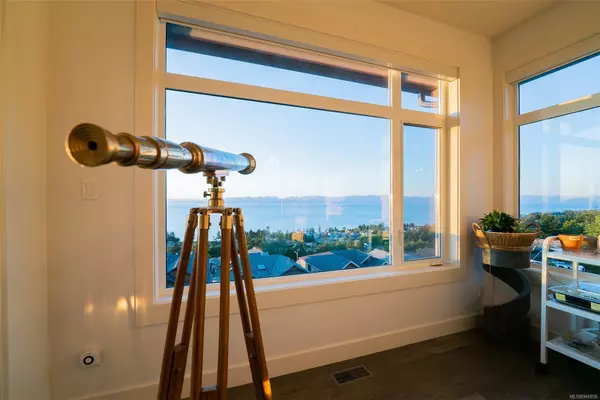$1,410,000
$1,499,900
6.0%For more information regarding the value of a property, please contact us for a free consultation.
5 Beds
4 Baths
3,526 SqFt
SOLD DATE : 08/07/2024
Key Details
Sold Price $1,410,000
Property Type Single Family Home
Sub Type Single Family Detached
Listing Status Sold
Purchase Type For Sale
Square Footage 3,526 sqft
Price per Sqft $399
MLS Listing ID 966836
Sold Date 08/07/24
Style Main Level Entry with Lower Level(s)
Bedrooms 5
Rental Info Unrestricted
Year Built 2019
Annual Tax Amount $7,231
Tax Year 2023
Lot Size 5,227 Sqft
Acres 0.12
Property Description
This home has a breathtaking view with only minimum maintenance! Built by quality builder Westpoint Construction, this main level entry home is sure to amaze you. The stunning gourmet kitchen boasts beautiful granite /quartz counter tops, loads of cabinets, a large island, and high-end appliances including a gas stove. Enjoy the ocean view from every corner of the kitchen and the living space, and feel the ocean breeze on the large patio of the dining room. The Primary bedroom also faces the ocean and features a 5-piece ensuite bathroom and a walk in closet. There is another bedroom facing the front yard, a powder room and finally, a laundry room finishes the main level. The lower level offers additional living space, two other bedrooms and a media room. The one-bedroom suite is a bonus, which offers flexibility for rental income or a bed and breakfast option, or extended family. All measurements are approximate & should be verified.
Location
Province BC
County Nanaimo, City Of
Area Na North Nanaimo
Zoning R1
Direction See Remarks
Rooms
Basement Full
Main Level Bedrooms 2
Kitchen 2
Interior
Interior Features Bar
Heating Electric, Heat Pump
Cooling Air Conditioning
Flooring Mixed
Fireplaces Number 1
Fireplaces Type Gas
Equipment Central Vacuum Roughed-In
Fireplace 1
Window Features Insulated Windows
Laundry In House, In Unit
Exterior
Exterior Feature Low Maintenance Yard
Garage Spaces 1.0
Utilities Available Natural Gas To Lot
View Y/N 1
View Mountain(s), Ocean
Roof Type Asphalt Shingle
Handicap Access Accessible Entrance, Ground Level Main Floor, Primary Bedroom on Main, Wheelchair Friendly
Total Parking Spaces 4
Building
Lot Description Adult-Oriented Neighbourhood, Family-Oriented Neighbourhood, Quiet Area
Building Description Cement Fibre,Insulation: Ceiling,Insulation: Walls, Main Level Entry with Lower Level(s)
Faces See Remarks
Foundation Poured Concrete
Sewer Sewer To Lot
Water Municipal
Structure Type Cement Fibre,Insulation: Ceiling,Insulation: Walls
Others
Tax ID 029-854-997
Ownership Freehold
Pets Allowed Aquariums, Birds, Caged Mammals, Cats, Dogs
Read Less Info
Want to know what your home might be worth? Contact us for a FREE valuation!

Our team is ready to help you sell your home for the highest possible price ASAP
Bought with Royal LePage Parksville-Qualicum Beach Realty (PK)
"My job is to find and attract mastery-based agents to the office, protect the culture, and make sure everyone is happy! "


