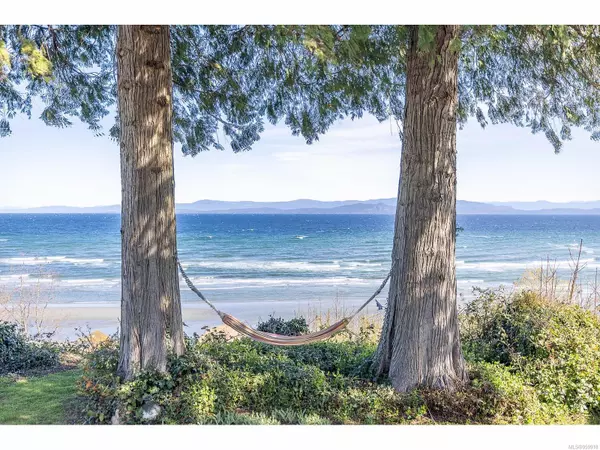$1,500,000
$1,599,000
6.2%For more information regarding the value of a property, please contact us for a free consultation.
6 Beds
3 Baths
2,622 SqFt
SOLD DATE : 08/07/2024
Key Details
Sold Price $1,500,000
Property Type Single Family Home
Sub Type Single Family Detached
Listing Status Sold
Purchase Type For Sale
Square Footage 2,622 sqft
Price per Sqft $572
MLS Listing ID 959918
Sold Date 08/07/24
Style Main Level Entry with Lower Level(s)
Bedrooms 6
Rental Info Unrestricted
Year Built 1970
Annual Tax Amount $5,421
Tax Year 2021
Lot Size 0.370 Acres
Acres 0.37
Property Description
Overlooking the sandy shores of Eaglecrest beach, you can't help but be captivated by the unobstructed sunrise to sunset ocean views. A sunny and spacious 0.37 acre property, with established gardens and incredible outdoor living. The 6 bedroom, 2.5 bathroom, 2 level home creates for all sorts of living opportunities for families, residents and guests, or zoning that allows for the addition of a detached garage, carriage home, basement suite. Some recent updates including flooring and paint have this home all freshened up, just in time to enjoy a summer by the beach.
Location
Province BC
County Qualicum Beach, Town Of
Area Pq Qualicum Beach
Zoning R1
Direction South
Rooms
Basement Finished, Full, Walk-Out Access, With Windows
Main Level Bedrooms 3
Kitchen 1
Interior
Heating Hot Water, Natural Gas
Cooling None
Flooring Mixed
Appliance Dryer, Oven/Range Electric, Refrigerator, Washer
Laundry In House
Exterior
Garage Spaces 1.0
View Y/N 1
View Ocean
Roof Type Asphalt Shingle
Handicap Access Primary Bedroom on Main
Total Parking Spaces 6
Building
Lot Description Easy Access, Near Golf Course, Quiet Area, Recreation Nearby, Rectangular Lot, Southern Exposure
Building Description Frame Wood,Wood, Main Level Entry with Lower Level(s)
Faces South
Foundation Poured Concrete
Sewer Sewer Connected
Water Municipal
Structure Type Frame Wood,Wood
Others
Tax ID 003-496-228
Ownership Freehold
Pets Allowed Aquariums, Birds, Caged Mammals, Cats, Dogs
Read Less Info
Want to know what your home might be worth? Contact us for a FREE valuation!

Our team is ready to help you sell your home for the highest possible price ASAP
Bought with HOMELAB Real Estate Group
"My job is to find and attract mastery-based agents to the office, protect the culture, and make sure everyone is happy! "







