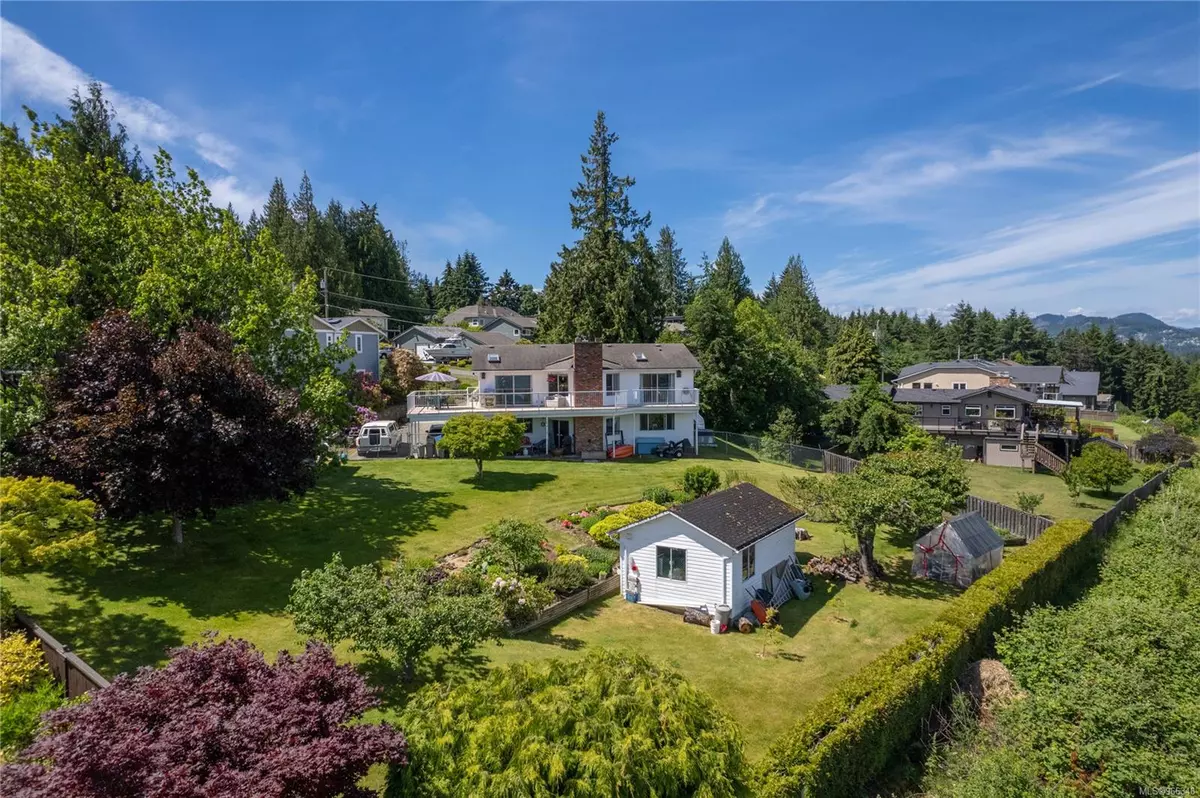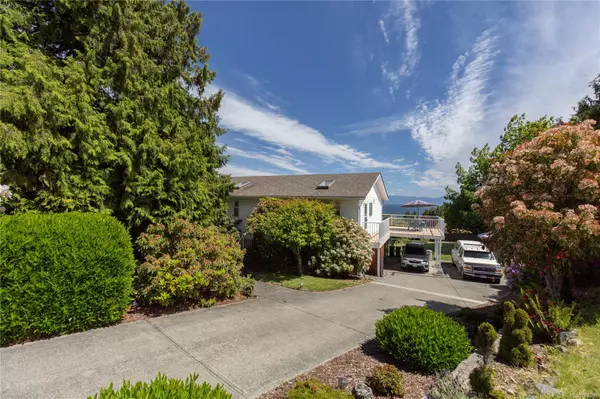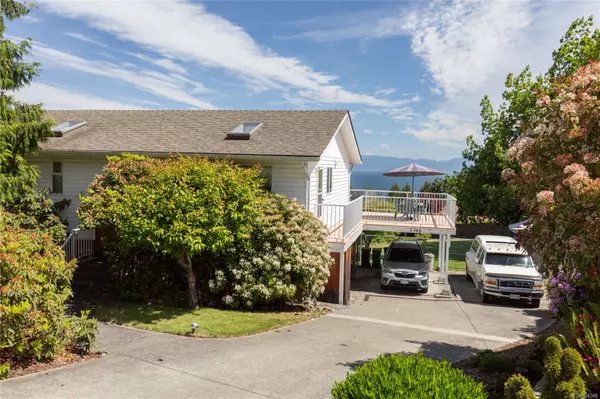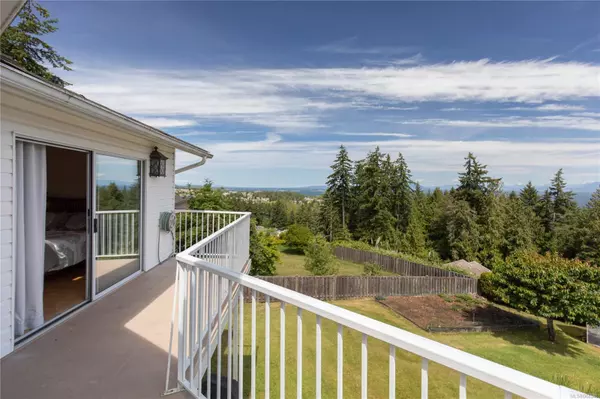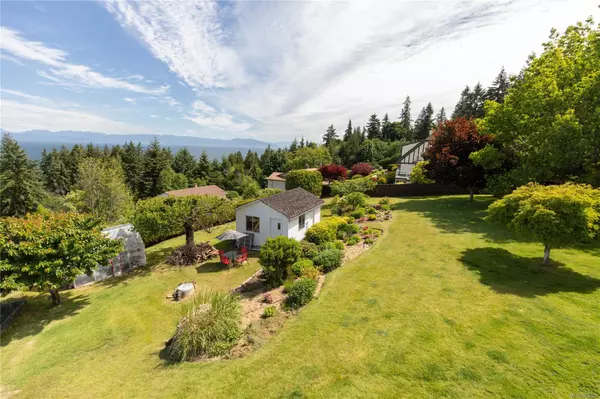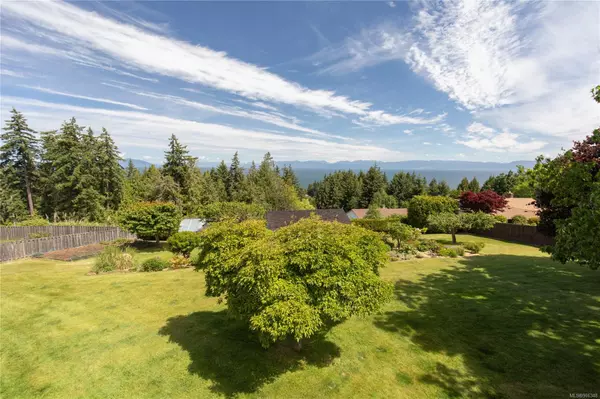$1,040,000
$1,050,000
1.0%For more information regarding the value of a property, please contact us for a free consultation.
4 Beds
3 Baths
2,664 SqFt
SOLD DATE : 08/07/2024
Key Details
Sold Price $1,040,000
Property Type Single Family Home
Sub Type Single Family Detached
Listing Status Sold
Purchase Type For Sale
Square Footage 2,664 sqft
Price per Sqft $390
MLS Listing ID 966348
Sold Date 08/07/24
Style Split Entry
Bedrooms 4
Rental Info Unrestricted
Year Built 1976
Annual Tax Amount $5,358
Tax Year 2023
Lot Size 0.500 Acres
Acres 0.5
Property Description
Enjoy panoramic ocean views from this spacious half-acre city lot situated on a quiet, no-through road! This home is a must-see for anyone seeking stunning ocean views and a generously sized, landscaped yard complete with a charming powered workshop. Inside, you'll find 4 bedrooms and 3 bathrooms with plenty of flexible living space. The lower level features an unauthorized 2-bed, 1-bath suite, but the layout allows for seamless use as a single-family home. Both living rooms are equipped with gas fireplaces, and the house boasts a commercial-grade heat pump providing air conditioning for hot summer days. Additional features include wiring for an electric vehicle charger and a gas BBQ connection. The expansive property offers ample usable space, potentially suitable for a carriage home with spectacular ocean views (verify with the City of Nanaimo). Measurements are approximate and should be verified by the buyer if important.
Location
Province BC
County Nanaimo, City Of
Area Na North Nanaimo
Zoning R1
Direction South
Rooms
Other Rooms Workshop
Basement Full
Main Level Bedrooms 2
Kitchen 2
Interior
Interior Features Ceiling Fan(s), Workshop
Heating Electric, Heat Pump, Natural Gas
Cooling Air Conditioning
Flooring Mixed
Fireplaces Number 2
Fireplaces Type Gas
Fireplace 1
Window Features Aluminum Frames,Blinds,Insulated Windows,Skylight(s)
Appliance F/S/W/D
Laundry In House
Exterior
Exterior Feature Balcony/Deck, Balcony/Patio, Fencing: Full, Garden, Sprinkler System
Carport Spaces 1
Utilities Available Cable To Lot, Electricity To Lot, Natural Gas To Lot, Phone To Lot
View Y/N 1
View Mountain(s), Ocean
Roof Type Fibreglass Shingle
Total Parking Spaces 5
Building
Lot Description Central Location, Landscaped, Near Golf Course, No Through Road, Park Setting, Pie Shaped Lot, Private, Quiet Area, Recreation Nearby, Shopping Nearby, Sloping
Building Description Insulation: Ceiling,Insulation: Walls,Vinyl Siding, Split Entry
Faces South
Foundation Poured Concrete
Sewer Sewer Connected
Water Municipal
Additional Building Exists
Structure Type Insulation: Ceiling,Insulation: Walls,Vinyl Siding
Others
Restrictions Building Scheme
Tax ID 002-829-223
Ownership Freehold
Acceptable Financing Clear Title
Listing Terms Clear Title
Pets Allowed Aquariums, Birds, Caged Mammals, Cats, Dogs
Read Less Info
Want to know what your home might be worth? Contact us for a FREE valuation!

Our team is ready to help you sell your home for the highest possible price ASAP
Bought with Oakwyn Realty Northwest
"My job is to find and attract mastery-based agents to the office, protect the culture, and make sure everyone is happy! "


