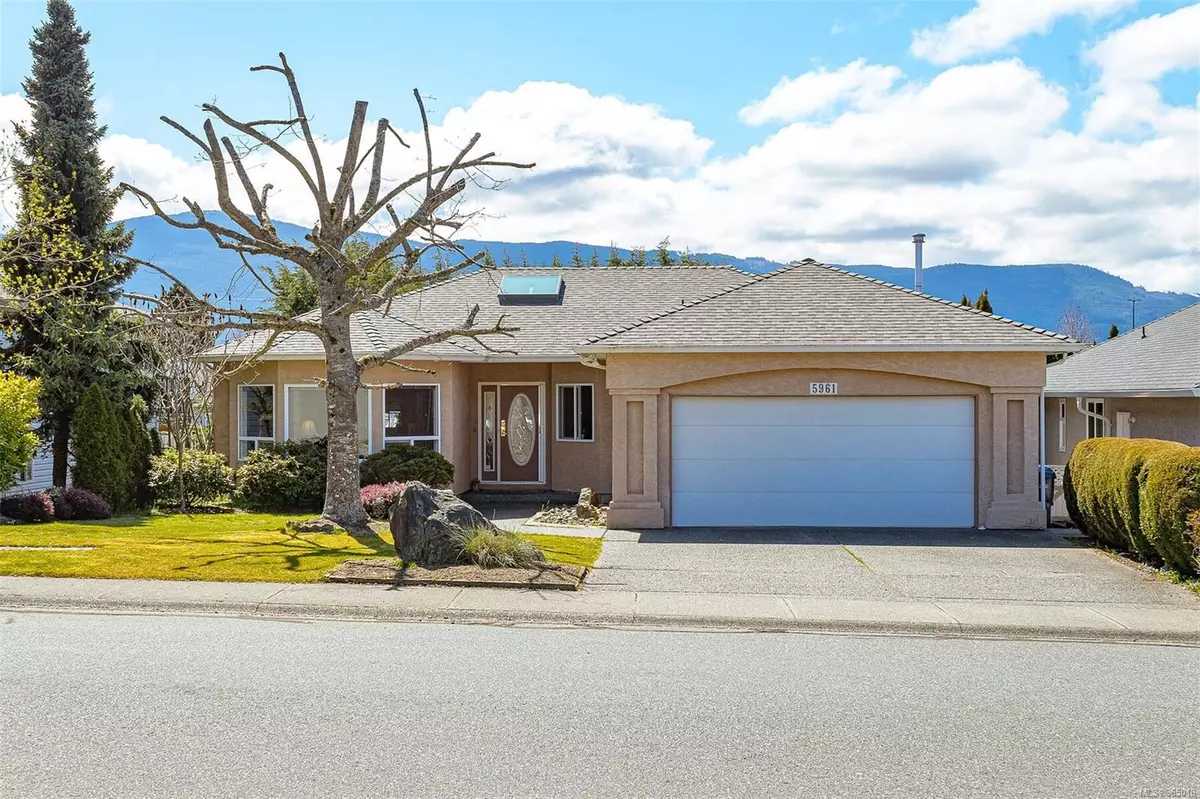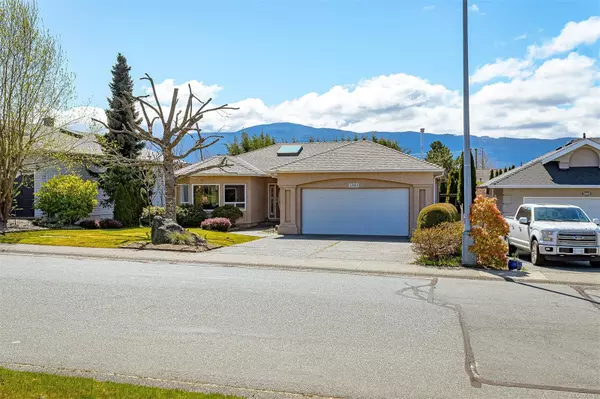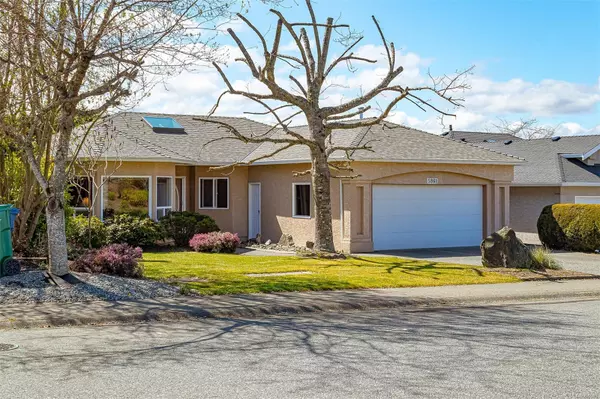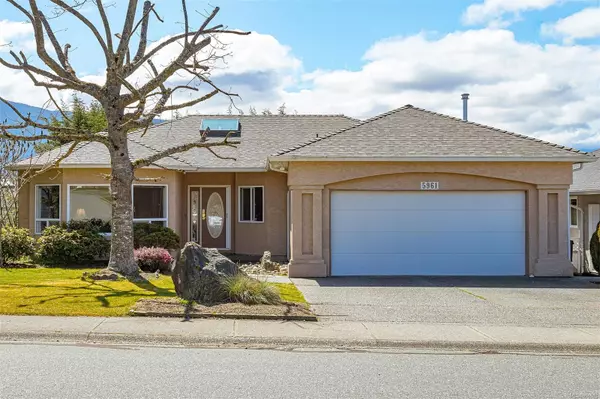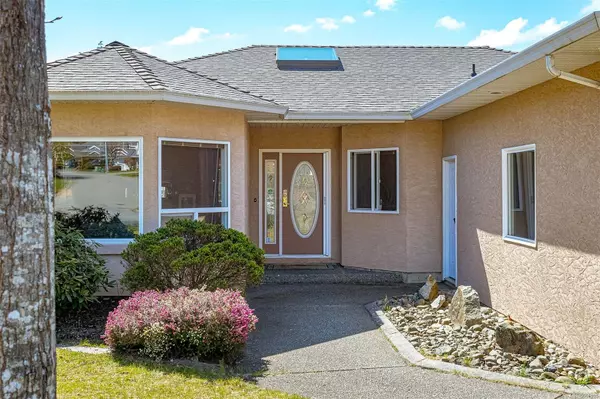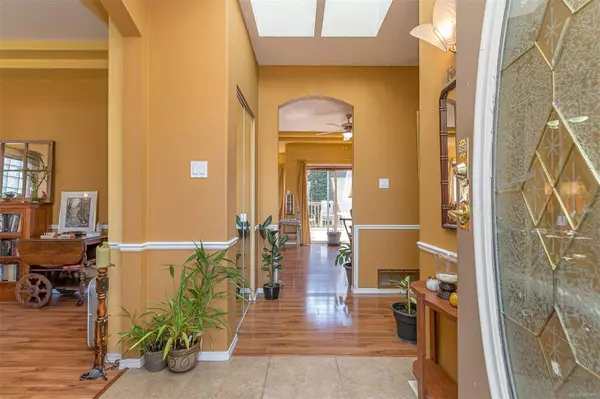$765,000
$769,900
0.6%For more information regarding the value of a property, please contact us for a free consultation.
3 Beds
2 Baths
1,541 SqFt
SOLD DATE : 08/07/2024
Key Details
Sold Price $765,000
Property Type Single Family Home
Sub Type Single Family Detached
Listing Status Sold
Purchase Type For Sale
Square Footage 1,541 sqft
Price per Sqft $496
MLS Listing ID 965018
Sold Date 08/07/24
Style Rancher
Bedrooms 3
Rental Info Unrestricted
Year Built 1993
Annual Tax Amount $4,803
Tax Year 2023
Lot Size 6,534 Sqft
Acres 0.15
Property Description
WARM AND INVITING North end rancher. This Denis Gauthier designed, built and impeccable rancher is move-in ready. In a desirable north end neighbourhood, this inviting home has much to offer! For family with children, very near both elementary & a high school, as well as large playing field. The convenience of north end shopping along with numerous coffee shops, pubs & restaurants. Doctors, dentists & banks also within walking distance-it is truly a location of convenience for either the busy family or active empty-nesters. The home has a tiled entrance with imported porcelain tiles from Spain & warm-toned laminate "plank" flooring thru-out. This tough, but beautiful flooring stands up to children & pets; ideal for families who want to spend more time on family activities or who want to spend time entertaining in lovely back garden. Meticulously maintained, this home features a brand new roof, furnace, rear deck, and newer hot water tank and appliances.
Location
Province BC
County Nanaimo, City Of
Area Na Uplands
Zoning R1
Direction Northwest
Rooms
Basement Crawl Space
Main Level Bedrooms 3
Kitchen 1
Interior
Interior Features Breakfast Nook, Dining/Living Combo, Eating Area, Vaulted Ceiling(s)
Heating Forced Air, Natural Gas
Cooling None
Flooring Mixed
Fireplaces Number 1
Fireplaces Type Gas
Equipment Electric Garage Door Opener
Fireplace 1
Window Features Vinyl Frames
Appliance Dishwasher, Dryer, F/S/W/D, Oven/Range Electric, Refrigerator
Laundry In House
Exterior
Exterior Feature Balcony/Patio, Fenced, Fencing: Full, Low Maintenance Yard
Garage Spaces 2.0
Utilities Available Cable Available, Cable To Lot, Electricity Available, Electricity To Lot, Garbage, Natural Gas Available, Natural Gas To Lot, Phone Available, Phone To Lot, Recycling
Roof Type Asphalt Shingle
Handicap Access Ground Level Main Floor
Total Parking Spaces 4
Building
Lot Description Adult-Oriented Neighbourhood, Central Location, Curb & Gutter, Easy Access, Family-Oriented Neighbourhood, Landscaped, Level, Near Golf Course, Quiet Area, Recreation Nearby, Serviced, Shopping Nearby, Sidewalk, Southern Exposure
Building Description Frame Wood,Insulation All,Insulation: Partial,Insulation: Walls,Stucco, Rancher
Faces Northwest
Foundation Poured Concrete
Sewer Sewer Connected
Water Municipal
Architectural Style California
Additional Building None
Structure Type Frame Wood,Insulation All,Insulation: Partial,Insulation: Walls,Stucco
Others
Restrictions Building Scheme,Restrictive Covenants
Tax ID 012-738-379
Ownership Freehold
Acceptable Financing Must Be Paid Off
Listing Terms Must Be Paid Off
Pets Allowed Aquariums, Birds, Caged Mammals, Cats, Dogs
Read Less Info
Want to know what your home might be worth? Contact us for a FREE valuation!

Our team is ready to help you sell your home for the highest possible price ASAP
Bought with Royal LePage Nanaimo Realty (NanIsHwyN)
"My job is to find and attract mastery-based agents to the office, protect the culture, and make sure everyone is happy! "


