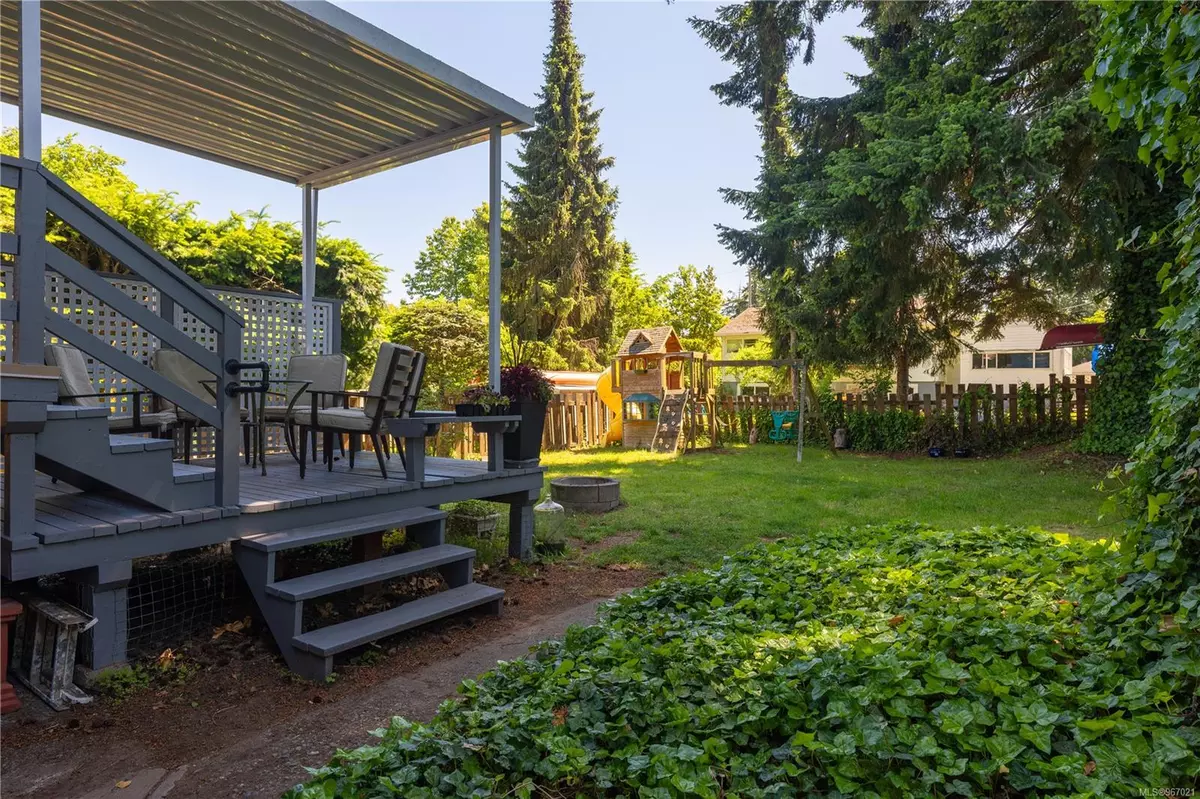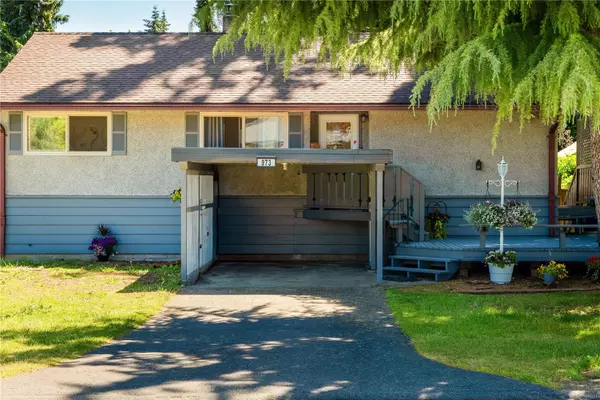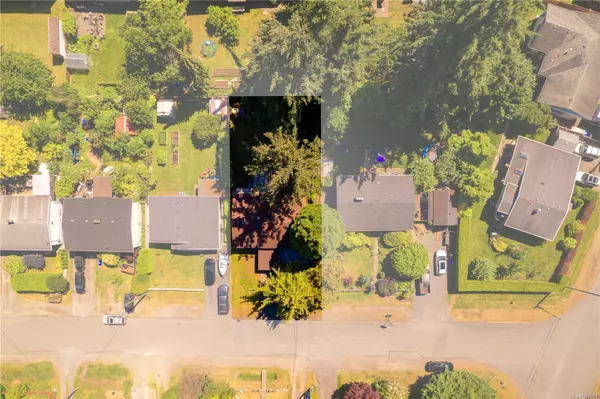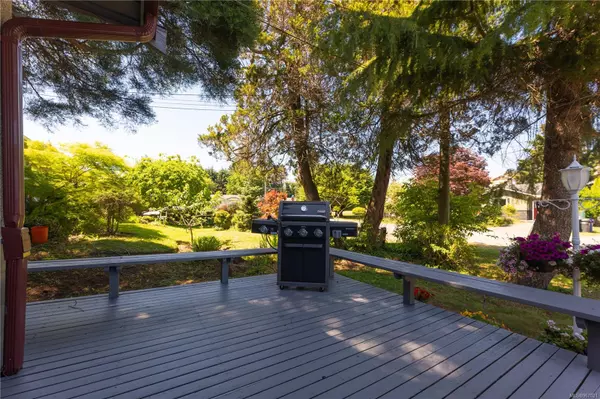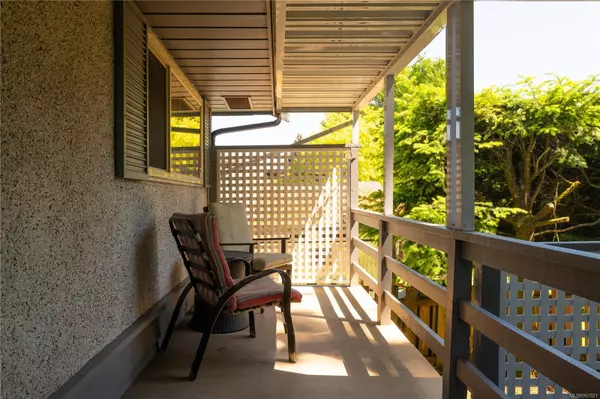$585,000
$599,900
2.5%For more information regarding the value of a property, please contact us for a free consultation.
4 Beds
2 Baths
1,373 SqFt
SOLD DATE : 08/06/2024
Key Details
Sold Price $585,000
Property Type Single Family Home
Sub Type Single Family Detached
Listing Status Sold
Purchase Type For Sale
Square Footage 1,373 sqft
Price per Sqft $426
MLS Listing ID 967021
Sold Date 08/06/24
Style Main Level Entry with Lower Level(s)
Bedrooms 4
Rental Info Unrestricted
Year Built 1961
Annual Tax Amount $3,210
Tax Year 2023
Lot Size 5,662 Sqft
Acres 0.13
Lot Dimensions 50 x 115
Property Description
4 bed, 2 bath Central Nanaimo home with suite potential. This home has only ever had 2 owners and was lovingly built in 1961 by a family that lived here for 52 years. 3 bedrooms and 1 bathroom make up the main floor with an additional 4th bedroom and 2nd bathroom down. The main floor has a bright, spacious living room connecting the back deck and yard. The cute and efficient kitchen has a classic dutch-door connecting to the side deck. Downstairs could easily be made to accommodate a suite with a sink and counters already in place. The home is situated on a level 5750 sqft lot. Close to Bowen Park, Terminal Park Mall, Elementary Schools, Mansfield Park and the Hospital the location is ultra convenient. Hunter Street is a quiet, kid-friendly street ideal for biking and walking. This home is move-in ready and has been well cared for its entire life. This is a great opportunity for you to get into the Nanaimo real estate market and create a loving home for your family.
Location
Province BC
County Nanaimo, City Of
Area Na Central Nanaimo
Zoning R1
Direction North
Rooms
Basement Full, Partially Finished
Main Level Bedrooms 3
Kitchen 1
Interior
Heating Forced Air, Oil
Cooling None
Flooring Laminate, Mixed
Fireplaces Number 1
Fireplaces Type Pellet Stove
Fireplace 1
Laundry In House
Exterior
Carport Spaces 1
Utilities Available Electricity To Lot, Natural Gas To Lot
Roof Type Asphalt Shingle
Total Parking Spaces 2
Building
Lot Description Central Location, Easy Access, Landscaped
Building Description Insulation: Ceiling,Insulation: Walls,Stucco & Siding, Main Level Entry with Lower Level(s)
Faces North
Foundation Poured Concrete
Sewer Sewer Connected
Water Municipal
Additional Building Potential
Structure Type Insulation: Ceiling,Insulation: Walls,Stucco & Siding
Others
Tax ID 006-481-345
Ownership Freehold
Pets Allowed Aquariums, Birds, Caged Mammals, Cats, Dogs
Read Less Info
Want to know what your home might be worth? Contact us for a FREE valuation!

Our team is ready to help you sell your home for the highest possible price ASAP
Bought with Royal LePage Nanaimo Realty (NanIsHwyN)
"My job is to find and attract mastery-based agents to the office, protect the culture, and make sure everyone is happy! "


