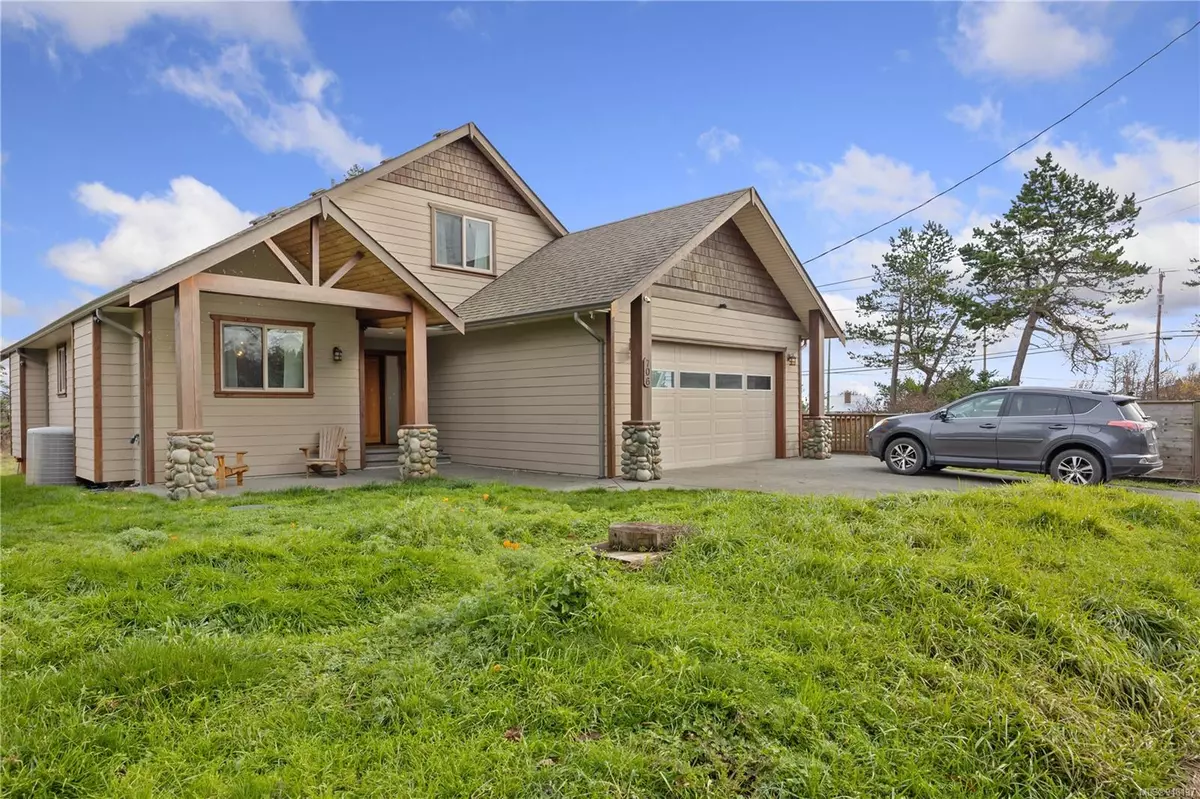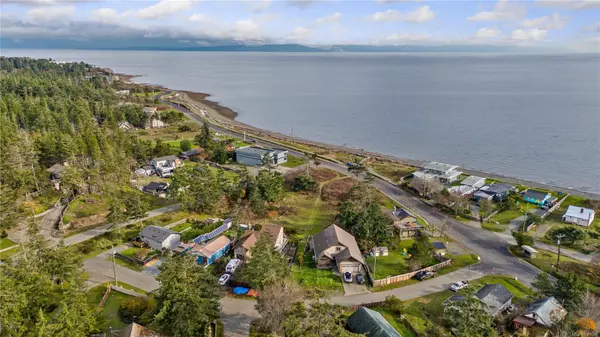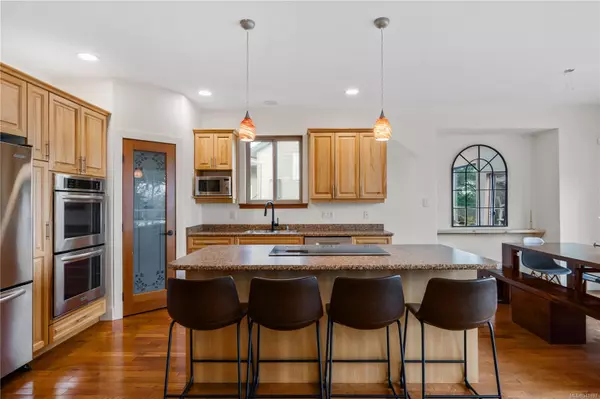$1,390,000
$1,449,000
4.1%For more information regarding the value of a property, please contact us for a free consultation.
5 Beds
4 Baths
3,700 SqFt
SOLD DATE : 08/06/2024
Key Details
Sold Price $1,390,000
Property Type Single Family Home
Sub Type Single Family Detached
Listing Status Sold
Purchase Type For Sale
Square Footage 3,700 sqft
Price per Sqft $375
MLS Listing ID 948197
Sold Date 08/06/24
Style Main Level Entry with Lower/Upper Lvl(s)
Bedrooms 5
Rental Info Unrestricted
Year Built 2007
Annual Tax Amount $4,999
Tax Year 2023
Lot Size 7,840 Sqft
Acres 0.18
Property Description
Indulge in luxury living just steps from the Point Holmes Beach with breathtaking ocean views in this 2007 custom-built home. The legal basement suite provides rental income, enhancing affordability. Nestled by a park, which adds to the perceived size of the property and also safeguards your view, ensuring nobody can build a home blocking your view. With 3309 sq ft, including the suite, this home suits diverse lifestyles. The main level features a den, master bedroom, and an open-concept floor plan. The kitchen boasts hickory cabinets and a large island perfect for entertaining. Enjoy 9' ceilings, hardwood floors, and a sun deck. Upstairs, 2 beds and a full bath offer additional space. Modern amenities include a heat pump, RV parking, and a spacious ensuite. The prime location, coupled with potential Airbnb income from the suite, adds practicality to luxury. Explore Point Holmes, where beachside trails, a boat launch, and an unspoiled waterfront offer an unparalleled environment.
Location
State BC
County Comox Valley Regional District
Area Cv Comox Peninsula
Zoning RRU
Direction Southwest
Rooms
Basement Finished, Full
Main Level Bedrooms 2
Kitchen 2
Interior
Interior Features Dining/Living Combo
Heating Electric, Heat Pump
Cooling Central Air
Flooring Mixed
Equipment Central Vacuum
Window Features Insulated Windows
Appliance F/S/W/D
Laundry In House
Exterior
Exterior Feature Balcony/Deck, Balcony/Patio, Low Maintenance Yard, Sprinkler System
Garage Spaces 3.0
View Y/N 1
View Mountain(s), Ocean
Roof Type Fibreglass Shingle
Handicap Access Ground Level Main Floor
Total Parking Spaces 2
Building
Lot Description Central Location, Easy Access, Marina Nearby, Near Golf Course, No Through Road, Quiet Area, Recreation Nearby, Rural Setting, Shopping Nearby
Building Description Cement Fibre,Insulation: Ceiling,Insulation: Walls,Other, Main Level Entry with Lower/Upper Lvl(s)
Faces Southwest
Foundation Poured Concrete
Sewer Septic System
Water Well: Drilled
Structure Type Cement Fibre,Insulation: Ceiling,Insulation: Walls,Other
Others
Tax ID 006-170-218
Ownership Freehold
Pets Allowed Aquariums, Birds, Caged Mammals, Cats, Dogs
Read Less Info
Want to know what your home might be worth? Contact us for a FREE valuation!

Our team is ready to help you sell your home for the highest possible price ASAP
Bought with eXp Realty
"My job is to find and attract mastery-based agents to the office, protect the culture, and make sure everyone is happy! "







