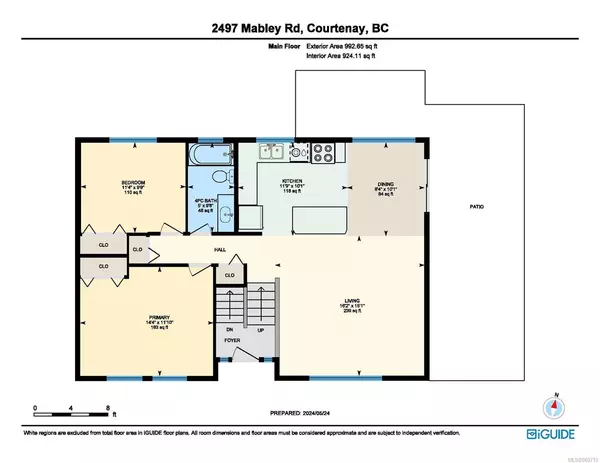$834,000
$849,900
1.9%For more information regarding the value of a property, please contact us for a free consultation.
4 Beds
2 Baths
1,787 SqFt
SOLD DATE : 08/06/2024
Key Details
Sold Price $834,000
Property Type Single Family Home
Sub Type Single Family Detached
Listing Status Sold
Purchase Type For Sale
Square Footage 1,787 sqft
Price per Sqft $466
MLS Listing ID 965715
Sold Date 08/06/24
Style Split Level
Bedrooms 4
Rental Info Unrestricted
Year Built 1976
Annual Tax Amount $2,685
Tax Year 2023
Lot Size 0.380 Acres
Acres 0.38
Property Description
Welcome to this spacious 4-bedroom, 2-bathroom home, perfectly situated on a serene 0.38-acre lot on a peaceful no-through road. With nearly 1,800 sq ft of functional living space, this property offers plenty of room for comfortable family living. The expansive front and back yards are ideal for gardening, fruit trees, and RV parking. Recent updates, including solar panels and a heat pump, ensure energy efficiency and cost savings. The open kitchen and dining area flow seamlessly to patio doors leading to a large side deck, perfect for outdoor entertaining. Natural light floods the home, creating a warm and inviting atmosphere. Conveniently located close to shopping and walking trails, yet nestled in a tranquil part of the city, this home offers the best of both worlds. Don't miss out on this fantastic opportunity!
Location
State BC
County Comox Valley Regional District
Area Cv Courtenay West
Zoning R-1
Direction Northeast
Rooms
Other Rooms Workshop
Basement None
Main Level Bedrooms 2
Kitchen 1
Interior
Interior Features Ceiling Fan(s), Dining/Living Combo, Workshop
Heating Baseboard, Heat Pump
Cooling Other
Flooring Mixed
Window Features Vinyl Frames
Appliance F/S/W/D
Laundry In House
Exterior
Exterior Feature Balcony/Patio, Fencing: Full, Garden
Utilities Available Cable To Lot, Electricity To Lot, Garbage, Natural Gas To Lot, Phone To Lot, Recycling
Roof Type Asphalt Shingle
Total Parking Spaces 4
Building
Lot Description Cul-de-sac, Easy Access, Level, Quiet Area, See Remarks
Building Description Vinyl Siding, Split Level
Faces Northeast
Foundation Poured Concrete
Sewer Septic System
Water Municipal
Additional Building Potential
Structure Type Vinyl Siding
Others
Restrictions Easement/Right of Way
Tax ID 001-479-211
Ownership Freehold
Acceptable Financing See Remarks
Listing Terms See Remarks
Pets Allowed Aquariums, Birds, Caged Mammals, Cats, Dogs
Read Less Info
Want to know what your home might be worth? Contact us for a FREE valuation!

Our team is ready to help you sell your home for the highest possible price ASAP
Bought with 2.5% Just Real Estate Inc.
"My job is to find and attract mastery-based agents to the office, protect the culture, and make sure everyone is happy! "







