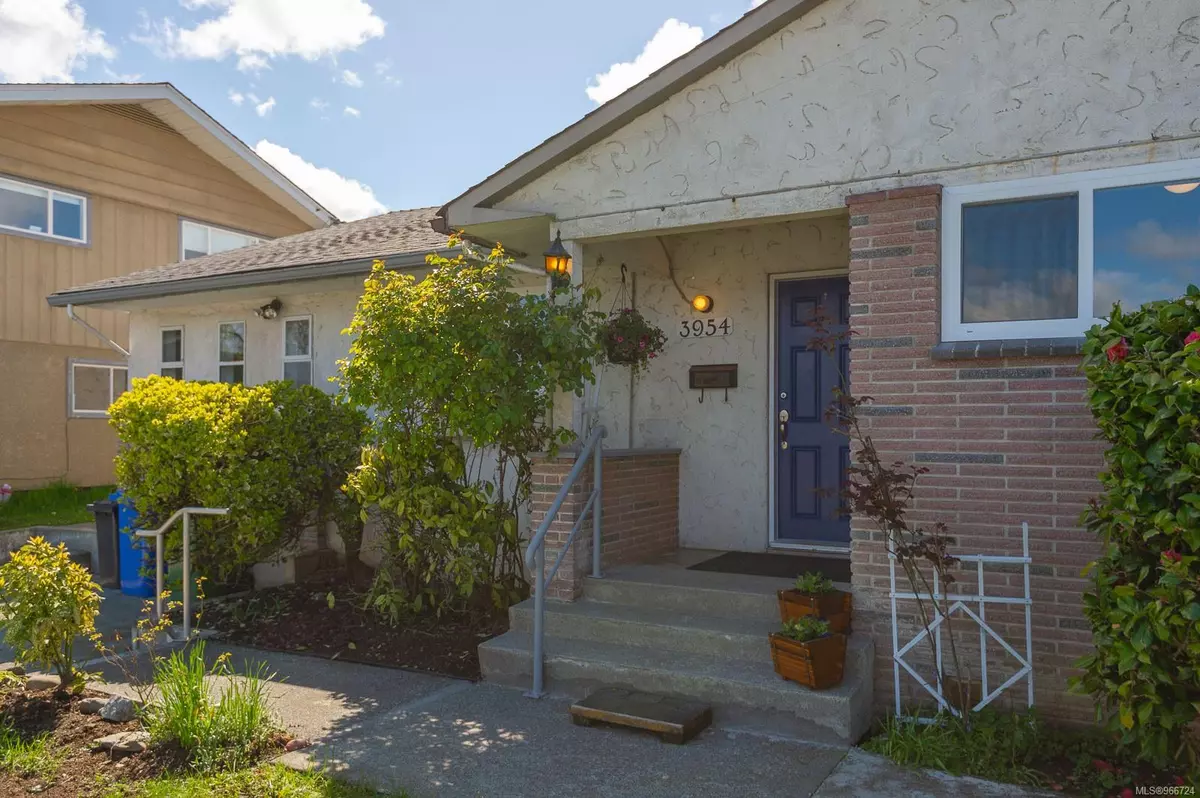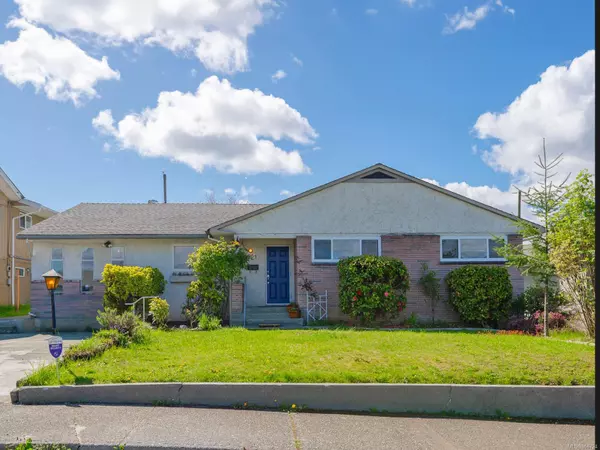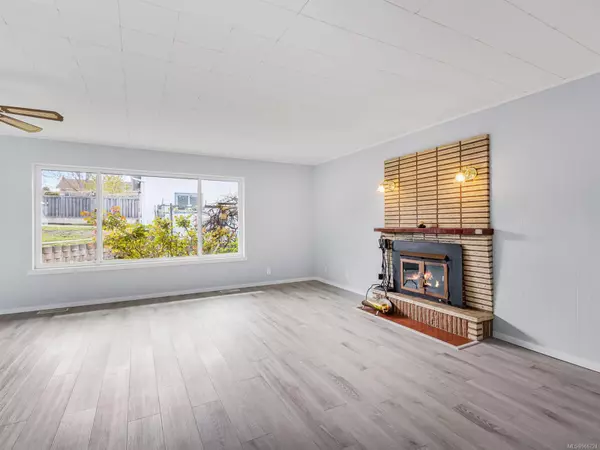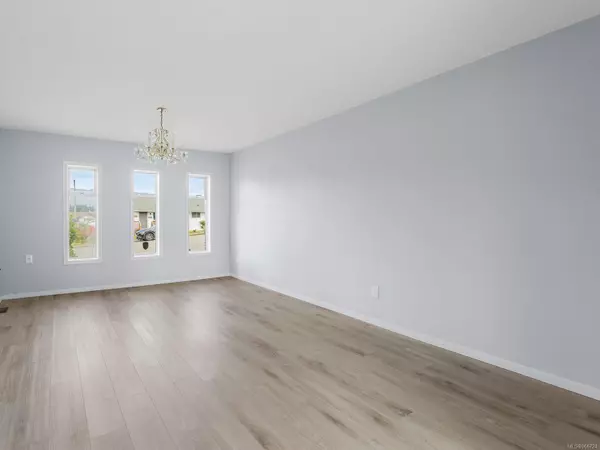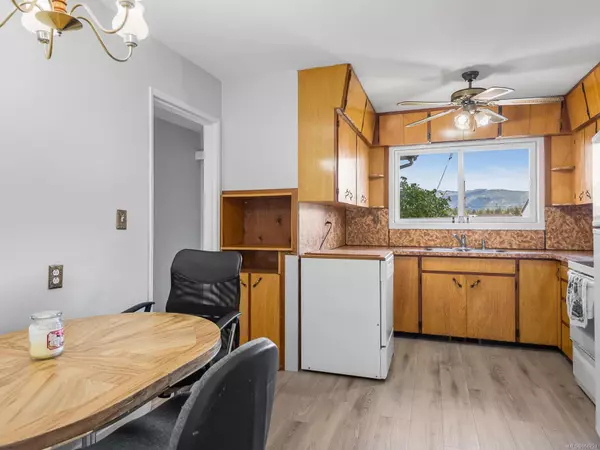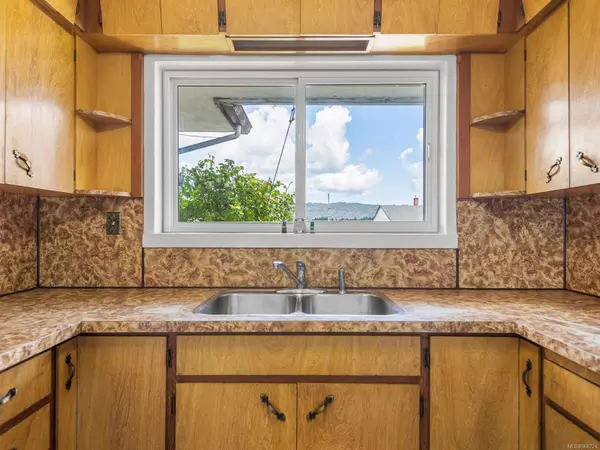$510,000
$538,900
5.4%For more information regarding the value of a property, please contact us for a free consultation.
4 Beds
3 Baths
2,594 SqFt
SOLD DATE : 08/06/2024
Key Details
Sold Price $510,000
Property Type Single Family Home
Sub Type Single Family Detached
Listing Status Sold
Purchase Type For Sale
Square Footage 2,594 sqft
Price per Sqft $196
MLS Listing ID 966724
Sold Date 08/06/24
Style Main Level Entry with Lower Level(s)
Bedrooms 4
Rental Info Unrestricted
Year Built 1958
Annual Tax Amount $3,763
Tax Year 2024
Lot Size 7,840 Sqft
Acres 0.18
Property Description
Desirable Location with Home and Shop! This appealing four bedroom three bathroom home in the upper echo area features new paint and flooring throughout the main floor. On the main level, a sizeable bright living room features a wood burning fireplace and large window with southern exposure. It connects directly to a mudroom with walk-out access to a concrete patio, and a backyard that enjoys mature landscaping with apple tree and raised garden beds producing raspberries, rhubarb, and grapes. The kitchen boasts an attached formal dining room. A primary bedroom with ensuite, three piece bathroom, and two additional bedrooms finish the main level. Downstairs, you will find an in-house workshop, cold storage, a large fourth bedroom, family room, and ample storage. A detached two bay garage/additional workshop space with laneway access and RV/boat parking completes the property. Check out the professional photos and virtual tour, then call to arrange your private viewing.
Location
Province BC
County Port Alberni, City Of
Area Pa Port Alberni
Zoning R1
Direction North
Rooms
Other Rooms Workshop
Basement Full
Main Level Bedrooms 3
Kitchen 1
Interior
Interior Features Bar, Dining/Living Combo, Eating Area
Heating Forced Air, Oil
Cooling None
Flooring Mixed
Fireplaces Number 1
Fireplaces Type Wood Burning
Fireplace 1
Window Features Vinyl Frames
Appliance Dishwasher, Oven/Range Electric, Refrigerator
Laundry In House
Exterior
Exterior Feature Balcony/Patio, Garden
Utilities Available Compost, Electricity To Lot, Garbage, Recycling
View Y/N 1
View Mountain(s)
Roof Type Fibreglass Shingle
Total Parking Spaces 3
Building
Lot Description Easy Access, Family-Oriented Neighbourhood, Marina Nearby, Quiet Area, Recreation Nearby, Shopping Nearby
Building Description Brick,Frame Wood,Stucco, Main Level Entry with Lower Level(s)
Faces North
Foundation Poured Concrete
Sewer Sewer Connected
Water Municipal
Structure Type Brick,Frame Wood,Stucco
Others
Tax ID 005-300-011
Ownership Freehold
Pets Allowed Aquariums, Birds, Caged Mammals, Cats, Dogs
Read Less Info
Want to know what your home might be worth? Contact us for a FREE valuation!

Our team is ready to help you sell your home for the highest possible price ASAP
Bought with Royal LePage Pacific Rim Realty - The Fenton Group
"My job is to find and attract mastery-based agents to the office, protect the culture, and make sure everyone is happy! "


