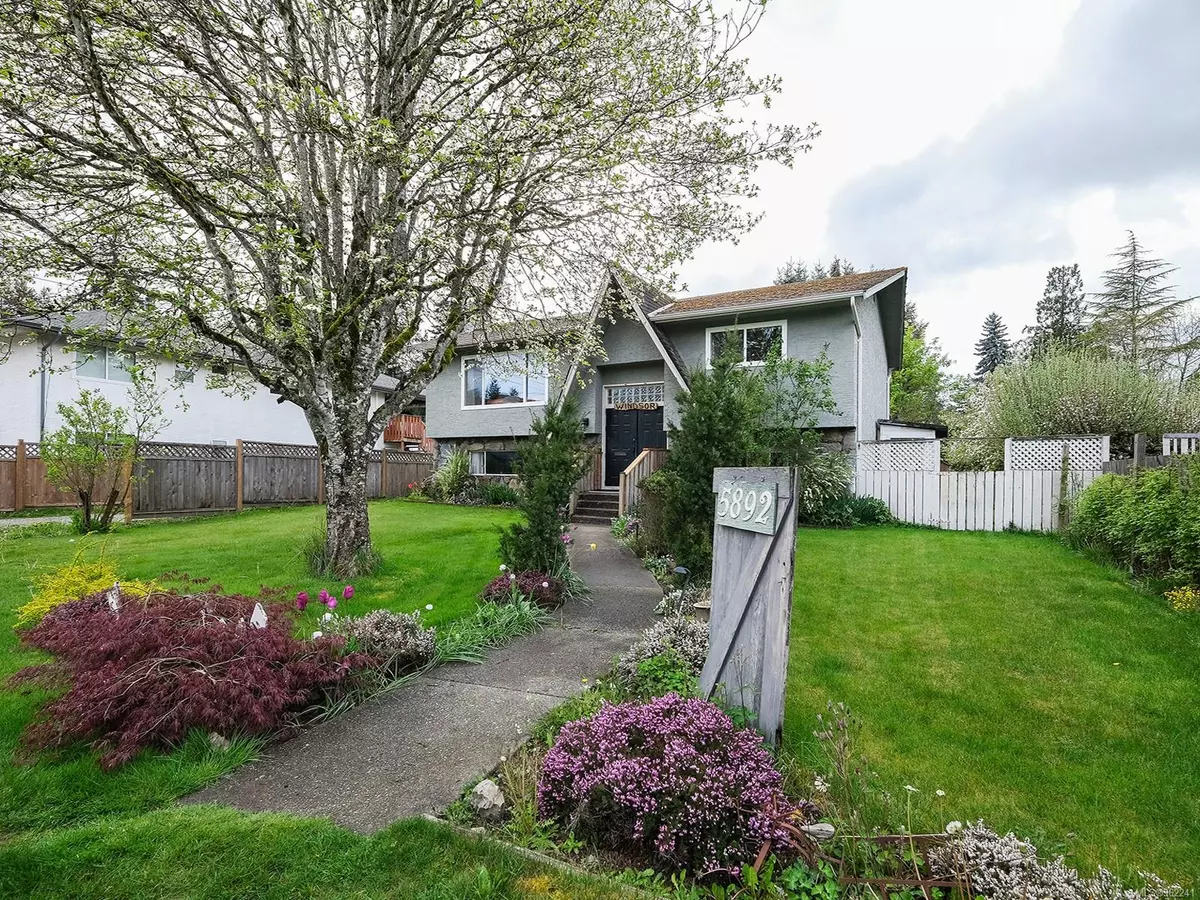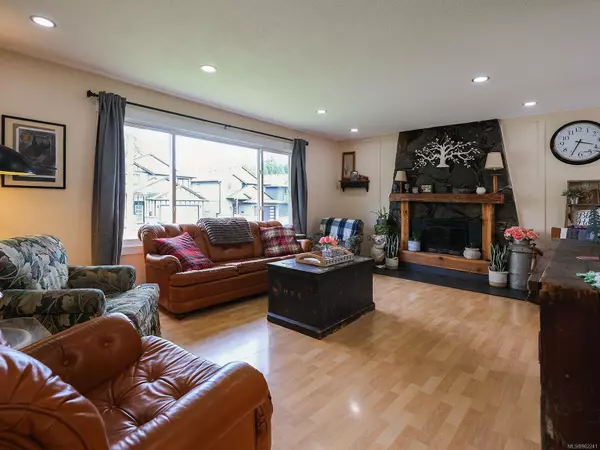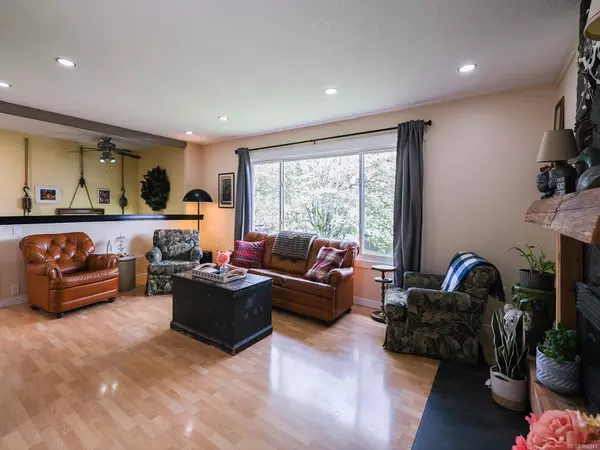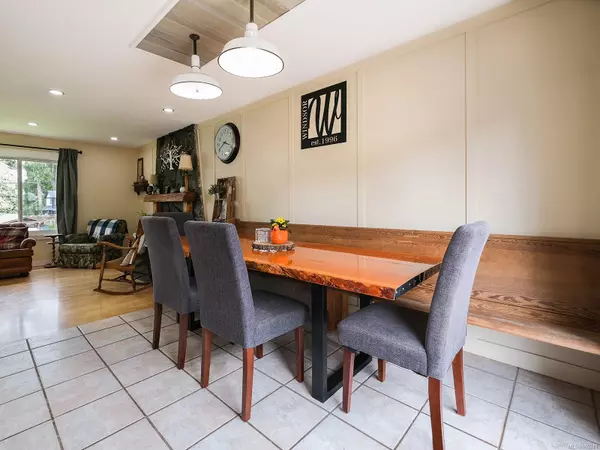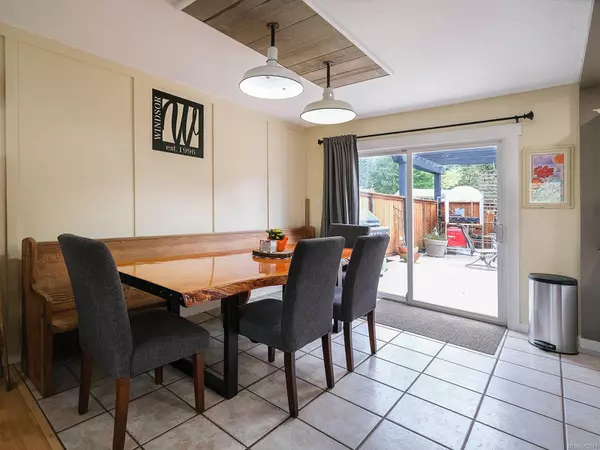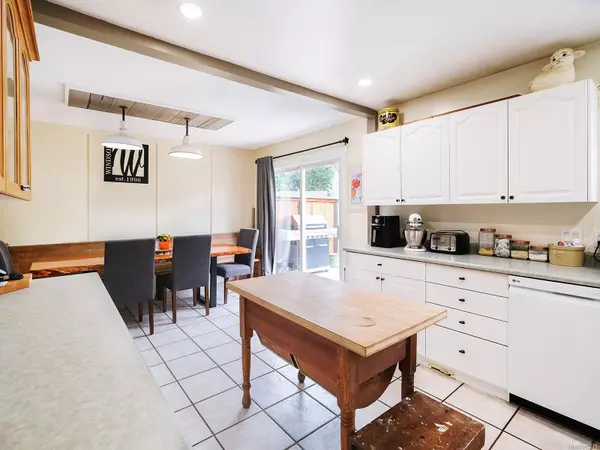$679,000
$679,000
For more information regarding the value of a property, please contact us for a free consultation.
4 Beds
2 Baths
1,969 SqFt
SOLD DATE : 08/06/2024
Key Details
Sold Price $679,000
Property Type Single Family Home
Sub Type Single Family Detached
Listing Status Sold
Purchase Type For Sale
Square Footage 1,969 sqft
Price per Sqft $344
MLS Listing ID 962241
Sold Date 08/06/24
Style Split Entry
Bedrooms 4
Rental Info Unrestricted
Year Built 1972
Annual Tax Amount $2,694
Tax Year 2023
Lot Size 9,147 Sqft
Acres 0.21
Property Description
Welcome to this updated split-entry home, offering 2011sqft, 4BDs & 2BAs & is close to town. The upstairs living room is bright w/large windows & has a cozy electric fireplace with custom mantle; the dining room flows through to the large deck & back yard. The kitchen has been updated, including a new oven, microwave/hood fan & dishwasher, & has lots of cabinets & counter space. The primary BD, a 2nd BD with a Murphy Bed & private deck, & the main bathroom finish off this level. The lower level has 2 more BDs, full bath, laundry room, family room & a mudroom with access from the garage. This home sits on a large 9148sqft property with street access on both front & back yards. There is an attached garage & lots of room for vehicles & RVs with the paved driveway. The yard is fenced & there are multiple covered storage areas outside. NG furnace in 2020, hot water tank in 2019. Close to amenities, recreation, parks & trails, this property is sure to tick your boxes. Book a showing today.
Location
State BC
County North Cowichan, Municipality Of
Area Du West Duncan
Zoning North Cowichan R3
Direction East
Rooms
Basement Finished, Full, Walk-Out Access, With Windows
Main Level Bedrooms 2
Kitchen 1
Interior
Heating Forced Air, Natural Gas
Cooling None
Flooring Mixed
Fireplaces Number 1
Fireplaces Type Electric, Family Room
Equipment Central Vacuum
Fireplace 1
Window Features Aluminum Frames,Insulated Windows,Vinyl Frames
Appliance Dishwasher, F/S/W/D
Laundry In House
Exterior
Exterior Feature Balcony/Deck, Fenced
Garage Spaces 1.0
Roof Type Fibreglass Shingle
Total Parking Spaces 4
Building
Lot Description Central Location, Recreation Nearby, Shopping Nearby
Building Description Frame Wood,Insulation: Ceiling,Insulation: Walls,Stucco & Siding, Split Entry
Faces East
Foundation Poured Concrete, Slab
Sewer Sewer Connected
Water Municipal
Structure Type Frame Wood,Insulation: Ceiling,Insulation: Walls,Stucco & Siding
Others
Restrictions Easement/Right of Way
Tax ID 004-978-765
Ownership Freehold
Acceptable Financing Must Be Paid Off
Listing Terms Must Be Paid Off
Pets Allowed Aquariums, Birds, Caged Mammals, Cats, Dogs
Read Less Info
Want to know what your home might be worth? Contact us for a FREE valuation!

Our team is ready to help you sell your home for the highest possible price ASAP
Bought with Pemberton Holmes Ltd. (Dun)
"My job is to find and attract mastery-based agents to the office, protect the culture, and make sure everyone is happy! "


