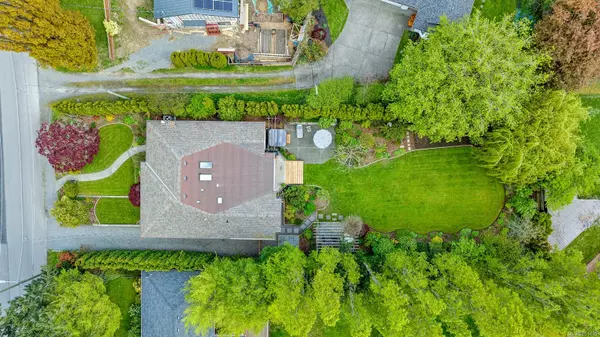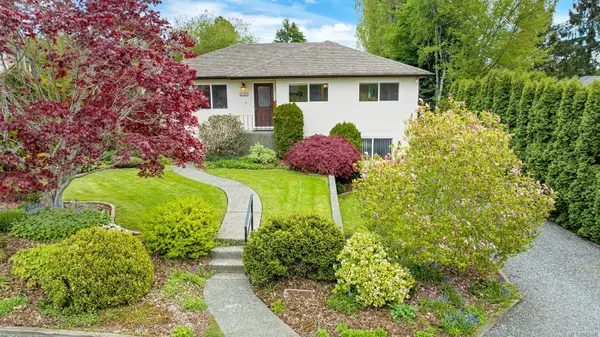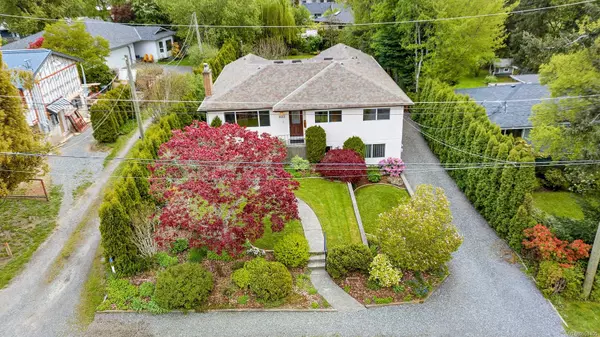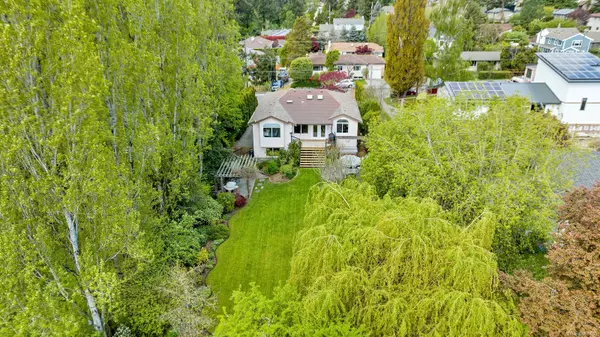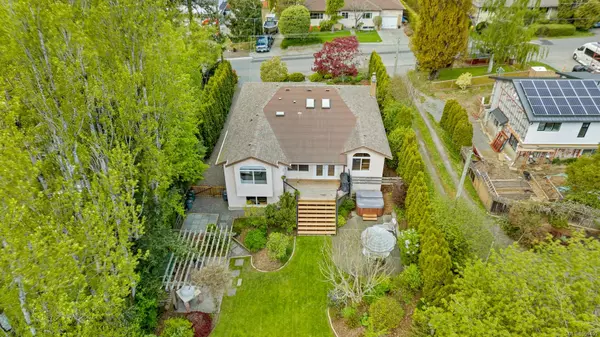$1,530,000
$1,550,000
1.3%For more information regarding the value of a property, please contact us for a free consultation.
4 Beds
3 Baths
2,871 SqFt
SOLD DATE : 08/06/2024
Key Details
Sold Price $1,530,000
Property Type Single Family Home
Sub Type Single Family Detached
Listing Status Sold
Purchase Type For Sale
Square Footage 2,871 sqft
Price per Sqft $532
MLS Listing ID 961405
Sold Date 08/06/24
Style Main Level Entry with Lower Level(s)
Bedrooms 4
Rental Info Unrestricted
Year Built 1958
Annual Tax Amount $5,471
Tax Year 2023
Lot Size 0.270 Acres
Acres 0.27
Property Description
OPEN SAT & SUN 12-2. Royal Oak at its best! Surrounded by parks and trails yet walking distance to shopping, restaurants, Saanich Commonwealth rec, transportation, and schools. This private garden home is a family's dream. Solid 1958 build with a major 2006 expansion and carefully maintained, the home has all the qualities and features of a “forever home.” Huge mature landscaped garden lot, fully fenced (deer proof), with deck, patio, hot tub and pizza oven—not 30 seconds from a forest creek—is just the start! Great room with solid maple kitchen, dining and family rooms and French doors opening to the back deck; formal living room with new wood stove; three bedrooms up with 10 ft ceilings in the primary bedroom (ensuite bath, walk-in closet). Down is a rec room, 4th bedroom and bathroom. In addition there's a large shop, lots of storage and a double garage, plus boat and RV parking. Fantastic location at the crossroads to downtown, airport, ferries, beaches, farms, and Westshore.
Location
State BC
County Capital Regional District
Area Sw Royal Oak
Direction West
Rooms
Basement Full, Walk-Out Access, With Windows
Main Level Bedrooms 3
Kitchen 1
Interior
Interior Features Closet Organizer, Dining/Living Combo, French Doors, Wine Storage, Workshop
Heating Heat Pump, Wood
Cooling HVAC
Flooring Carpet, Hardwood
Fireplaces Number 2
Fireplaces Type Electric, Wood Burning
Equipment Central Vacuum, Electric Garage Door Opener
Fireplace 1
Window Features Blinds,Garden Window(s),Insulated Windows,Skylight(s),Vinyl Frames
Appliance Dishwasher, F/S/W/D, Hot Tub, Microwave, Range Hood
Laundry In House
Exterior
Exterior Feature Balcony/Deck, Balcony/Patio, Fencing: Full, Garden, Outdoor Kitchen, Sprinkler System
Garage Spaces 2.0
Roof Type Asphalt Shingle
Total Parking Spaces 3
Building
Lot Description Central Location, Family-Oriented Neighbourhood, Landscaped, Quiet Area, Recreation Nearby, Shopping Nearby, Southern Exposure
Building Description Frame Wood,Stucco, Main Level Entry with Lower Level(s)
Faces West
Foundation Poured Concrete
Sewer Sewer Connected
Water Municipal
Additional Building Potential
Structure Type Frame Wood,Stucco
Others
Tax ID 001-444-310
Ownership Freehold
Pets Allowed Aquariums, Birds, Caged Mammals, Cats, Dogs
Read Less Info
Want to know what your home might be worth? Contact us for a FREE valuation!

Our team is ready to help you sell your home for the highest possible price ASAP
Bought with The Agency
"My job is to find and attract mastery-based agents to the office, protect the culture, and make sure everyone is happy! "



