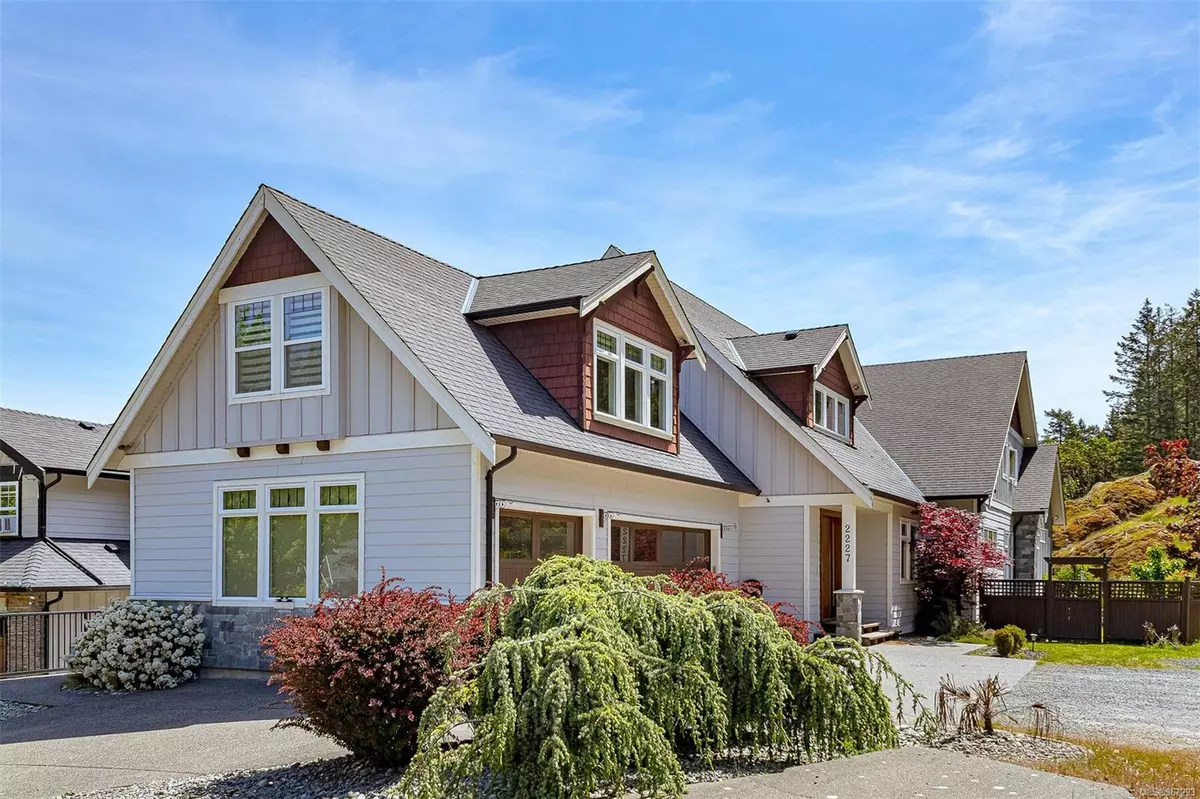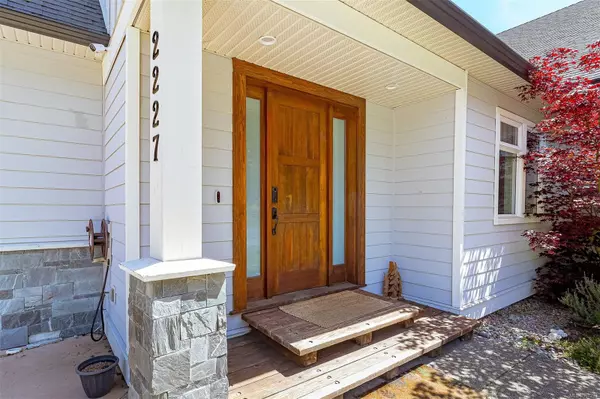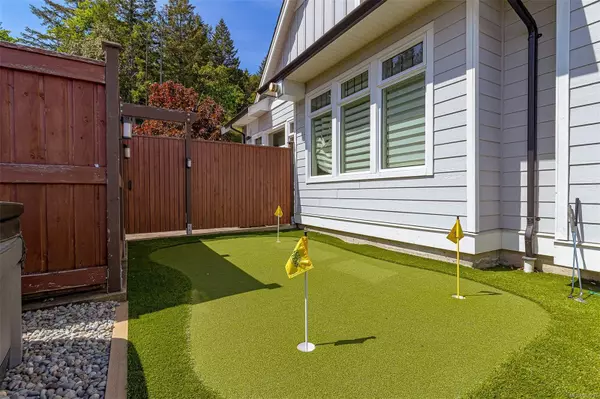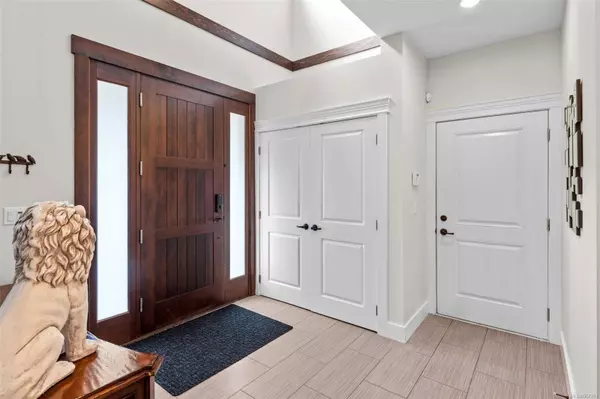$1,735,000
$1,799,900
3.6%For more information regarding the value of a property, please contact us for a free consultation.
6 Beds
4 Baths
5,257 SqFt
SOLD DATE : 08/05/2024
Key Details
Sold Price $1,735,000
Property Type Single Family Home
Sub Type Single Family Detached
Listing Status Sold
Purchase Type For Sale
Square Footage 5,257 sqft
Price per Sqft $330
MLS Listing ID 967293
Sold Date 08/05/24
Style Main Level Entry with Upper Level(s)
Bedrooms 6
Rental Info Unrestricted
Year Built 2011
Annual Tax Amount $6,906
Tax Year 2023
Lot Size 9,147 Sqft
Acres 0.21
Property Description
Experience unparalleled luxury in this exquisite custom-built home nestled within Bear Mountain's desirable neighborhood, just moments from the prestigious Nicklaus Golf Course. Step into sophistication with a gourmet kitchen boasting granite countertops and hardwood floors. Entertain effortlessly in the spacious living room, enhanced by one of two cozy gas fireplaces, or retreat to the adjacent family room for intimate gatherings. Plus, a separate 2 bedroom legal suite with its own private driveway provides an ideal option for family or lucrative legal Short term rental. Noteworthy is the expansive rec room above the three-car garage, adding an extra layer of luxury to this already impressive home. Outside, the level, fully fenced backyard offers a private oasis for outdoor relaxation and enjoyment. With a three-bay garage providing ample storage. Whether you're seeking an exceptional primary residence or a lucrative investment opportunity, this home offers the best of both worlds.
Location
Province BC
County Capital Regional District
Area La Bear Mountain
Direction South
Rooms
Basement Crawl Space
Main Level Bedrooms 2
Kitchen 2
Interior
Interior Features Dining/Living Combo, Eating Area, French Doors, Storage
Heating Baseboard, Electric, Heat Pump, Natural Gas
Cooling Air Conditioning
Flooring Carpet, Hardwood, Tile, Wood
Fireplaces Number 2
Fireplaces Type Family Room, Living Room
Equipment Central Vacuum
Fireplace 1
Window Features Insulated Windows,Screens,Vinyl Frames,Window Coverings
Appliance F/S/W/D, Microwave
Laundry In House
Exterior
Exterior Feature Balcony/Patio, Fencing: Partial, Sprinkler System
Garage Spaces 3.0
Utilities Available Natural Gas To Lot
Roof Type Asphalt Shingle
Handicap Access Ground Level Main Floor
Total Parking Spaces 6
Building
Lot Description Irregular Lot, Level, Near Golf Course, Private, In Wooded Area
Building Description Cement Fibre, Main Level Entry with Upper Level(s)
Faces South
Foundation Poured Concrete
Sewer Sewer Connected
Water Municipal
Structure Type Cement Fibre
Others
Tax ID 027-918-246
Ownership Freehold
Pets Allowed Aquariums, Birds, Caged Mammals, Cats, Dogs
Read Less Info
Want to know what your home might be worth? Contact us for a FREE valuation!

Our team is ready to help you sell your home for the highest possible price ASAP
Bought with Royal LePage Parksville-Qualicum Beach Realty (QU)
"My job is to find and attract mastery-based agents to the office, protect the culture, and make sure everyone is happy! "







