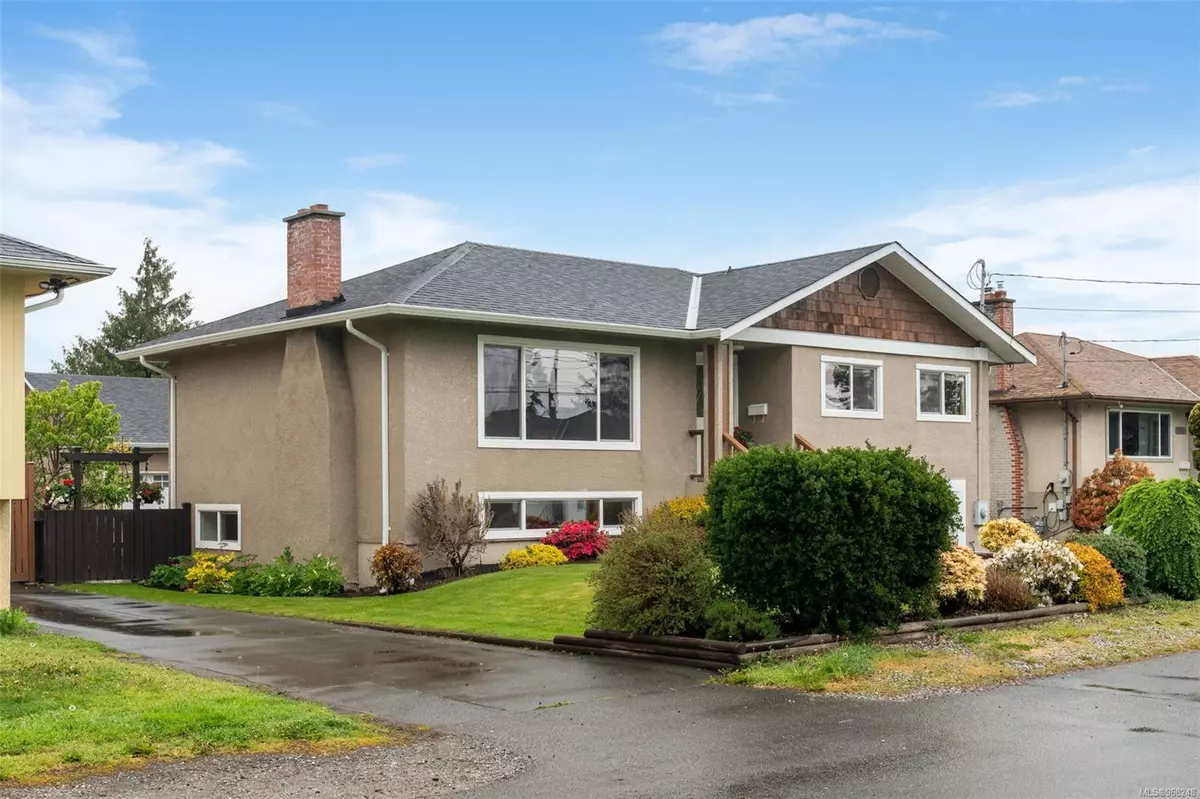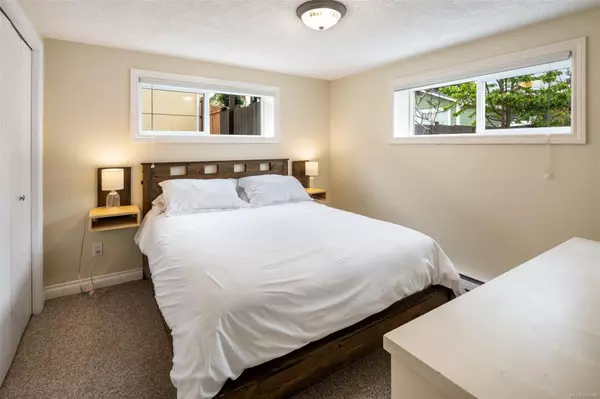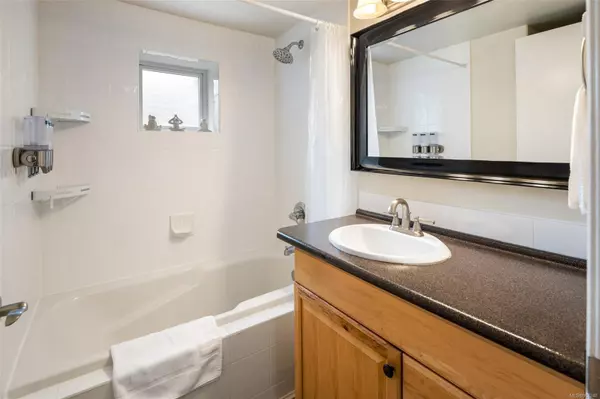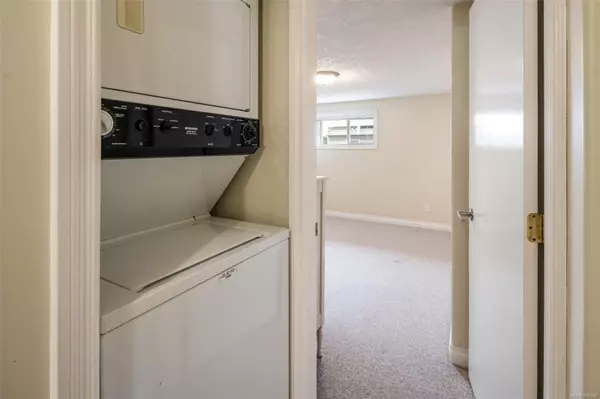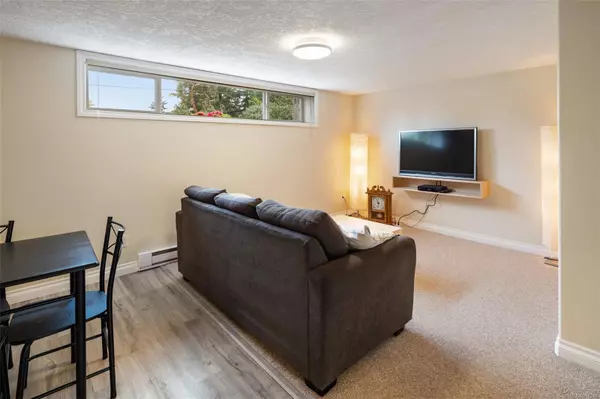$1,349,000
$1,349,000
For more information regarding the value of a property, please contact us for a free consultation.
4 Beds
3 Baths
1,957 SqFt
SOLD DATE : 08/05/2024
Key Details
Sold Price $1,349,000
Property Type Single Family Home
Sub Type Single Family Detached
Listing Status Sold
Purchase Type For Sale
Square Footage 1,957 sqft
Price per Sqft $689
MLS Listing ID 968248
Sold Date 08/05/24
Style Main Level Entry with Lower Level(s)
Bedrooms 4
Rental Info Unrestricted
Year Built 1961
Annual Tax Amount $5,667
Tax Year 2023
Lot Size 7,840 Sqft
Acres 0.18
Lot Dimensions 60'x132'
Property Description
Incredible value! Move in ready home with tons of updates. Two bedroom upper suite, two bedroom lower suite and an incredible detached oversized 3 car garage / workshop (easy garden suite conversion!). On top of that there is an attached single garage too. Great school district, access to transit, shops and services, cycling routes and a huge amount of parking for your boat / RV / toys. The entire property has been designed to be extremely low maintenance. The fully fenced rear yard features an impressive garden for home grown fruit and veggies, along with a chicken coop. Located close to everything on a quiet street in a traffic calmed neighbourhood, and across the street from 5+ acres of municipal parkland.
Location
State BC
County Capital Regional District
Area Se Camosun
Direction South
Rooms
Other Rooms Storage Shed, Workshop
Basement Finished, Full, Walk-Out Access, With Windows
Main Level Bedrooms 2
Kitchen 2
Interior
Interior Features Dining Room, Jetted Tub, Storage, Workshop
Heating Baseboard, Electric, Radiant Floor
Cooling None
Flooring Carpet, Hardwood, Laminate, Tile
Fireplaces Number 1
Fireplaces Type Living Room, Wood Burning
Equipment Electric Garage Door Opener
Fireplace 1
Window Features Blinds,Insulated Windows,Screens,Skylight(s),Vinyl Frames,Window Coverings
Appliance Dishwasher, Dryer, Jetted Tub, Microwave, Oven/Range Electric, Range Hood, Refrigerator, Washer
Laundry In House
Exterior
Exterior Feature Balcony/Deck, Balcony/Patio, Fencing: Partial, Garden, Lighting, Low Maintenance Yard
Garage Spaces 4.0
Utilities Available Cable To Lot, Electricity To Lot, Garbage, Natural Gas Available, Phone Available, Recycling
View Y/N 1
View Other
Roof Type Asphalt Shingle
Total Parking Spaces 4
Building
Lot Description Central Location, Family-Oriented Neighbourhood, Irrigation Sprinkler(s), Landscaped, Level, Park Setting, Quiet Area, Rectangular Lot, Southern Exposure, See Remarks
Building Description Concrete,Frame Wood,Insulation All,Stucco, Main Level Entry with Lower Level(s)
Faces South
Foundation Poured Concrete
Sewer Sewer Connected
Water Municipal
Architectural Style California, Character
Additional Building Exists
Structure Type Concrete,Frame Wood,Insulation All,Stucco
Others
Tax ID 004-268-725
Ownership Freehold
Pets Allowed Aquariums, Birds, Caged Mammals, Cats, Dogs
Read Less Info
Want to know what your home might be worth? Contact us for a FREE valuation!

Our team is ready to help you sell your home for the highest possible price ASAP
Bought with The Agency
"My job is to find and attract mastery-based agents to the office, protect the culture, and make sure everyone is happy! "


