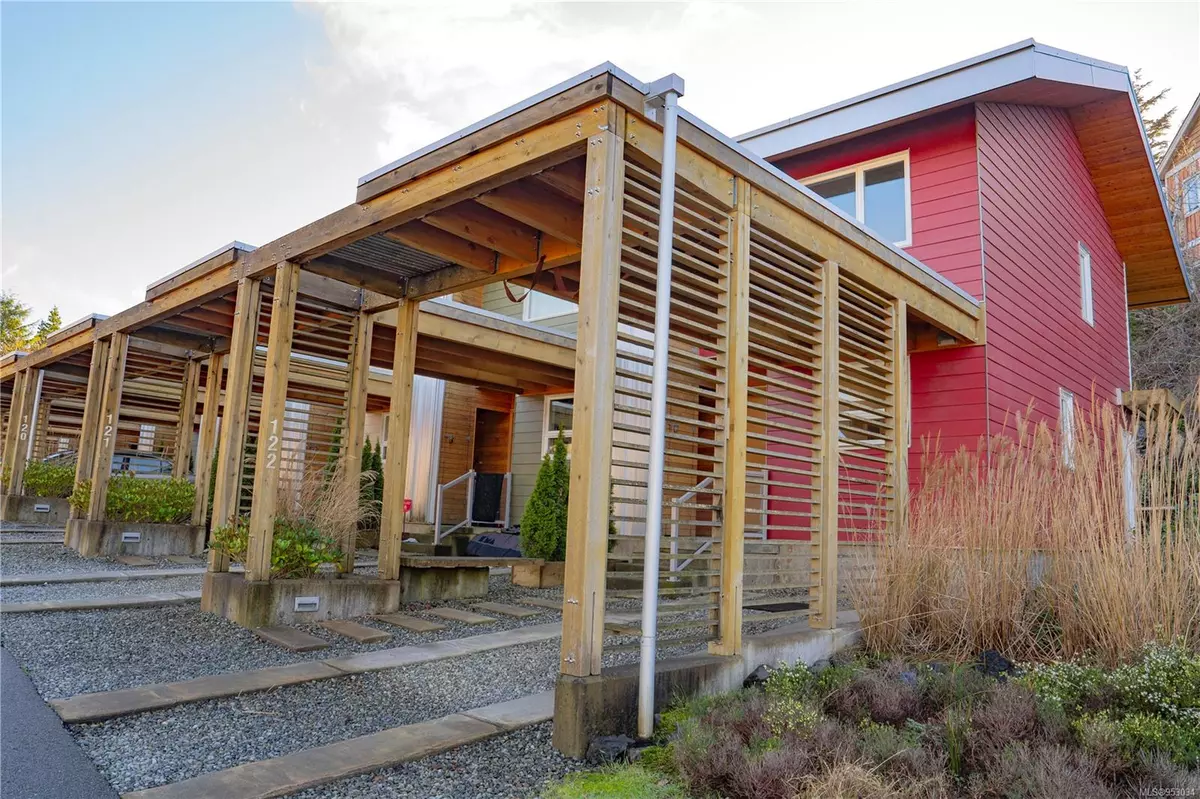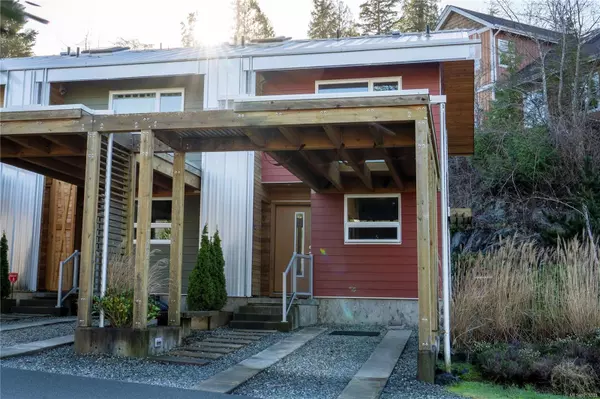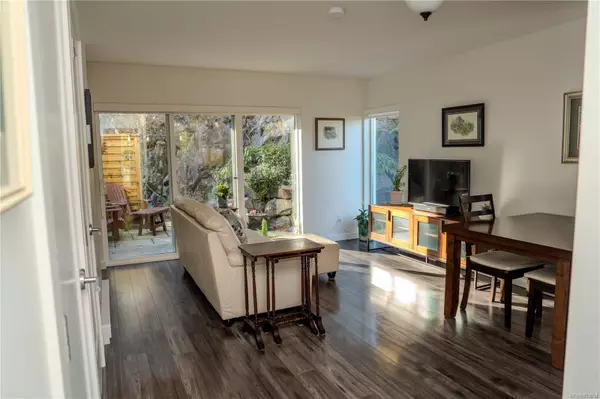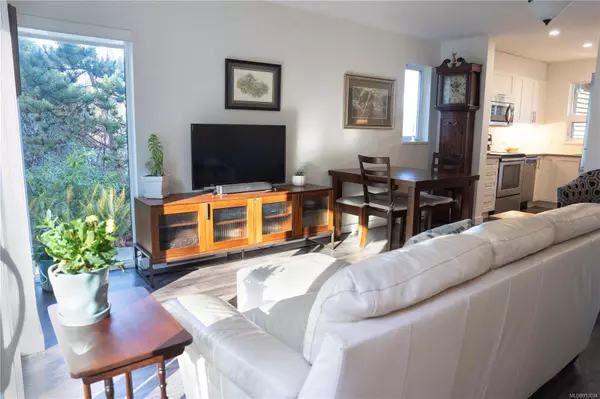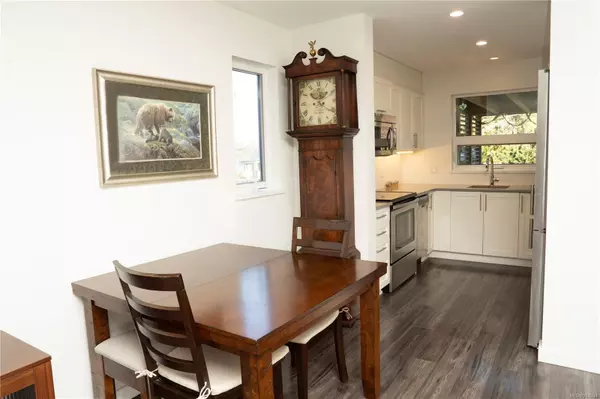$715,000
$739,000
3.2%For more information regarding the value of a property, please contact us for a free consultation.
2 Beds
2 Baths
828 SqFt
SOLD DATE : 08/01/2024
Key Details
Sold Price $715,000
Property Type Townhouse
Sub Type Row/Townhouse
Listing Status Sold
Purchase Type For Sale
Square Footage 828 sqft
Price per Sqft $863
Subdivision The Gateway
MLS Listing ID 953034
Sold Date 08/01/24
Style Main Level Entry with Upper Level(s)
Bedrooms 2
HOA Fees $220/mo
Rental Info Some Rentals
Year Built 2016
Annual Tax Amount $2,609
Tax Year 2023
Property Description
*OPEN HOUSE* Sat, June 1st, 11-2pm - Modern 2 bed 1.5 bath move-in ready, corner suite located at The Gateway, built in 2016, close proximity to all amenities including surf beaches & hiking trails. The main floor boasts a bright kitchen equipped with stainless appliances, living/dining area, a half bathroom, and insuite laundry. The second floor offers a full 3 piece bathroom, skylight, along w/harbour & mountain views from both bedrooms. Natural light flows throughout the space; an abundance of storage options including provisions for longboards make this an extremely comfortable and livable Westcoast home. The thoughtful floor plan w/finishing touches add to the overall appeal of this contemporary property. Sip coffee from your private south-facing backyard sanctuary w/mini workbench/locker. A carport, on-property coffee bar & shops are just a few more conveniences not to be missed. Zoned residential, long-term rentals permitted, no short-term. Inquire for further details.
Location
State BC
County Tofino, District Of
Area Pa Tofino
Zoning CD-DC2
Direction North
Rooms
Basement None
Kitchen 1
Interior
Interior Features Dining/Living Combo
Heating Baseboard, Electric
Cooling None
Flooring Carpet, Laminate
Window Features Insulated Windows
Appliance F/S/W/D
Laundry In Unit
Exterior
Exterior Feature Garden, Low Maintenance Yard
Carport Spaces 1
View Y/N 1
View Mountain(s), Ocean
Roof Type Membrane,Metal
Total Parking Spaces 1
Building
Lot Description Central Location, Corner, Easy Access, Family-Oriented Neighbourhood, Recreation Nearby, Shopping Nearby
Building Description Concrete,Frame Wood,Wood, Main Level Entry with Upper Level(s)
Faces North
Story 2
Foundation Slab
Sewer Sewer Connected
Water Municipal
Architectural Style Contemporary
Structure Type Concrete,Frame Wood,Wood
Others
HOA Fee Include Garbage Removal,Recycling
Tax ID 029-963-702
Ownership Freehold/Strata
Acceptable Financing None
Listing Terms None
Pets Allowed Number Limit, Size Limit
Read Less Info
Want to know what your home might be worth? Contact us for a FREE valuation!

Our team is ready to help you sell your home for the highest possible price ASAP
Bought with Remax City Realty

"My job is to find and attract mastery-based agents to the office, protect the culture, and make sure everyone is happy! "


