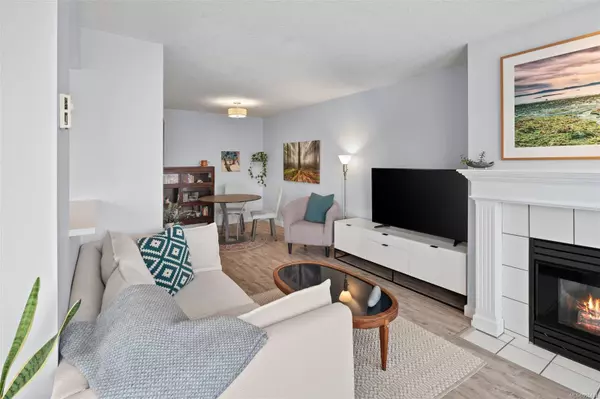$545,000
$549,900
0.9%For more information regarding the value of a property, please contact us for a free consultation.
2 Beds
2 Baths
915 SqFt
SOLD DATE : 08/01/2024
Key Details
Sold Price $545,000
Property Type Condo
Sub Type Condo Apartment
Listing Status Sold
Purchase Type For Sale
Square Footage 915 sqft
Price per Sqft $595
MLS Listing ID 955414
Sold Date 08/01/24
Style Condo
Bedrooms 2
HOA Fees $464/mo
Rental Info Unrestricted
Year Built 1994
Annual Tax Amount $2,219
Tax Year 2023
Lot Size 871 Sqft
Acres 0.02
Property Description
Top Floor Living! Welcome to one of the biggest, brightest and best units in Chelsea Green. This southeast corner 2 Bed/2 Bath condo has an excellent layout and TWO balconies to soak in the sun. Newer flooring throughout and fresh paint make this spot shine. The fully renovated kitchen has quartz counters with modern, stainless appliances, and the tastefully redone bathroom has all new fixtures and tile. The gas fireplace (included in strata fees) will keep you cozy, with lots of natural light in all the rooms. Huge laundry room can double as a walk-in pantry, with plenty of other closet space throughout. Fantastic location near transit, Uptown shops and the hidden gem that is Swan Lake Nature Preserve. Comes with secure underground parking, huge storage locker and a pro-active strata with rentals and pets allowed - no size restrictions! Come make this your new home today!
Location
State BC
County Capital Regional District
Area Se Swan Lake
Direction South
Rooms
Main Level Bedrooms 2
Kitchen 1
Interior
Interior Features Breakfast Nook, Controlled Entry, Dining/Living Combo, Storage
Heating Baseboard, Electric, Natural Gas
Cooling None
Flooring Carpet, Laminate, Linoleum
Fireplaces Number 1
Fireplaces Type Gas, Living Room
Fireplace 1
Window Features Blinds,Vinyl Frames
Appliance Dishwasher, F/S/W/D, Microwave
Laundry In Unit
Exterior
Exterior Feature Balcony/Patio
Amenities Available Elevator(s)
View Y/N 1
View City
Roof Type Asphalt Shingle
Handicap Access Primary Bedroom on Main
Total Parking Spaces 1
Building
Lot Description Corner, Rectangular Lot
Building Description Vinyl Siding, Condo
Faces South
Story 4
Foundation Poured Concrete
Sewer Sewer To Lot
Water Municipal
Structure Type Vinyl Siding
Others
HOA Fee Include Caretaker,Garbage Removal,Gas,Insurance,Maintenance Grounds,Property Management,Recycling,Sewer,Water
Tax ID 018-946-135
Ownership Freehold/Strata
Acceptable Financing Purchaser To Finance
Listing Terms Purchaser To Finance
Pets Allowed Aquariums, Birds, Caged Mammals, Cats, Dogs, Number Limit
Read Less Info
Want to know what your home might be worth? Contact us for a FREE valuation!

Our team is ready to help you sell your home for the highest possible price ASAP
Bought with Macdonald Realty Ltd. (Sid)

"My job is to find and attract mastery-based agents to the office, protect the culture, and make sure everyone is happy! "







