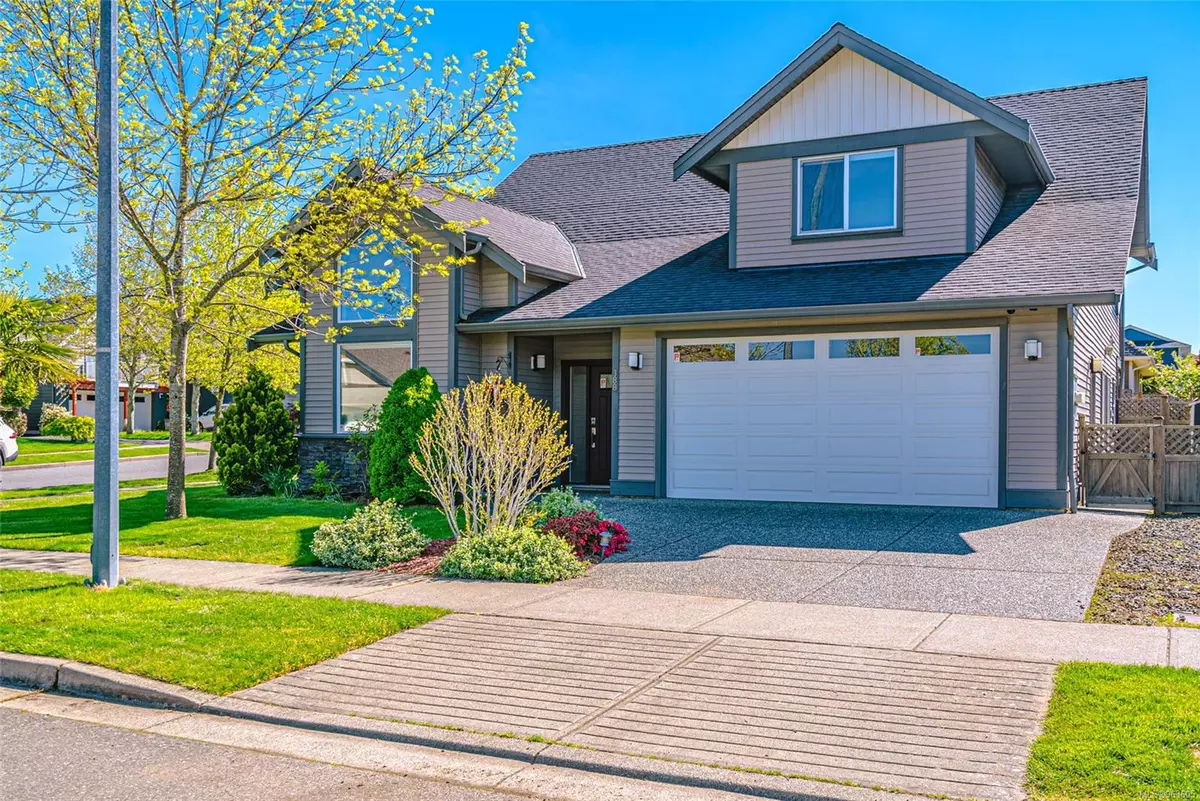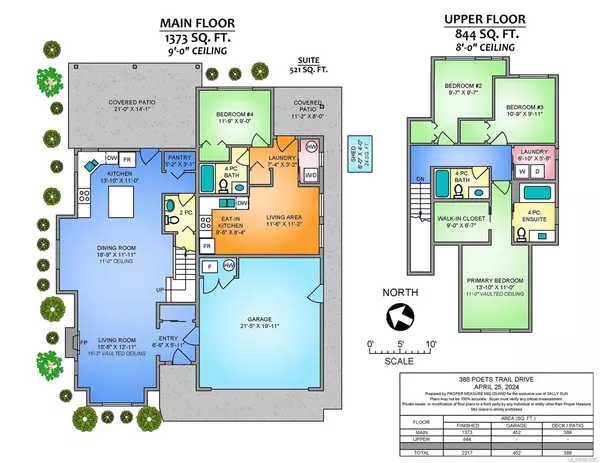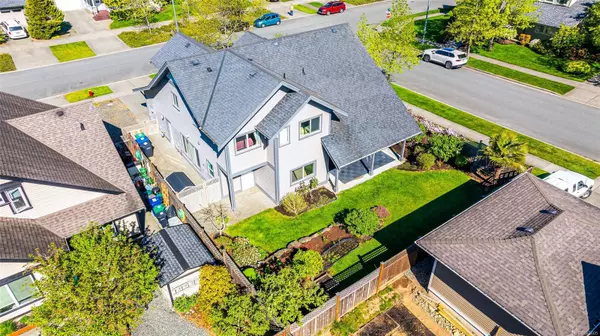$980,000
$989,000
0.9%For more information regarding the value of a property, please contact us for a free consultation.
4 Beds
4 Baths
2,217 SqFt
SOLD DATE : 08/01/2024
Key Details
Sold Price $980,000
Property Type Single Family Home
Sub Type Single Family Detached
Listing Status Sold
Purchase Type For Sale
Square Footage 2,217 sqft
Price per Sqft $442
Subdivision Hawthorne
MLS Listing ID 963605
Sold Date 08/01/24
Style Main Level Entry with Upper Level(s)
Bedrooms 4
Rental Info Unrestricted
Year Built 2008
Annual Tax Amount $5,825
Tax Year 2023
Lot Size 6,534 Sqft
Acres 0.15
Property Description
This Hawthorne neighborhood main level entry home with a legal 1 bedroom suite is located on a sunny corner lot .You'll fall in love with the open great room boasting a blend of coziness and spaciousness thanks to the vaulted ceiling and multiple windows that bring the outdoors in. Gleaming hardwood floors and a stylish fireplace add elegance to the decor and high end flush mount ceiling speakers make relaxing with some good music at the end of a long day a little more enjoyable. The gorgeous kitchen features modern cabinets, stainless steel appliances, granite countertops, tile backsplash and a large island with a built-in wine rack and an eating area for those on-the-go meals or mid-day snacks.Hawthorne living is close to VIU which is short walk distance, shopping mall, Buttertubs Marsh Park, Serauxmen Sports Field,Nanaimo Aquatic Centre, Nanaimo Ice Centre, Nanaimo Downtown and Westwood Lake Park. Within 20 minutes drive, you will reach Nanaimo Airport and Ferry Teminals.
Location
State BC
County Nanaimo, City Of
Area Na University District
Zoning R1
Direction West
Rooms
Basement Finished
Main Level Bedrooms 1
Kitchen 2
Interior
Heating Baseboard, Electric, Forced Air
Cooling None
Flooring Mixed
Fireplaces Number 1
Fireplaces Type Gas
Fireplace 1
Laundry In House
Exterior
Exterior Feature Fenced
Garage Spaces 1.0
Roof Type Fibreglass Shingle
Total Parking Spaces 2
Building
Building Description Insulation: Ceiling,Insulation: Walls,Vinyl Siding, Main Level Entry with Upper Level(s)
Faces West
Foundation Poured Concrete
Sewer Sewer To Lot
Water Municipal
Structure Type Insulation: Ceiling,Insulation: Walls,Vinyl Siding
Others
Tax ID 026-915-651
Ownership Freehold
Pets Allowed Aquariums, Birds, Caged Mammals, Cats, Dogs
Read Less Info
Want to know what your home might be worth? Contact us for a FREE valuation!

Our team is ready to help you sell your home for the highest possible price ASAP
Bought with Royal LePage Nanaimo Realty (NanIsHwyN)

"My job is to find and attract mastery-based agents to the office, protect the culture, and make sure everyone is happy! "







