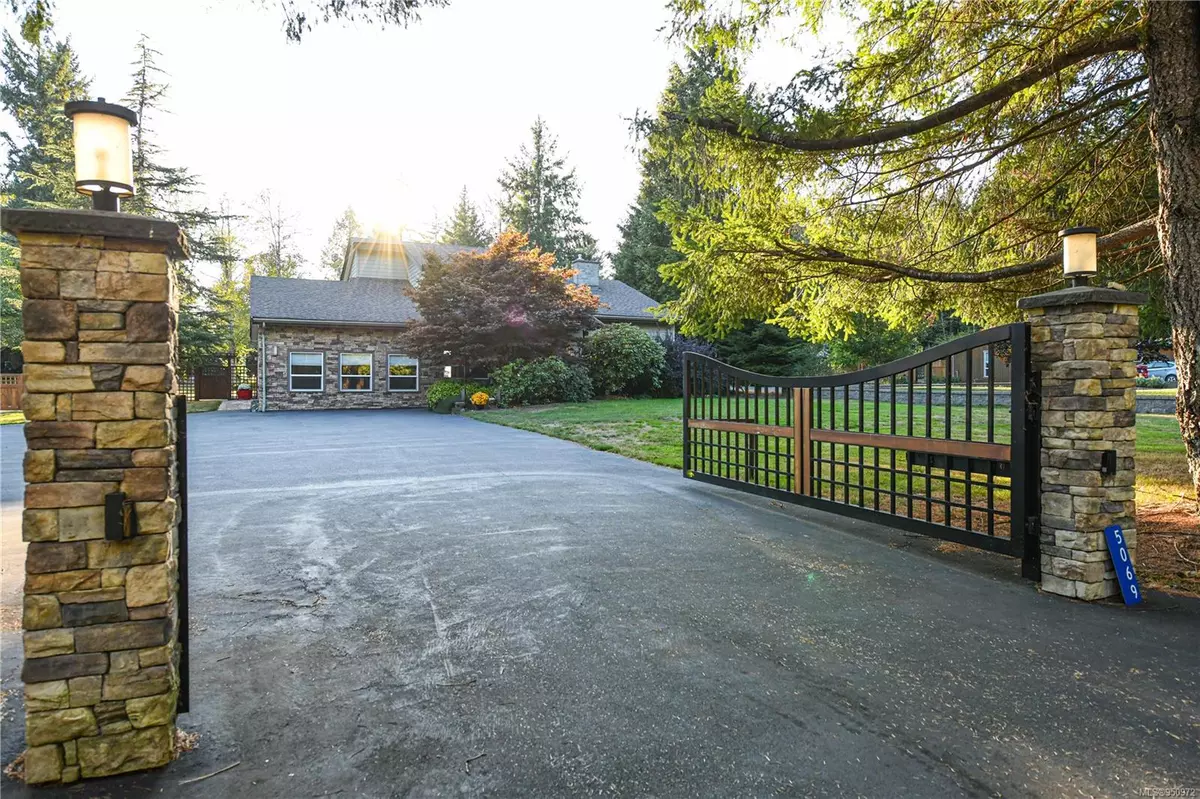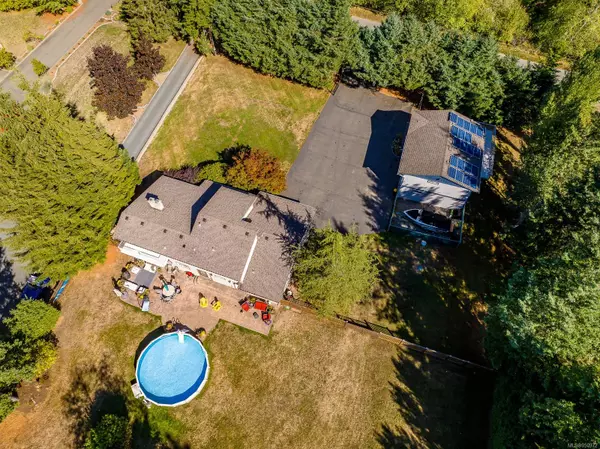$1,637,000
$1,725,000
5.1%For more information regarding the value of a property, please contact us for a free consultation.
6 Beds
5 Baths
3,183 SqFt
SOLD DATE : 08/01/2024
Key Details
Sold Price $1,637,000
Property Type Single Family Home
Sub Type Single Family Detached
Listing Status Sold
Purchase Type For Sale
Square Footage 3,183 sqft
Price per Sqft $514
MLS Listing ID 950972
Sold Date 08/01/24
Style Ground Level Entry With Main Up
Bedrooms 6
Rental Info Unrestricted
Year Built 1978
Annual Tax Amount $4,786
Tax Year 2023
Lot Size 1.430 Acres
Acres 1.43
Property Description
Stunning family home with carriage house and amazing outbuilding on 1.43-acre lot in coveted Huband Road area. 3183 sq ft, 4 beds, 3 baths, room for everyone. Inviting entry, sunken living room with cozy wood fireplace and vaulted ceilings. Updated open concept kitchen, abundant cabinets, quartz counters. Spacious dining room, built-in office/homework area. Generous laundry with pantry & 3pc bath round out the main floor. Expansive rec-room & potential home office in lower level. 4 beds or 3 + bonus room upstairs. Primary bedroom has spa-like ensuite and deck. Features are: gas furnace, heated floors, surround sound, newer roof and fireplace insert. Bonus: 2 bed legal suite above oversize double garage with office, bath, and workshop. Backyard oasis with versatile outbuilding currently used as a gym and sports centre. Solar panels for cost efficiency. Dream home in private, prestigious area!
Location
State BC
County Comox Valley Regional District
Area Cv Courtenay North
Zoning R-1
Direction East
Rooms
Other Rooms Guest Accommodations, Storage Shed, Workshop
Basement Crawl Space
Kitchen 2
Interior
Heating Baseboard, Electric, Forced Air, Natural Gas, Radiant Floor
Cooling None
Fireplaces Number 1
Fireplaces Type Wood Burning
Fireplace 1
Laundry In House
Exterior
Exterior Feature Balcony/Patio
Garage Spaces 2.0
Roof Type Asphalt Shingle
Total Parking Spaces 15
Building
Lot Description Near Golf Course, Quiet Area, Recreation Nearby, Rural Setting
Building Description Frame Wood, Ground Level Entry With Main Up
Faces East
Foundation Poured Concrete
Sewer Septic System
Water Municipal
Structure Type Frame Wood
Others
Tax ID 001-388-908
Ownership Freehold
Pets Allowed Aquariums, Birds, Caged Mammals, Cats, Dogs
Read Less Info
Want to know what your home might be worth? Contact us for a FREE valuation!

Our team is ready to help you sell your home for the highest possible price ASAP
Bought with Royal LePage Advance Realty

"My job is to find and attract mastery-based agents to the office, protect the culture, and make sure everyone is happy! "







