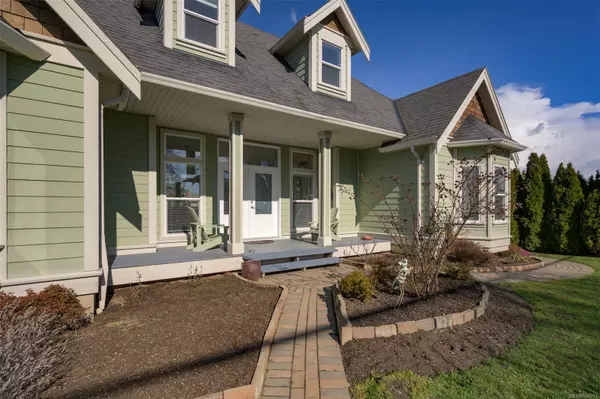$1,525,000
$1,629,900
6.4%For more information regarding the value of a property, please contact us for a free consultation.
5 Beds
3 Baths
3,054 SqFt
SOLD DATE : 08/01/2024
Key Details
Sold Price $1,525,000
Property Type Single Family Home
Sub Type Single Family Detached
Listing Status Sold
Purchase Type For Sale
Square Footage 3,054 sqft
Price per Sqft $499
MLS Listing ID 954317
Sold Date 08/01/24
Style Main Level Entry with Lower/Upper Lvl(s)
Bedrooms 5
Rental Info Unrestricted
Year Built 2006
Annual Tax Amount $6,737
Tax Year 2023
Lot Size 8,276 Sqft
Acres 0.19
Lot Dimensions 66 ft wide x 126 ft deep
Property Description
OPEN HOUSE SATURDAY APRIL 13, 2024
Well built custom home ideal for an active family, located in the Mt. Tolmie area. Great location with UVIC a short walk away. Bright 5-bed, 3 bath arts & crafts style home offers 3054 sf of spacious living. A unique situation with frontage on 2 streets. Nice front porch entry greets visitors. Living room features 10 ft ceilings, hardwood floors; bright kitchen & dining area opens to a spacious deck & brick patio offering a spacious back yard overlooking Earlston. Master bdrm with a 3-piece ensuite plus 2-additional bdrms plus a 4-piece bath and laundry. Up you will see an open versatile living space. Another comfortable living space is down & ideal for in-laws or additional guests. This suite has full kitchen, living & dining area, 2-bdrms, bath, laundry& separate exterior entrance. Home with heat pump and space to build garage/cottage. On quiet street but an easy walk to several levels of schools, parks, bus routes, and major shopping area.
Location
State BC
County Capital Regional District
Area Se Mt Tolmie
Direction South
Rooms
Other Rooms Storage Shed
Basement Finished, Walk-Out Access, With Windows
Main Level Bedrooms 3
Kitchen 2
Interior
Interior Features Dining Room, Eating Area
Heating Electric, Heat Pump
Cooling Air Conditioning
Flooring Laminate, Tile, Wood
Window Features Vinyl Frames
Appliance Dishwasher, F/S/W/D
Laundry In House
Exterior
Exterior Feature Balcony/Deck, Balcony/Patio, Fencing: Partial
Roof Type Asphalt Shingle
Total Parking Spaces 3
Building
Lot Description Central Location, Curb & Gutter, Easy Access, Family-Oriented Neighbourhood, Landscaped, Level, Near Golf Course
Building Description Cement Fibre,Frame Wood,Insulation: Walls, Main Level Entry with Lower/Upper Lvl(s)
Faces South
Foundation Poured Concrete
Sewer Sewer To Lot
Water Municipal
Architectural Style Arts & Crafts
Structure Type Cement Fibre,Frame Wood,Insulation: Walls
Others
Tax ID 004-790-561
Ownership Freehold
Pets Allowed Aquariums, Birds, Caged Mammals, Cats, Dogs
Read Less Info
Want to know what your home might be worth? Contact us for a FREE valuation!

Our team is ready to help you sell your home for the highest possible price ASAP
Bought with RE/MAX Camosun

"My job is to find and attract mastery-based agents to the office, protect the culture, and make sure everyone is happy! "







