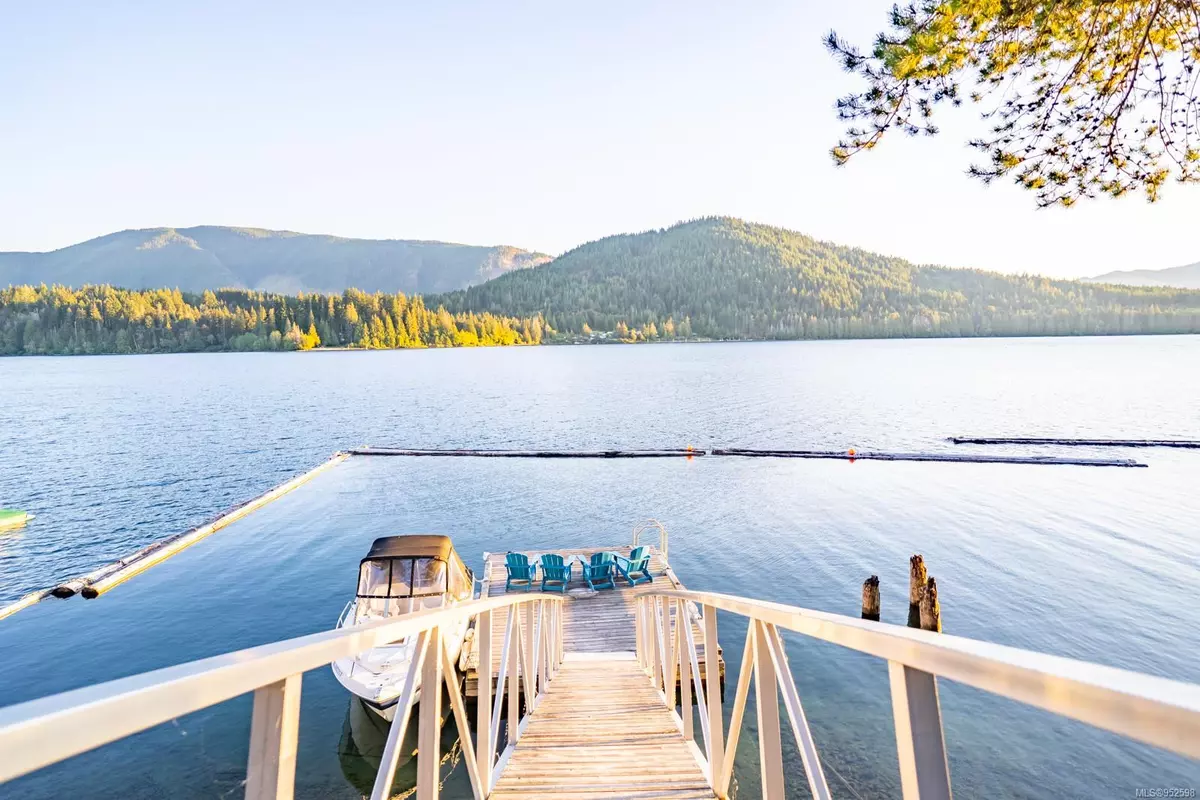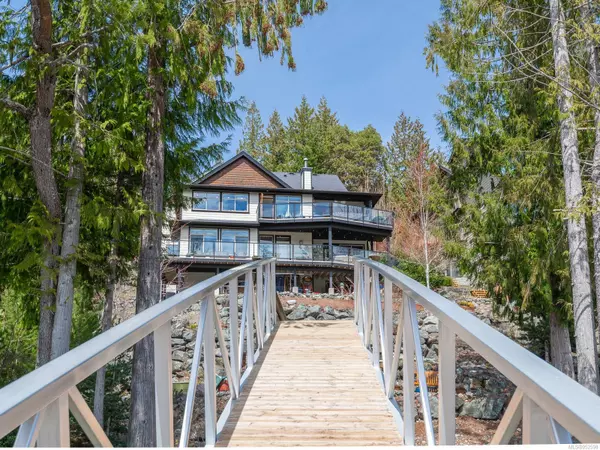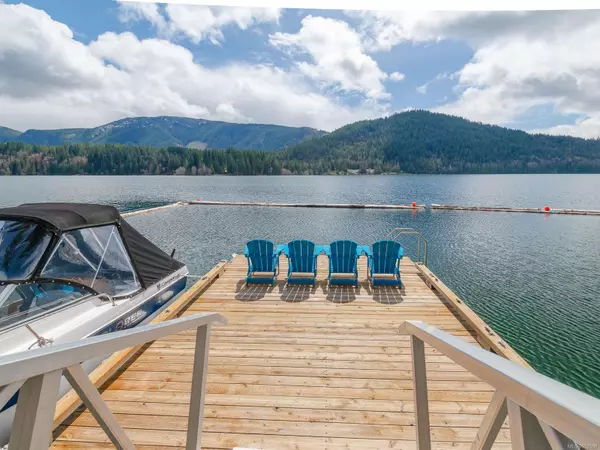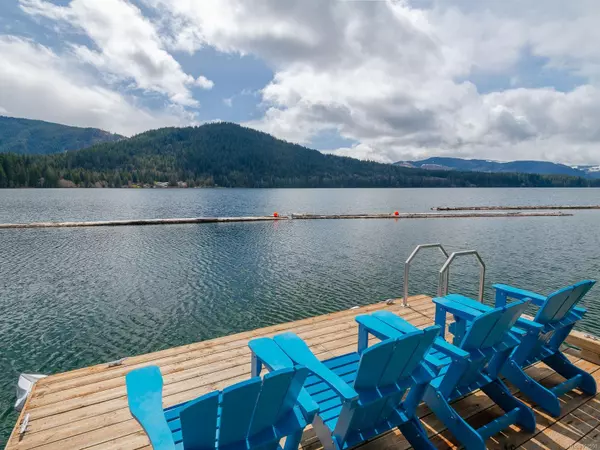$2,100,000
$2,199,800
4.5%For more information regarding the value of a property, please contact us for a free consultation.
4 Beds
4 Baths
3,099 SqFt
SOLD DATE : 08/01/2024
Key Details
Sold Price $2,100,000
Property Type Single Family Home
Sub Type Single Family Detached
Listing Status Sold
Purchase Type For Sale
Square Footage 3,099 sqft
Price per Sqft $677
MLS Listing ID 952598
Sold Date 08/01/24
Style Main Level Entry with Lower Level(s)
Bedrooms 4
HOA Fees $83/mo
Rental Info Some Rentals
Year Built 2006
Annual Tax Amount $9,319
Tax Year 2023
Lot Size 0.320 Acres
Acres 0.32
Property Description
New Price $2,199,800! Walk-on waterfront! Main level living offers high ceilings, lrg windows w/ lake views. Kitchen incl; huge windows overlooking lake, stone countertops, wrap-around sit-up island, wet bar, wine fridge, stainless steel 7 burner gas range & appliances + walk-in pantry. West Coast Craftsman feat. open concept living/dining/kitchen that extends outdoors to a huge glass railing deck that has been updated incl a b/i fireplace. The main floor is complete w/ a cozy 3 sided fireplace fireplace, dedicated dining room, large entryway & access to the double garage. The lower level; primary bedroom complete w/ wrap-around windows & a gorgeous spa-like ensuite w/ glass shower. Second primary suite also complete w/ a huge w/i closet, full bath w/ heated tile & b/i bay window perch. Also on this floor, another lrg bedroom feat. direct access to the covered deck & hot tub, in add'n to a feature b/i bunk bedroom, office space w/ exterior door & full bathroom.
Location
State BC
County Duncan, City Of
Area Du Lake Cowichan
Zoning LR-5
Direction North
Rooms
Basement Crawl Space
Kitchen 1
Interior
Heating Electric, Heat Pump, Propane
Cooling HVAC
Fireplaces Number 2
Fireplaces Type Propane
Fireplace 1
Laundry In House
Exterior
Garage Spaces 2.0
Waterfront Description Lake
View Y/N 1
View Mountain(s), Lake
Roof Type Asphalt Shingle
Total Parking Spaces 4
Building
Lot Description Cul-de-sac, Dock/Moorage, Easy Access, Landscaped, Marina Nearby, Near Golf Course, Quiet Area, Recreation Nearby, Shopping Nearby, Southern Exposure, Walk on Waterfront
Building Description Cement Fibre,Frame Wood,Insulation: Ceiling,Insulation: Walls, Main Level Entry with Lower Level(s)
Faces North
Story 2
Foundation Poured Concrete
Sewer Septic System: Common
Water Well: Drilled, Other
Structure Type Cement Fibre,Frame Wood,Insulation: Ceiling,Insulation: Walls
Others
Tax ID 026-804-191
Ownership Freehold/Strata
Pets Allowed Aquariums, Birds, Caged Mammals, Cats, Dogs, Number Limit, Size Limit
Read Less Info
Want to know what your home might be worth? Contact us for a FREE valuation!

Our team is ready to help you sell your home for the highest possible price ASAP
Bought with RE/MAX Generation

"My job is to find and attract mastery-based agents to the office, protect the culture, and make sure everyone is happy! "







