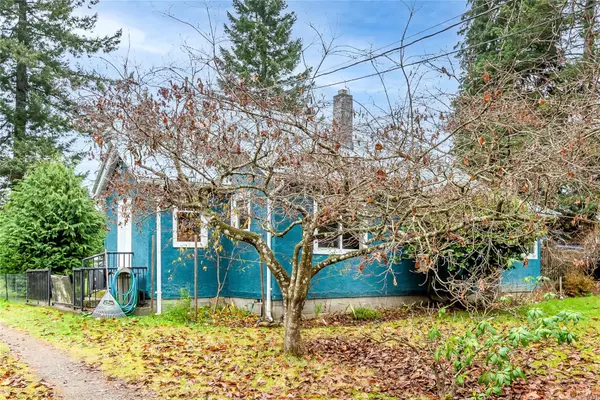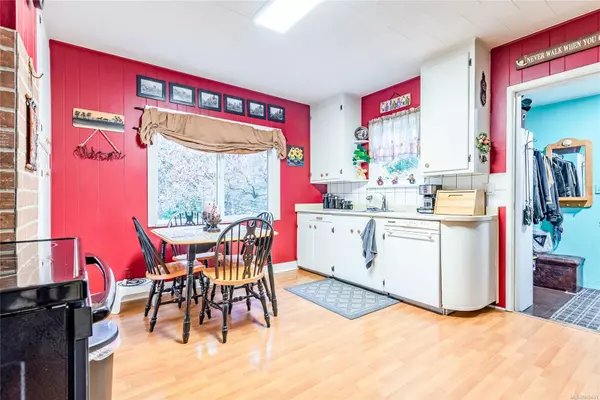$580,000
$599,000
3.2%For more information regarding the value of a property, please contact us for a free consultation.
2 Beds
1 Bath
1,143 SqFt
SOLD DATE : 08/01/2024
Key Details
Sold Price $580,000
Property Type Single Family Home
Sub Type Single Family Detached
Listing Status Sold
Purchase Type For Sale
Square Footage 1,143 sqft
Price per Sqft $507
MLS Listing ID 960491
Sold Date 08/01/24
Style Main Level Entry with Upper Level(s)
Bedrooms 2
Rental Info Unrestricted
Year Built 1949
Annual Tax Amount $4,256
Tax Year 2023
Lot Size 0.460 Acres
Acres 0.46
Property Description
Welcome to this cottage in the country that is just a short walk to the ocean and located in a peaceful neighborhood where large trees abound. Located on a quiet road with a playground close by. This adorable home has a gas fireplace in the living room for coziness and ambience, and the kitchen has a classic country vibe. There are two bedrooms and a large den. The home has an 8 yr old metal roof to provide years of maintenance-free living. The property is just shy of a 1/2 acre and has fruit trees (cherry, apple and peach) and large, mature trees on it. The detached shop/garage has a 7 yr old roof, concrete floor, work bench and electricity. The property has a new water main within the past 10 years. Come check out this gorgeous property in the desirable Painter-Barclay neighborhood - you will fall in love with the home, the property and the area! All measurements from Varoom Studies. Buyers to confirm measurements if important.
Location
State BC
County Campbell River, City Of
Area Cr Campbell River North
Zoning RE-1
Direction South
Rooms
Other Rooms Workshop
Basement Crawl Space
Main Level Bedrooms 2
Kitchen 1
Interior
Heating Forced Air, Oil
Cooling None
Fireplaces Number 1
Fireplaces Type Gas
Fireplace 1
Appliance F/S/W/D
Laundry In Unit
Exterior
Exterior Feature Low Maintenance Yard
Garage Spaces 1.0
Roof Type Metal
Total Parking Spaces 10
Building
Lot Description Landscaped, Private, Quiet Area, Recreation Nearby, Rectangular Lot, Rural Setting
Building Description Frame Wood,Stucco, Main Level Entry with Upper Level(s)
Faces South
Foundation Block
Sewer Sewer Connected
Water Municipal
Structure Type Frame Wood,Stucco
Others
Tax ID 004-224-949
Ownership Freehold
Pets Allowed Aquariums, Birds, Caged Mammals, Cats, Dogs
Read Less Info
Want to know what your home might be worth? Contact us for a FREE valuation!

Our team is ready to help you sell your home for the highest possible price ASAP
Bought with Royal LePage Advance Realty

"My job is to find and attract mastery-based agents to the office, protect the culture, and make sure everyone is happy! "







