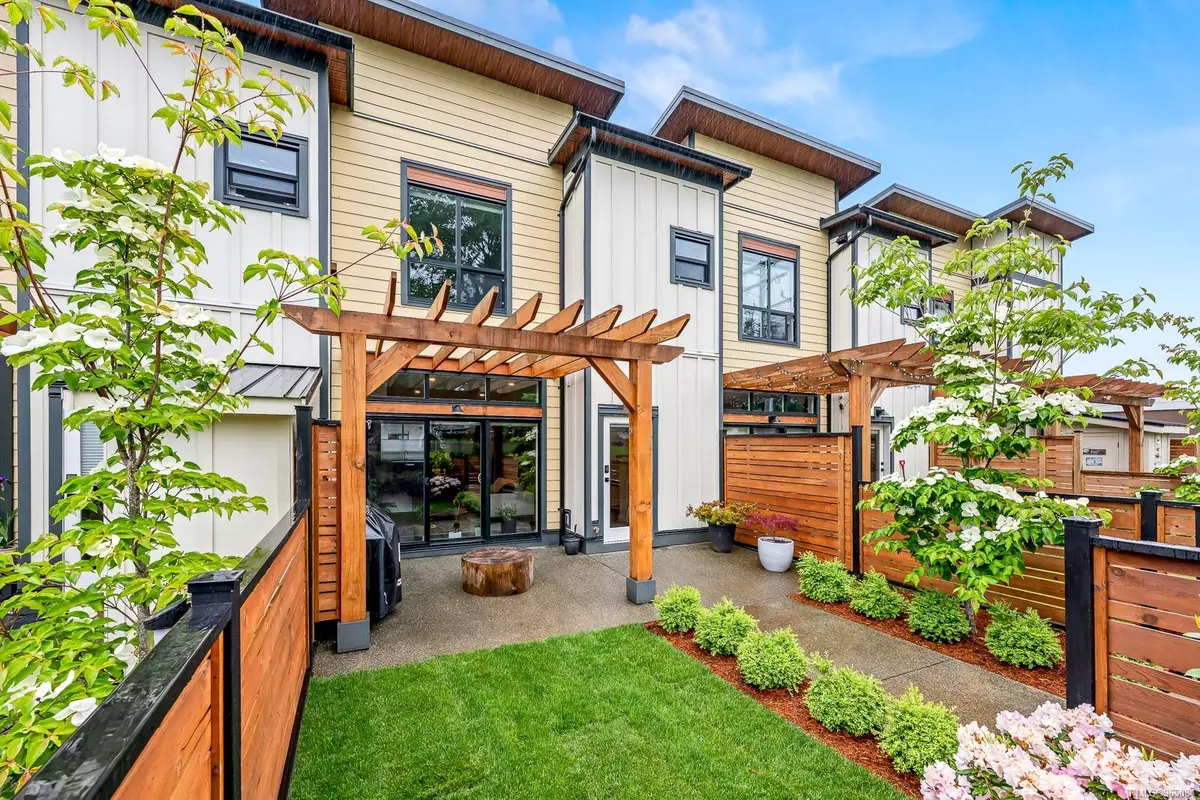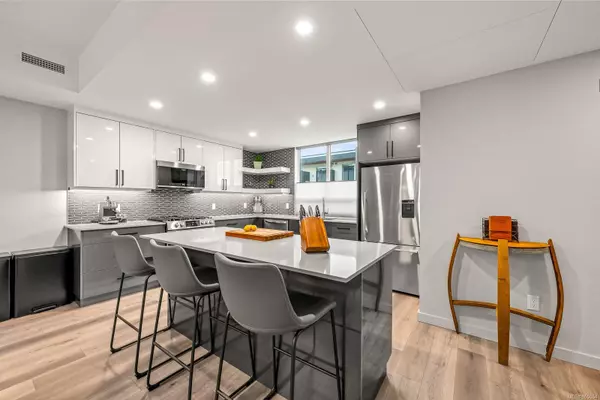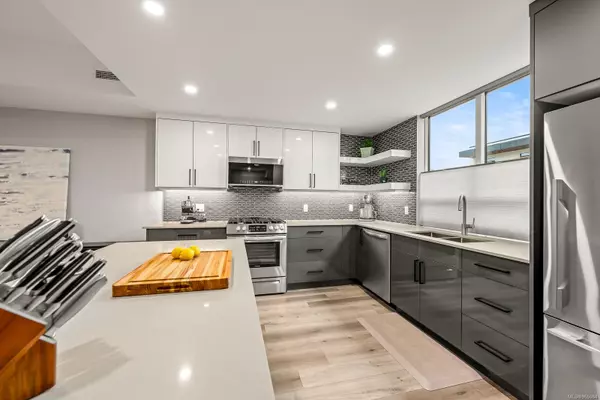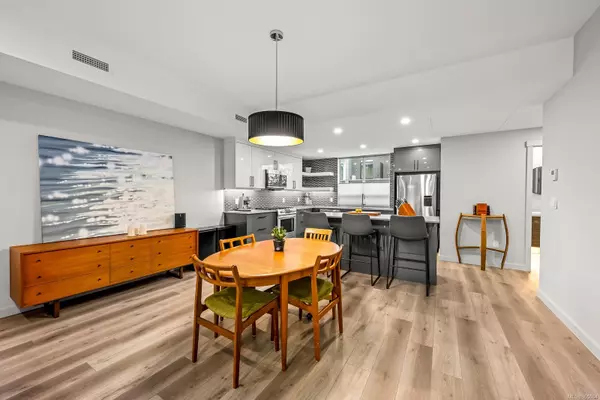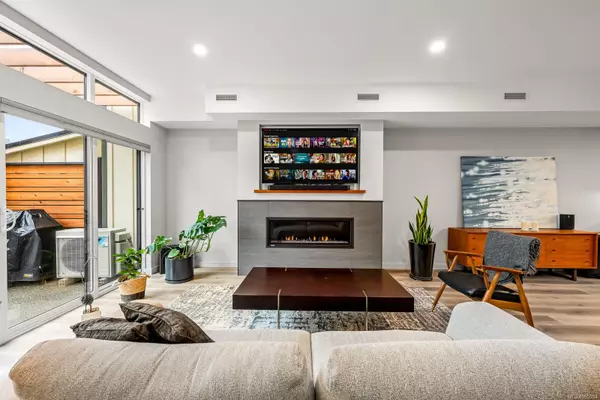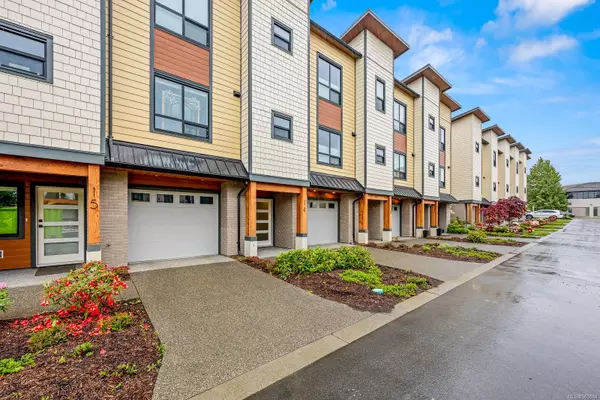$720,000
$725,000
0.7%For more information regarding the value of a property, please contact us for a free consultation.
2 Beds
3 Baths
1,972 SqFt
SOLD DATE : 08/01/2024
Key Details
Sold Price $720,000
Property Type Townhouse
Sub Type Row/Townhouse
Listing Status Sold
Purchase Type For Sale
Square Footage 1,972 sqft
Price per Sqft $365
Subdivision England Oaks
MLS Listing ID 965084
Sold Date 08/01/24
Style Main Level Entry with Lower/Upper Lvl(s)
Bedrooms 2
HOA Fees $408/mo
Rental Info Unrestricted
Year Built 2021
Annual Tax Amount $3,516
Tax Year 2023
Property Description
Discover contemporary living in this exceptional 3 Storey-2 bed, 3 bath townhouse, located in the heart of the Comox Valley! Built in 2021, this home offers over 1900sqft of living space across three levels, and no GST, with a new home warranty! The lower level includes a garage(with EV Charger), family room and under stair storage. The main level has an open concept design connecting the kitchen, dining, and living areas, extending to a private patio. High-end finishes include quartz countertops, tile backsplash, stainless steel appliances, a gas fireplace, and heated ensuite floors, with advanced mini split heating/cooling systems with HRV system. Walking distance to Courtenay's popular 5th Street, offering easy access to shops, breweries, restaurants, and more. Pets and rentals are welcome, with no size restrictions on 2 dogs or 2 cats. Enjoy the benefits of a prime location, modern amenities, and a beautifully designed living space in this move-in-ready townhouse.
Location
State BC
County Courtenay, City Of
Area Cv Courtenay City
Zoning MU-2
Direction Southwest
Rooms
Basement None
Kitchen 1
Interior
Interior Features Dining/Living Combo
Heating Heat Pump
Cooling Air Conditioning, HVAC
Flooring Carpet, Laminate, Mixed, Tile
Fireplaces Number 1
Fireplaces Type Gas
Fireplace 1
Window Features Insulated Windows
Appliance Dishwasher, F/S/W/D
Laundry In House
Exterior
Exterior Feature Balcony/Patio
Garage Spaces 1.0
Roof Type Asphalt Shingle,Membrane
Handicap Access Accessible Entrance
Building
Lot Description Landscaped, Level, Quiet Area, Shopping Nearby
Building Description Cement Fibre, Main Level Entry with Lower/Upper Lvl(s)
Faces Southwest
Story 3
Foundation Slab
Sewer Sewer Connected
Water Municipal
Architectural Style Contemporary, West Coast
Structure Type Cement Fibre
Others
Tax ID 031-616-569
Ownership Freehold/Strata
Pets Allowed Aquariums, Birds, Caged Mammals, Cats, Dogs, Number Limit
Read Less Info
Want to know what your home might be worth? Contact us for a FREE valuation!

Our team is ready to help you sell your home for the highest possible price ASAP
Bought with RE/MAX Ocean Pacific Realty (Crtny)

"My job is to find and attract mastery-based agents to the office, protect the culture, and make sure everyone is happy! "


