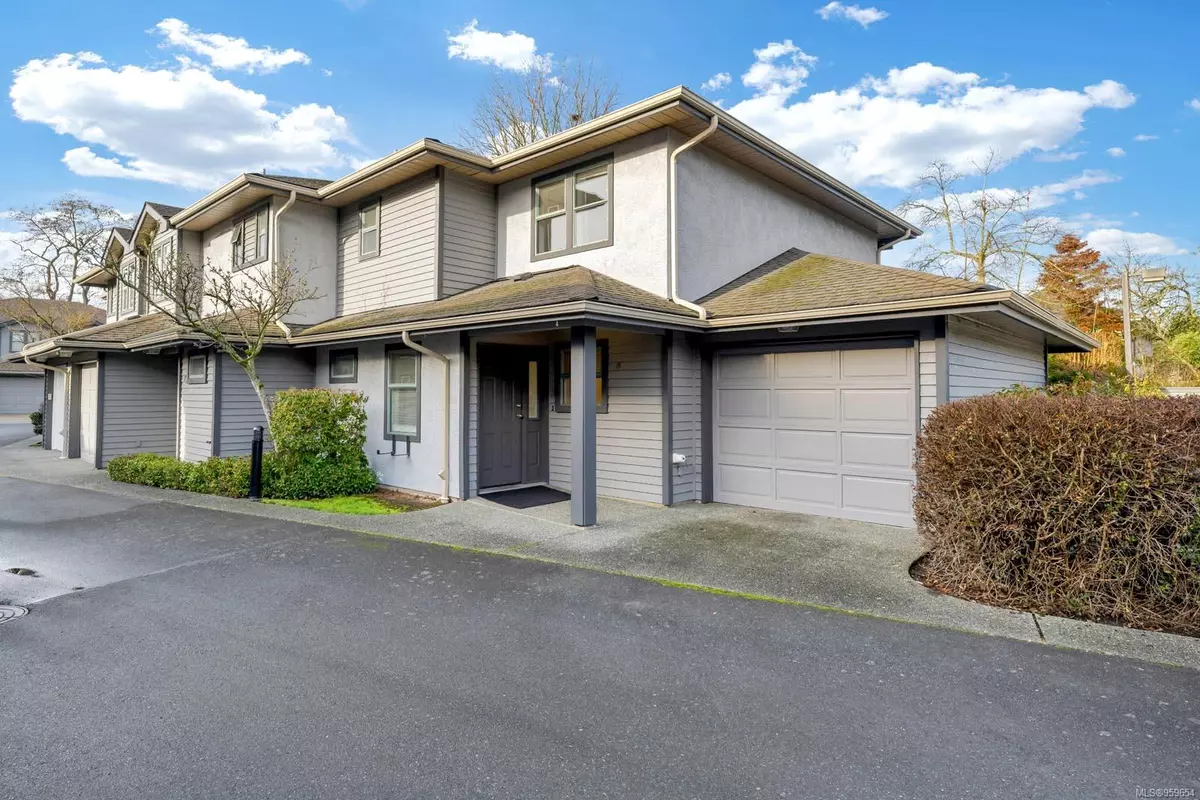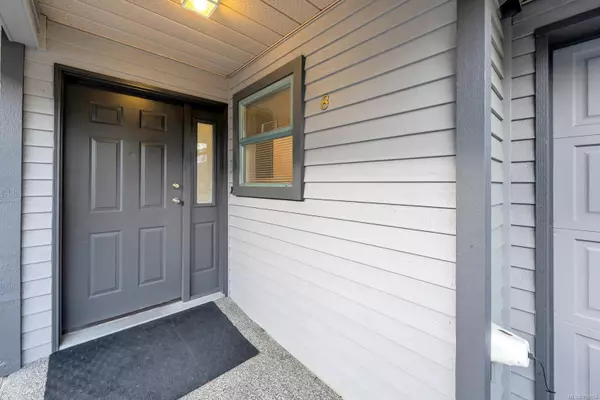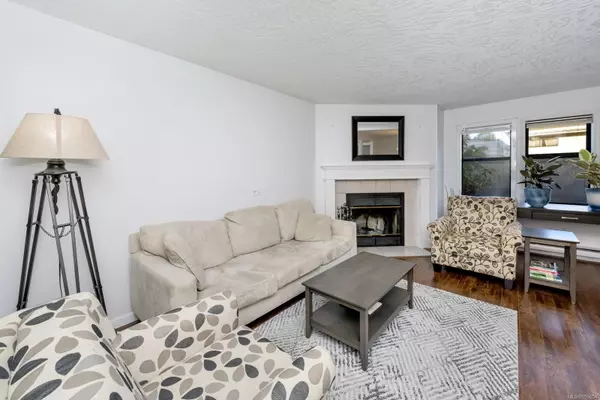$750,000
$749,900
For more information regarding the value of a property, please contact us for a free consultation.
3 Beds
3 Baths
1,572 SqFt
SOLD DATE : 08/01/2024
Key Details
Sold Price $750,000
Property Type Townhouse
Sub Type Row/Townhouse
Listing Status Sold
Purchase Type For Sale
Square Footage 1,572 sqft
Price per Sqft $477
MLS Listing ID 959654
Sold Date 08/01/24
Style Main Level Entry with Upper Level(s)
Bedrooms 3
HOA Fees $452/mo
Rental Info Unrestricted
Year Built 1992
Annual Tax Amount $2,973
Tax Year 2023
Lot Size 1,742 Sqft
Acres 0.04
Property Description
*OPEN HOUSE CANCELLED* Here is a well-maintained, end-unit townhouse with garage that is centrally-located and tucked away from the road. The main level offers open concept living/dining room opening onto a west-facing patio, a spacious kitchen, bonus storage and an updated powder room. Upstairs has 3 bedrooms and two full bathrooms along with a convenient laundry room. This well-run strata community is quiet, clean and both pet and family-friendly. Conveniently-located close to shopping, schools (including Selkirk Montessori), transit, and the galloping goose trail. Great value in today's market!
Location
State BC
County Capital Regional District
Area Sw Rudd Park
Direction East
Rooms
Basement None
Kitchen 1
Interior
Heating Baseboard, Electric
Cooling None
Fireplaces Number 1
Fireplaces Type Living Room, Wood Burning
Fireplace 1
Window Features Insulated Windows
Appliance Dishwasher, Dryer, Oven/Range Electric, Refrigerator, Washer
Laundry In Unit
Exterior
Exterior Feature Fencing: Partial
Garage Spaces 1.0
Amenities Available Playground
Roof Type Asphalt Shingle
Handicap Access Ground Level Main Floor
Total Parking Spaces 1
Building
Lot Description Rectangular Lot
Building Description Frame Wood,Insulation: Ceiling,Insulation: Walls,Stucco,Wood, Main Level Entry with Upper Level(s)
Faces East
Story 2
Foundation Poured Concrete
Sewer Sewer Connected, Sewer To Lot
Water Municipal
Structure Type Frame Wood,Insulation: Ceiling,Insulation: Walls,Stucco,Wood
Others
HOA Fee Include Garbage Removal,Insurance,Maintenance Grounds,Maintenance Structure,Recycling,Water
Tax ID 017-882-729
Ownership Freehold/Strata
Pets Allowed Aquariums, Birds, Caged Mammals, Cats, Dogs, Number Limit
Read Less Info
Want to know what your home might be worth? Contact us for a FREE valuation!

Our team is ready to help you sell your home for the highest possible price ASAP
Bought with Sutton Group West Coast Realty

"My job is to find and attract mastery-based agents to the office, protect the culture, and make sure everyone is happy! "







