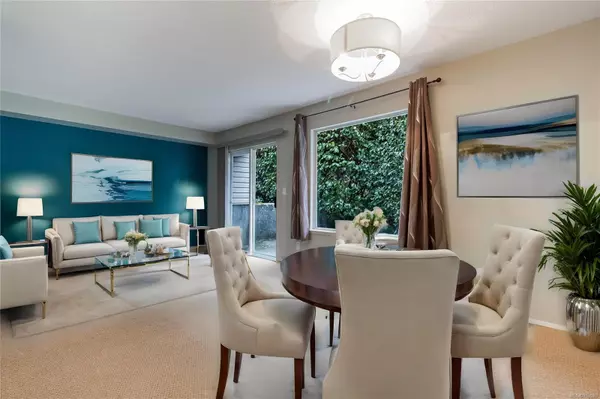$273,000
$275,000
0.7%For more information regarding the value of a property, please contact us for a free consultation.
1 Bed
1 Bath
641 SqFt
SOLD DATE : 08/01/2024
Key Details
Sold Price $273,000
Property Type Condo
Sub Type Condo Apartment
Listing Status Sold
Purchase Type For Sale
Square Footage 641 sqft
Price per Sqft $425
Subdivision The Willows
MLS Listing ID 963520
Sold Date 08/01/24
Style Condo
Bedrooms 1
HOA Fees $216/mo
Rental Info Unrestricted
Year Built 1990
Annual Tax Amount $1,585
Tax Year 2023
Lot Size 435 Sqft
Acres 0.01
Property Description
Welcome to this charming accessible condo, nestled amidst an abundance of conveniences. Located in 1st Phase of townhouse buildings within The Willows community. Enjoy a short stroll to Bowen Rd amenities such as dining, fitness, pharmacy, banking, groceries, & bus routes. The kitchen boasts three appliances, including stainless refrigerator. Experience seamless flow between the open concept living & dining areas, leading to a spacious private patio with a secure exterior storage unit. The generous sized bedroom offers dual closets with modern mirrored doors. A full 4 piece bathroom accompanies a convenient stacking washer/dryer. Parking stall located close to the unit's entrance, ensuring independent living without traversing through common areas. Strata permits rentals & small pets weighing under 15lbs. With its well-managed community & low maintenance fees, this presents an affordable opportunity for first-time buyers, investors, or those seeking to downsize to effortless living.
Location
State BC
County Nanaimo, City Of
Area Na Central Nanaimo
Zoning COR1
Direction North
Rooms
Basement None
Main Level Bedrooms 1
Kitchen 1
Interior
Interior Features Dining/Living Combo, Storage
Heating Baseboard, Electric
Cooling None
Flooring Mixed
Appliance Dishwasher, F/S/W/D
Laundry In Unit
Exterior
Exterior Feature Balcony/Patio, Fencing: Partial, Low Maintenance Yard
Utilities Available Garbage, Recycling
Amenities Available Street Lighting
Roof Type Asphalt Shingle
Handicap Access Accessible Entrance, Ground Level Main Floor, No Step Entrance, Primary Bedroom on Main
Total Parking Spaces 1
Building
Lot Description Central Location, Easy Access, Family-Oriented Neighbourhood, Landscaped, Marina Nearby, Near Golf Course, Recreation Nearby, Serviced, Shopping Nearby, Sidewalk, Southern Exposure
Building Description Frame Wood,Insulation: Ceiling,Insulation: Walls,Vinyl Siding, Condo
Faces North
Story 2
Foundation Poured Concrete
Sewer Sewer Connected
Water Municipal
Structure Type Frame Wood,Insulation: Ceiling,Insulation: Walls,Vinyl Siding
Others
HOA Fee Include Garbage Removal,Insurance,Maintenance Grounds,Maintenance Structure,Pest Control,Property Management,Recycling,Sewer,Water
Tax ID 016-325-516
Ownership Freehold/Strata
Pets Allowed Aquariums, Birds, Caged Mammals, Cats, Dogs, Number Limit, Size Limit
Read Less Info
Want to know what your home might be worth? Contact us for a FREE valuation!

Our team is ready to help you sell your home for the highest possible price ASAP
Bought with RE/MAX of Nanaimo

"My job is to find and attract mastery-based agents to the office, protect the culture, and make sure everyone is happy! "







