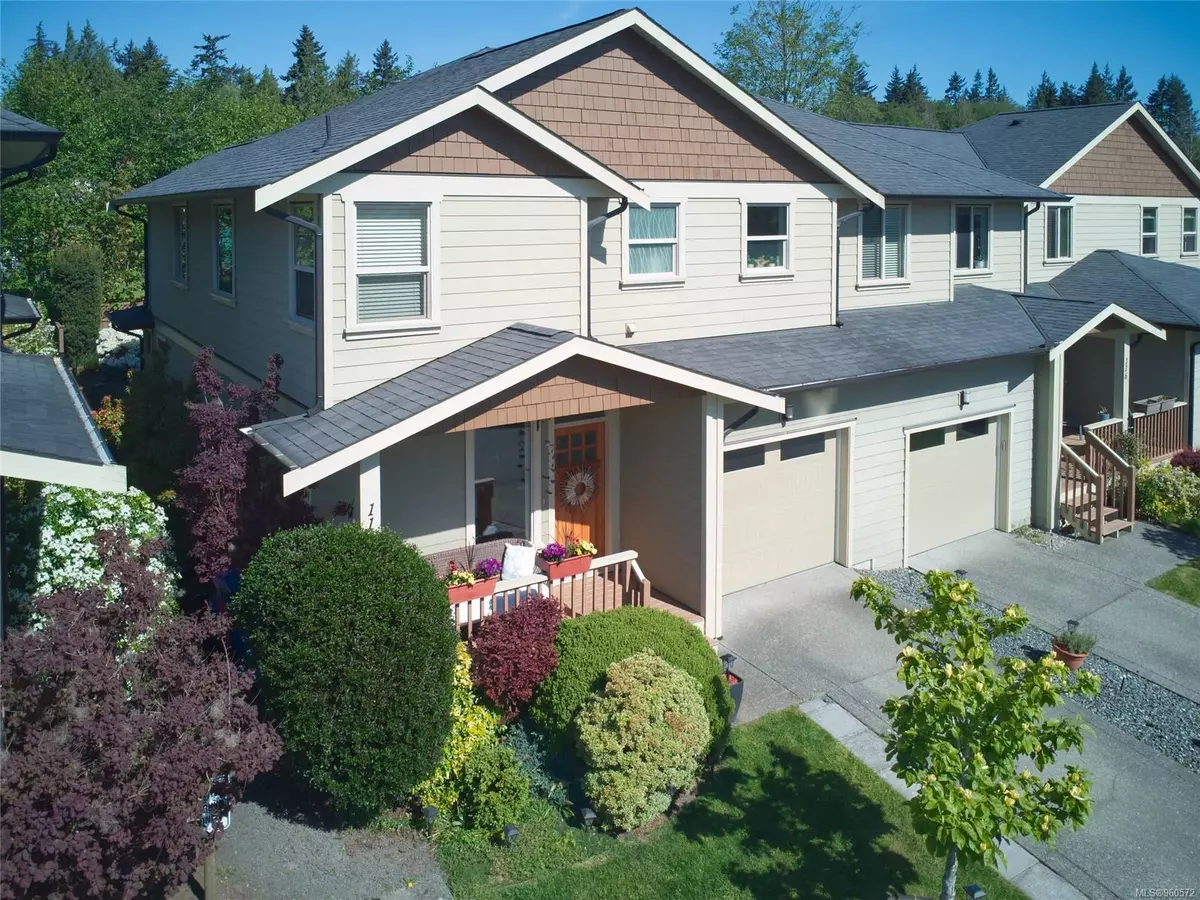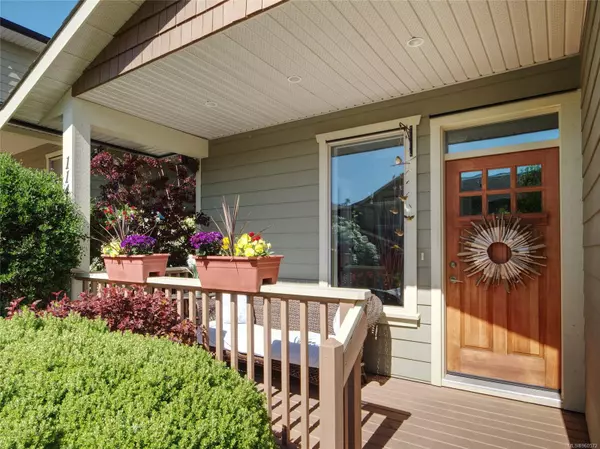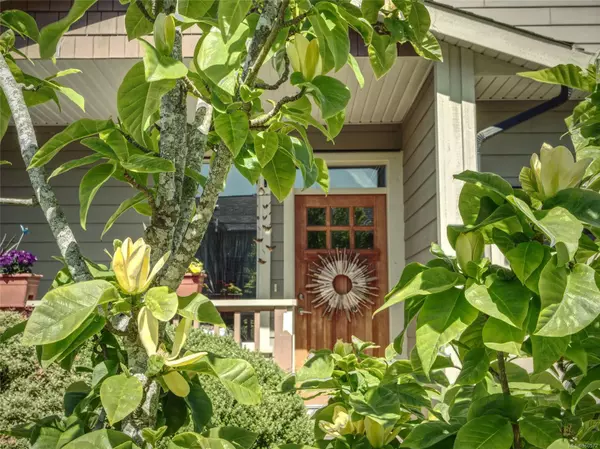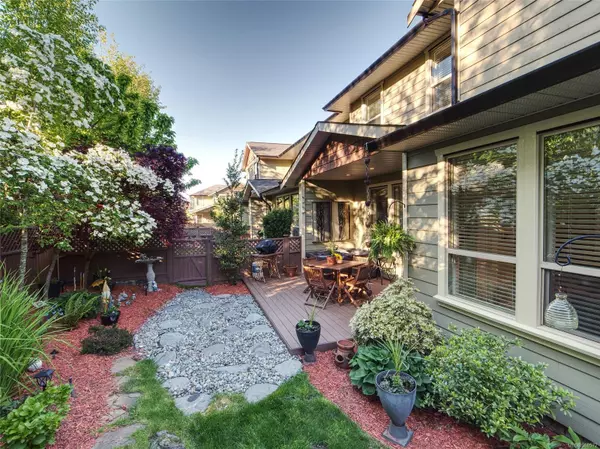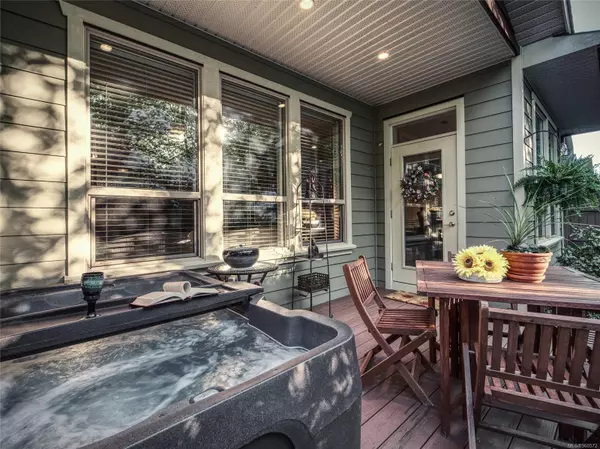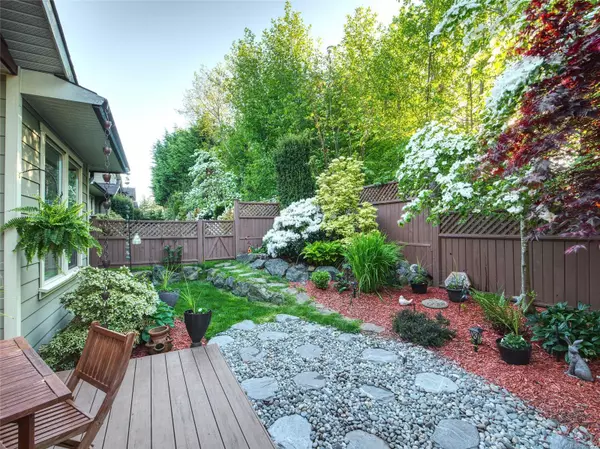$659,900
$659,900
For more information regarding the value of a property, please contact us for a free consultation.
3 Beds
3 Baths
1,665 SqFt
SOLD DATE : 08/01/2024
Key Details
Sold Price $659,900
Property Type Townhouse
Sub Type Row/Townhouse
Listing Status Sold
Purchase Type For Sale
Square Footage 1,665 sqft
Price per Sqft $396
Subdivision Townsend Walk
MLS Listing ID 960572
Sold Date 08/01/24
Style Main Level Entry with Upper Level(s)
Bedrooms 3
HOA Fees $386/mo
Rental Info Unrestricted
Year Built 2012
Annual Tax Amount $3,325
Tax Year 2023
Lot Size 1,742 Sqft
Acres 0.04
Property Description
Live steps from it all in this stunning 3 bed, 2.5 bath, nearly 1,700 sqft end-unit townhouse. Townsend Walk Estates offers an open concept layout bathed in natural light. Your private backyard oasis awaits, complete with hot tub & mature landscaping for ultimate privacy. Walk to schools, shopping, parks & trails, with Sooke's treasured spots like Seaparc & Whiffen Spit just minutes away. Enjoy modern updates throughout, including engineered wood floors, luxury vinyl plank, & carpeted stairs. The U-shaped kitchen boasts ample storage and a breakfast bar perfect for entertaining. Imagine cozy evenings by the fireplace in the spacious living room, seamlessly connected to the dining area. Upstairs, the large primary bedroom features a walk-in closet and a deluxe ensuite with soaker tub & separate shower. Laundry, a 2nd bathroom & two more generous bedrooms complete the upstairs. Other bonuses include extra storage in the garage and extra parking. Pet-friendly and perfect for families!
Location
State BC
County Capital Regional District
Area Sk Sooke Vill Core
Direction South
Rooms
Basement Crawl Space
Kitchen 1
Interior
Interior Features Ceiling Fan(s), Closet Organizer, Dining Room, Soaker Tub, Storage
Heating Baseboard, Electric
Cooling None
Flooring Wood
Fireplaces Number 1
Fireplaces Type Electric, Living Room
Equipment Central Vacuum
Fireplace 1
Window Features Blinds,Window Coverings
Appliance Dishwasher, F/S/W/D, Hot Tub, Microwave
Laundry In House
Exterior
Exterior Feature Balcony/Patio, Fencing: Partial, Garden, Lighting
Garage Spaces 1.0
Amenities Available Private Drive/Road
View Y/N 1
View Mountain(s), Valley
Roof Type Fibreglass Shingle
Total Parking Spaces 2
Building
Lot Description Central Location, Family-Oriented Neighbourhood, Irrigation Sprinkler(s), Landscaped, Level, Marina Nearby, No Through Road, Rectangular Lot, Shopping Nearby
Building Description Cement Fibre, Main Level Entry with Upper Level(s)
Faces South
Story 2
Foundation Poured Concrete
Sewer Sewer To Lot
Water Municipal
Additional Building None
Structure Type Cement Fibre
Others
HOA Fee Include Garbage Removal,Insurance,Maintenance Grounds
Tax ID 028-867-432
Ownership Freehold/Strata
Pets Allowed Aquariums, Birds, Caged Mammals, Cats, Dogs, Number Limit
Read Less Info
Want to know what your home might be worth? Contact us for a FREE valuation!

Our team is ready to help you sell your home for the highest possible price ASAP
Bought with DFH Real Estate - Sidney

"My job is to find and attract mastery-based agents to the office, protect the culture, and make sure everyone is happy! "


