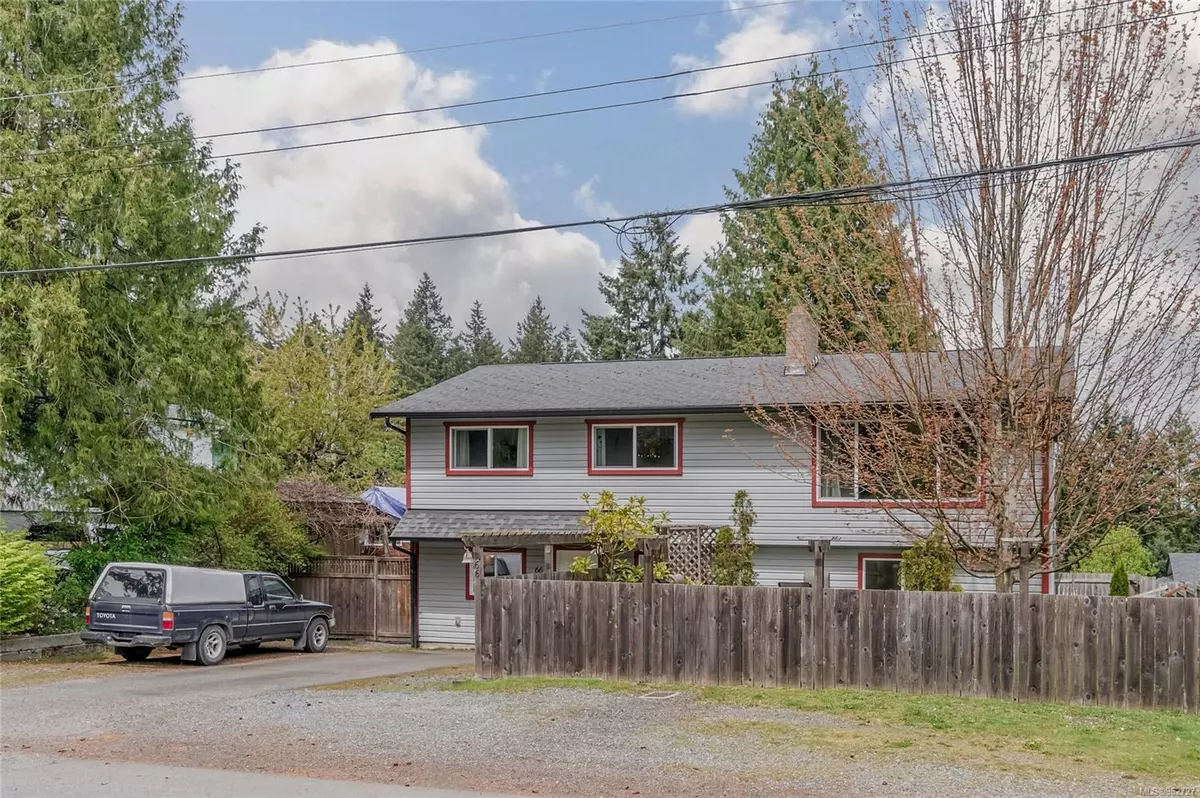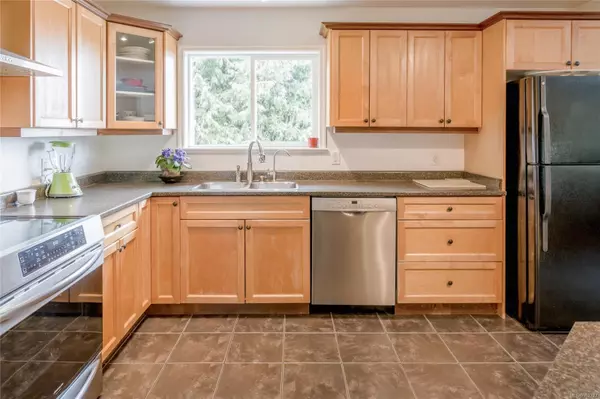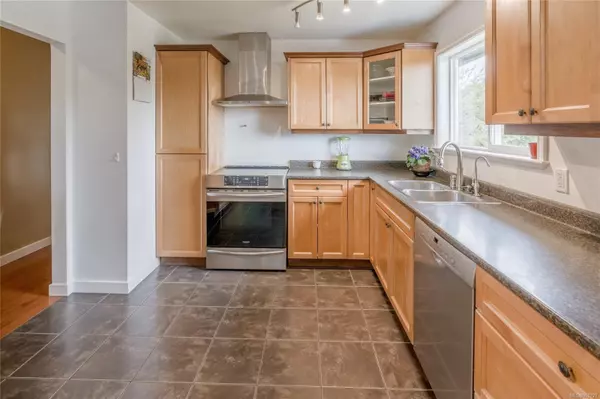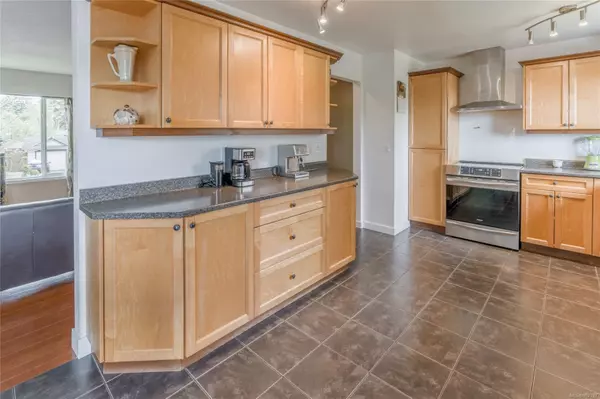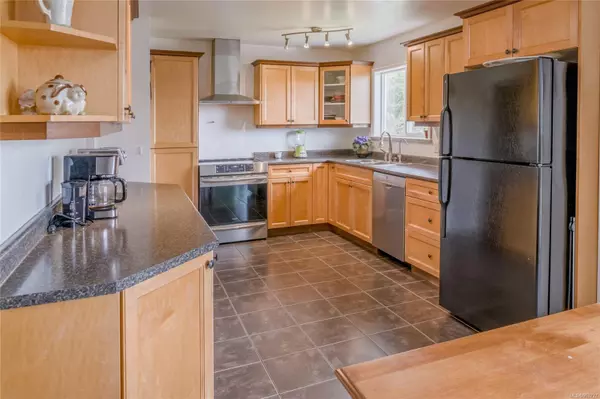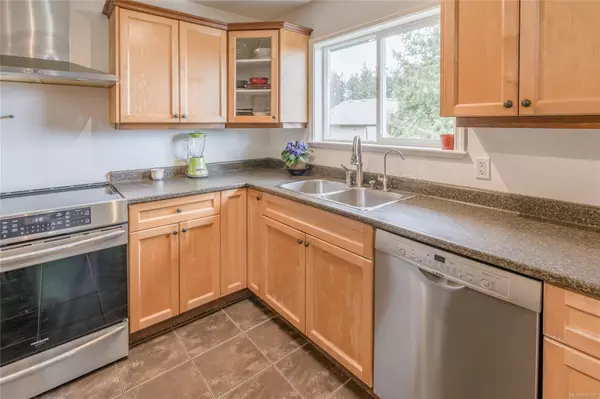$665,000
$675,000
1.5%For more information regarding the value of a property, please contact us for a free consultation.
5 Beds
2 Baths
1,641 SqFt
SOLD DATE : 08/01/2024
Key Details
Sold Price $665,000
Property Type Single Family Home
Sub Type Single Family Detached
Listing Status Sold
Purchase Type For Sale
Square Footage 1,641 sqft
Price per Sqft $405
MLS Listing ID 962727
Sold Date 08/01/24
Style Ground Level Entry With Main Up
Bedrooms 5
Rental Info Unrestricted
Year Built 1967
Annual Tax Amount $3,672
Tax Year 2023
Lot Size 7,405 Sqft
Acres 0.17
Lot Dimensions 69 x 110
Property Description
This family ready home is just over 2100 square feet in size and is perfectly located on a quiet street. The home features many updates including hard wood & tile floors up and a well laid out kitchen with beautiful kitchen cabinets & counter space for the chef in the family. The home also features a bright dining & living area & large deck to entertain. The main floor offers 3 bedrooms & the lower floor has a 4th bedroom and a rec room or 5th bedroom. There is also an oversized laundry room that could have a 3rd bathroom added. In addition you will find 200 amp service & separate mostly finished area with its own bathroom ready for ideas to complete as a suite, office, or media room/man cave etc. The home sits on a large flat lot that has room for a shop out back and RV parking. The lot is fully fenced with a private area and patio in the front to relax and or entertain. Close to schools, parks & all amenities. All measurements and data are approximate and to be verified if important.
Location
State BC
County Nanaimo, City Of
Area Na Chase River
Zoning RS1
Direction South
Rooms
Other Rooms Storage Shed
Basement Full, Partially Finished
Main Level Bedrooms 3
Kitchen 1
Interior
Heating Baseboard, Electric, Wood
Cooling None
Flooring Mixed
Fireplaces Number 2
Fireplaces Type Wood Burning
Fireplace 1
Appliance F/S/W/D
Laundry In House
Exterior
Exterior Feature Balcony/Deck, Fenced
View Y/N 1
View Mountain(s)
Roof Type Asphalt Shingle
Total Parking Spaces 2
Building
Lot Description Easy Access, Landscaped, Level, Quiet Area, Rural Setting, Shopping Nearby, Southern Exposure
Building Description Frame Wood,Insulation: Ceiling,Insulation: Walls,Vinyl Siding, Ground Level Entry With Main Up
Faces South
Foundation Poured Concrete
Sewer Sewer Connected
Water Municipal
Structure Type Frame Wood,Insulation: Ceiling,Insulation: Walls,Vinyl Siding
Others
Tax ID 005-292-697
Ownership Freehold
Pets Allowed Aquariums, Birds, Caged Mammals, Cats, Dogs
Read Less Info
Want to know what your home might be worth? Contact us for a FREE valuation!

Our team is ready to help you sell your home for the highest possible price ASAP
Bought with eXp Realty

"My job is to find and attract mastery-based agents to the office, protect the culture, and make sure everyone is happy! "


