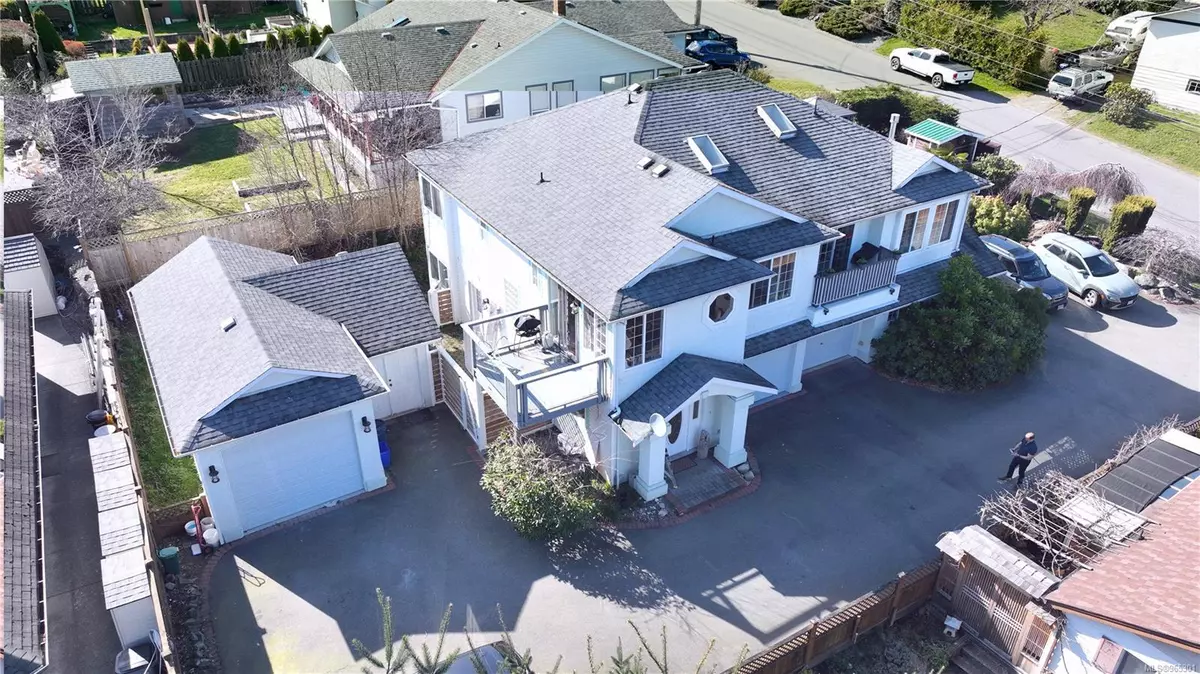$590,000
$599,000
1.5%For more information regarding the value of a property, please contact us for a free consultation.
3 Beds
3 Baths
1,722 SqFt
SOLD DATE : 08/01/2024
Key Details
Sold Price $590,000
Property Type Multi-Family
Sub Type Half Duplex
Listing Status Sold
Purchase Type For Sale
Square Footage 1,722 sqft
Price per Sqft $342
MLS Listing ID 965301
Sold Date 08/01/24
Style Ground Level Entry With Main Up
Bedrooms 3
Rental Info Unrestricted
Year Built 1994
Annual Tax Amount $3,772
Tax Year 2023
Lot Size 871 Sqft
Acres 0.02
Property Description
Nestled in picturesque Chemainus, this delightful half duplex offers a perfect blend of comfort, functionality & breathtaking views. With 1722sqft, 3BDs, 3BAs, rec room, attached garage AND also a detached garage with workshop. The main level has an abundance of natural light and seamlessly integrates the living, dining & kitchen areas, creating an ideal space for both relaxation and entertaining while taking in the serene vistas of the sparkling ocean beyond. The primary BD is a peaceful retreat with a generous closet & ensuite. A 2nd BD & BA complete this level. The lower entry level features the 3rd BD, BA, rec room with patio access, storage & laundry. This property offers an attached single garage as well as a detached oversized garage with a workshop. Conveniently located in the heart of Chemainus, this home offers easy access to a wealth of amenities, including shops, restaurants, parks, and more. Schedule your viewing today and experience coastal living at its finest!
Location
State BC
County North Cowichan, Municipality Of
Area Du Chemainus
Zoning North Cowichan R3
Direction Northeast
Rooms
Other Rooms Workshop
Basement Finished, Full
Main Level Bedrooms 2
Kitchen 1
Interior
Heating Baseboard, Electric
Cooling None
Flooring Mixed
Window Features Insulated Windows
Appliance Dishwasher, F/S/W/D
Laundry In House
Exterior
Exterior Feature Balcony/Deck, Fenced, Low Maintenance Yard
Garage Spaces 1.0
View Y/N 1
View Mountain(s), Ocean
Roof Type Asphalt Shingle
Total Parking Spaces 4
Building
Lot Description Family-Oriented Neighbourhood, Level, Recreation Nearby, Shopping Nearby
Building Description Frame Wood,Insulation: Ceiling,Insulation: Walls,Stucco, Ground Level Entry With Main Up
Faces Northeast
Story 2
Foundation Poured Concrete, Slab
Sewer Sewer Connected
Water Municipal
Structure Type Frame Wood,Insulation: Ceiling,Insulation: Walls,Stucco
Others
Restrictions None
Tax ID 023-022-035
Ownership Freehold/Strata
Acceptable Financing Must Be Paid Off
Listing Terms Must Be Paid Off
Pets Allowed Aquariums, Birds, Caged Mammals, Cats, Dogs, Number Limit
Read Less Info
Want to know what your home might be worth? Contact us for a FREE valuation!

Our team is ready to help you sell your home for the highest possible price ASAP
Bought with Coldwell Banker Oceanside Real Estate

"My job is to find and attract mastery-based agents to the office, protect the culture, and make sure everyone is happy! "







