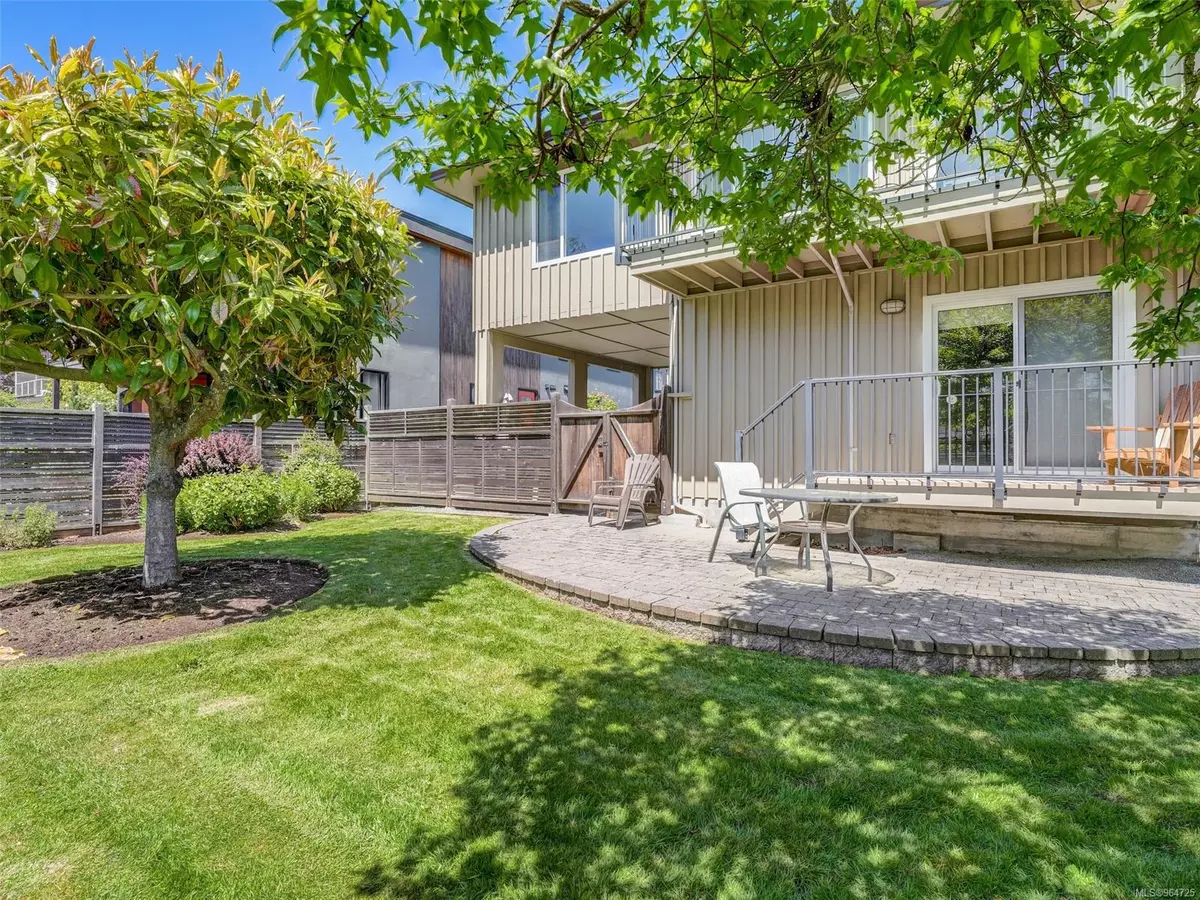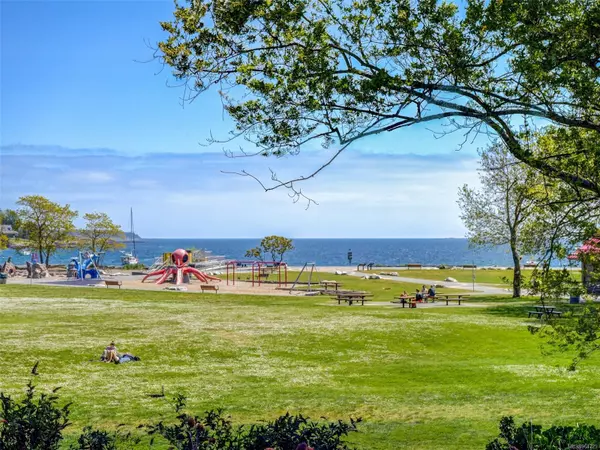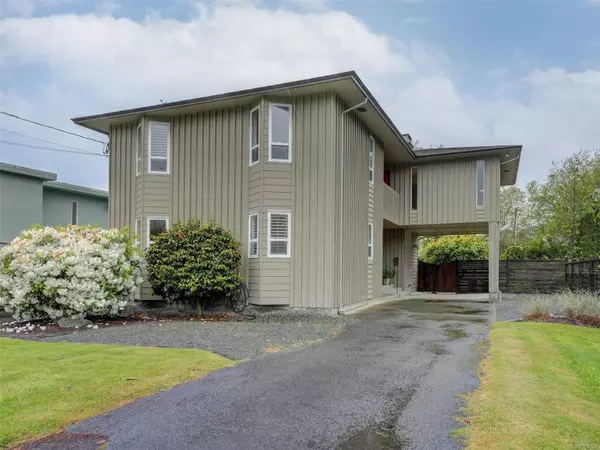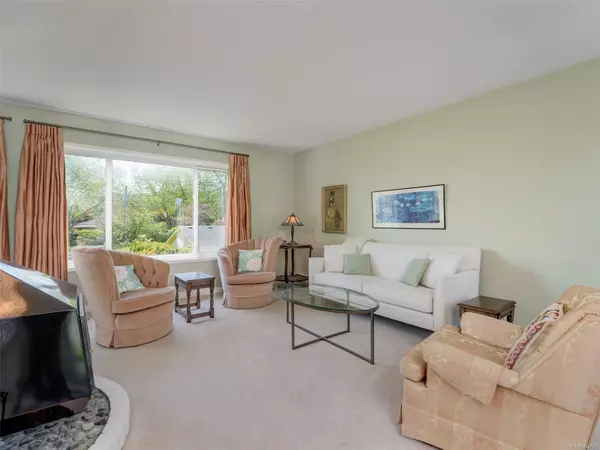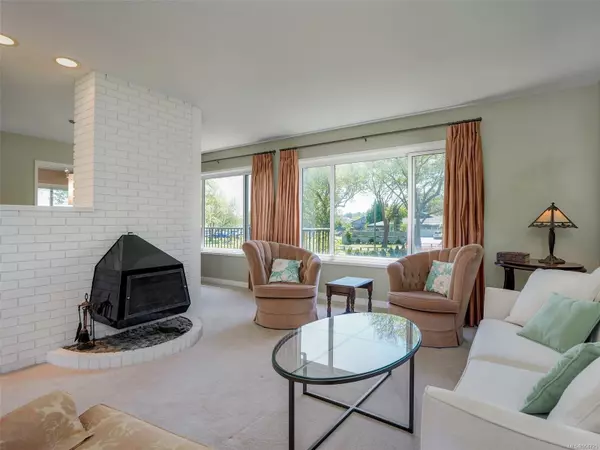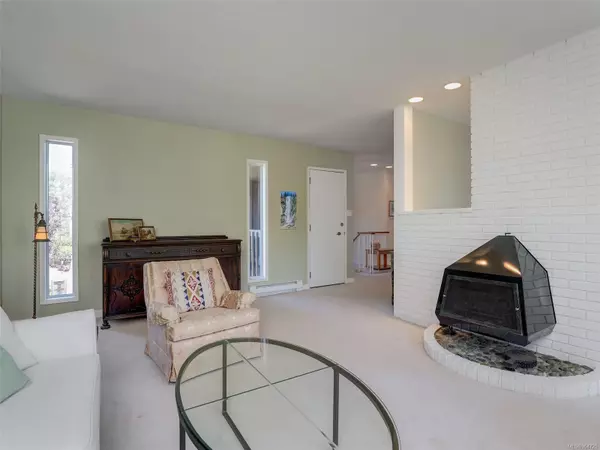$1,570,000
$1,595,000
1.6%For more information regarding the value of a property, please contact us for a free consultation.
4 Beds
2 Baths
2,324 SqFt
SOLD DATE : 08/01/2024
Key Details
Sold Price $1,570,000
Property Type Single Family Home
Sub Type Single Family Detached
Listing Status Sold
Purchase Type For Sale
Square Footage 2,324 sqft
Price per Sqft $675
MLS Listing ID 964725
Sold Date 08/01/24
Style Ground Level Entry With Main Up
Bedrooms 4
Year Built 1969
Annual Tax Amount $6,250
Tax Year 2023
Lot Size 5,662 Sqft
Acres 0.13
Property Description
Lovingly maintained by the original owners, this is a special home set in the heart of Cadboro Bay Village that has really nice views out over Gyro Park to the ocean and Olympic Mountains beyond! With the beach at your door step and the Village cafes, restaurants and shops just around the corner the home's location is ideal, especially as UVic, Uplands Golf Course and the Royal Victoria Yacht Club are also so close by. With nice updates to the kitchen and bathrooms other features include newer wood floors, cozy wood burning fireplace in the living room, a huge balcony off the kitchen perfect for enjoying the park and water outlooks and a large family room downstairs that opens to a porch and patio that's set in a fully fenced nicely landscaped rear garden. Rarely does such a unique opportunity come along to be in one of Victoria's most sought after locations, don't miss it!
Location
State BC
County Capital Regional District
Area Se Cadboro Bay
Direction Northwest
Rooms
Basement Crawl Space
Main Level Bedrooms 2
Kitchen 1
Interior
Heating Baseboard, Electric
Cooling None
Flooring Carpet, Hardwood, Tile
Fireplaces Number 1
Fireplaces Type Living Room, Wood Burning
Fireplace 1
Window Features Vinyl Frames
Laundry In House
Exterior
Exterior Feature Balcony/Deck, Balcony/Patio
Carport Spaces 1
View Y/N 1
View Mountain(s), Ocean
Roof Type Asphalt Shingle
Total Parking Spaces 4
Building
Lot Description Cul-de-sac
Building Description Wood, Ground Level Entry With Main Up
Faces Northwest
Foundation Poured Concrete
Sewer Sewer Connected
Water Municipal
Structure Type Wood
Others
Tax ID 004-453-433
Ownership Freehold
Pets Allowed Aquariums, Birds, Caged Mammals, Cats, Dogs
Read Less Info
Want to know what your home might be worth? Contact us for a FREE valuation!

Our team is ready to help you sell your home for the highest possible price ASAP
Bought with Royal LePage Coast Capital - Oak Bay

"My job is to find and attract mastery-based agents to the office, protect the culture, and make sure everyone is happy! "


