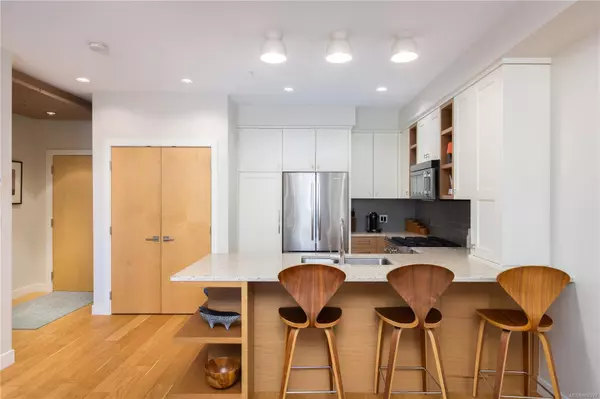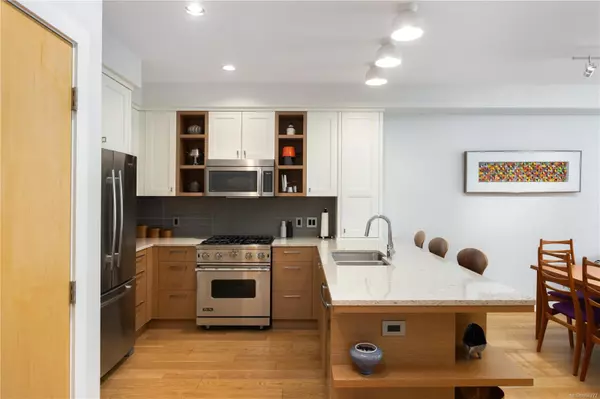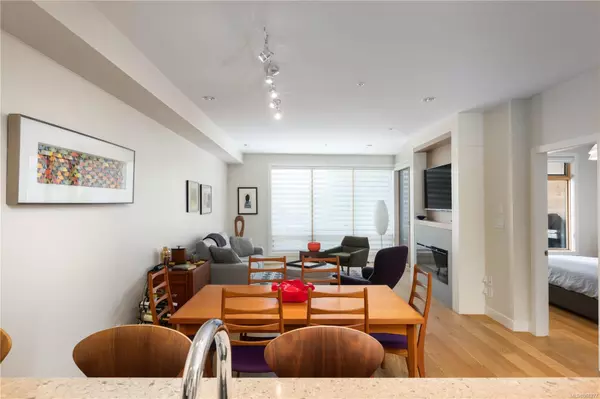$718,000
$729,000
1.5%For more information regarding the value of a property, please contact us for a free consultation.
1 Bed
1 Bath
876 SqFt
SOLD DATE : 08/01/2024
Key Details
Sold Price $718,000
Property Type Condo
Sub Type Condo Apartment
Listing Status Sold
Purchase Type For Sale
Square Footage 876 sqft
Price per Sqft $819
Subdivision Village Walk
MLS Listing ID 966277
Sold Date 08/01/24
Style Condo
Bedrooms 1
HOA Fees $473/mo
Rental Info Unrestricted
Year Built 2014
Annual Tax Amount $3,177
Tax Year 2023
Lot Size 871 Sqft
Acres 0.02
Property Description
Discover the gem at 207-1969 Oak Bay Ave – a stunning 876 sqft 1 bedroom, 1 bathroom condo with an office workstation in the coveted Village Walk development. This is arguably Abstract Developments' BEST condo project, perfectly situated on the border of Oak Bay and Victoria. The unbeatable location is ideal for those looking to walk to amenities and be in the heart of this vibrant community. Features you'll love: Electric radiant in-floor heating throughout, 1 heat pump mini-split head in the bedroom (A/C for those hot summer days and nights), Pella triple-glazed windows, gas BBQ hookups and water on the deck, JennAir appliances, Viking gas stove, and custom upscale lighting in the kitchen, bedroom, hallway closet, and bathroom. Comes with 1 parking stall, bike storage and a private storage unit. Don't miss out on this incredible opportunity. Get ready to experience the best of Village Walk living!
Location
State BC
County Capital Regional District
Area Vi Fairfield East
Direction East
Rooms
Main Level Bedrooms 1
Kitchen 1
Interior
Interior Features Closet Organizer, Controlled Entry, Dining/Living Combo, Eating Area, Elevator, Soaker Tub, Storage
Heating Electric, Heat Pump, Radiant Floor
Cooling Air Conditioning
Flooring Tile, Wood
Fireplaces Number 1
Fireplaces Type Electric, Living Room
Equipment Electric Garage Door Opener
Fireplace 1
Window Features Blinds
Appliance Dishwasher, Dryer, Oven/Range Gas, Range Hood, Washer
Laundry In Unit
Exterior
Exterior Feature Balcony/Patio
Amenities Available Bike Storage, Elevator(s), Secured Entry
Roof Type Asphalt Torch On
Handicap Access Wheelchair Friendly
Total Parking Spaces 1
Building
Lot Description Central Location, Corner, Easy Access, Irregular Lot, Near Golf Course, Recreation Nearby, Shopping Nearby, Sidewalk
Building Description Block,Brick,Metal Siding, Condo
Faces East
Story 4
Foundation Poured Concrete
Sewer Sewer Connected, Sewer To Lot
Water Municipal
Structure Type Block,Brick,Metal Siding
Others
HOA Fee Include Garbage Removal,Insurance,Maintenance Structure,Property Management,Sewer,Water
Tax ID 029-399-602
Ownership Freehold/Strata
Acceptable Financing Purchaser To Finance
Listing Terms Purchaser To Finance
Pets Allowed Aquariums, Birds, Caged Mammals, Cats, Dogs
Read Less Info
Want to know what your home might be worth? Contact us for a FREE valuation!

Our team is ready to help you sell your home for the highest possible price ASAP
Bought with Royal LePage Coast Capital - Oak Bay

"My job is to find and attract mastery-based agents to the office, protect the culture, and make sure everyone is happy! "







