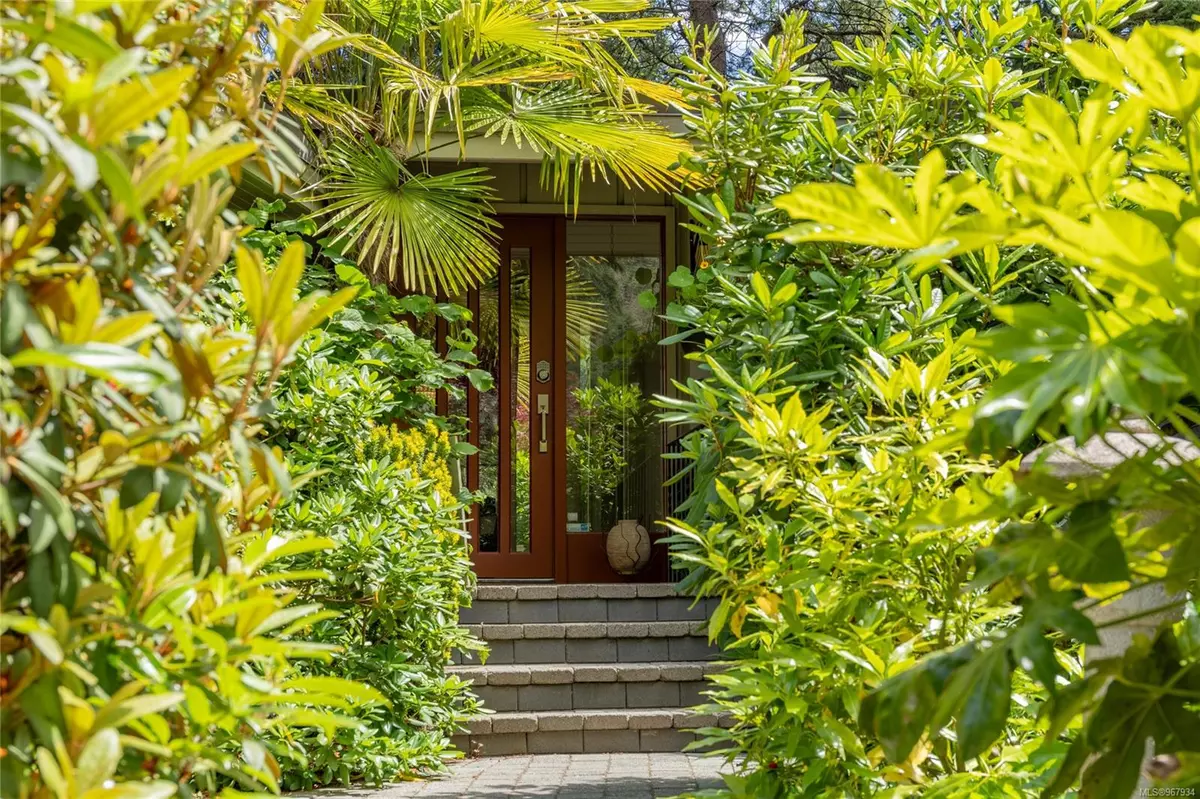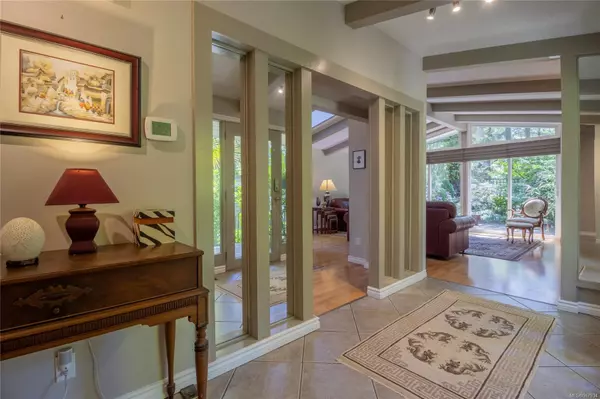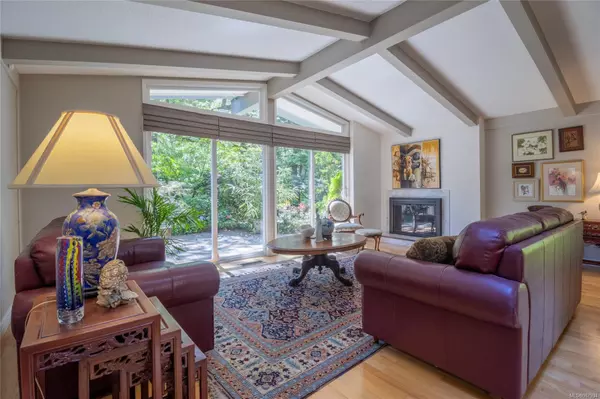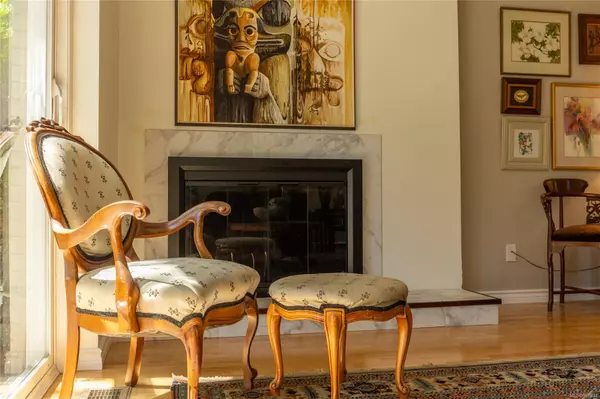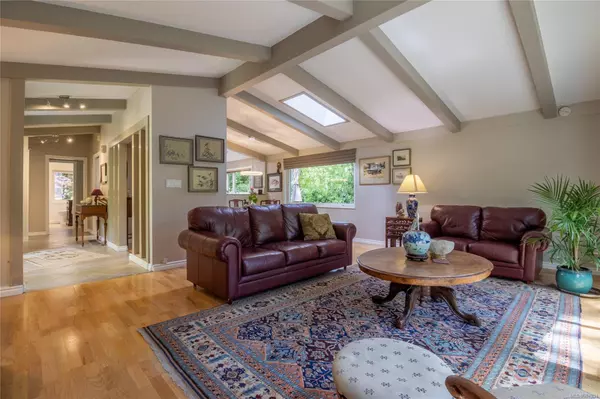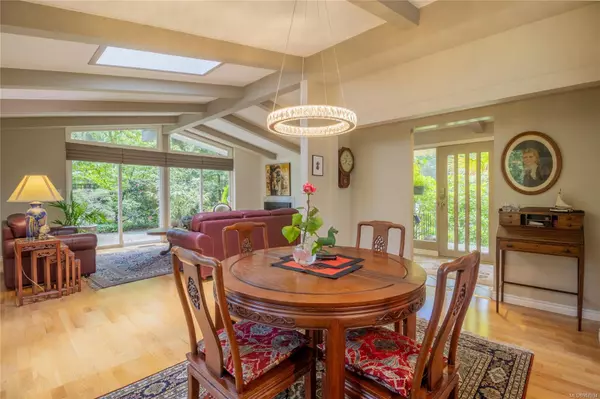$1,274,000
$1,284,000
0.8%For more information regarding the value of a property, please contact us for a free consultation.
3 Beds
3 Baths
1,894 SqFt
SOLD DATE : 08/01/2024
Key Details
Sold Price $1,274,000
Property Type Single Family Home
Sub Type Single Family Detached
Listing Status Sold
Purchase Type For Sale
Square Footage 1,894 sqft
Price per Sqft $672
MLS Listing ID 967934
Sold Date 08/01/24
Style Rancher
Bedrooms 3
Rental Info Unrestricted
Year Built 1969
Annual Tax Amount $5,173
Tax Year 2023
Lot Size 0.290 Acres
Acres 0.29
Property Description
This updated mid-century Broadmead rancher is located on a treed .29 acre lot. It features classic vaulted ceilings, large sun filled windows and skylights, a family room off the kitchen, a sunroom off the primary bedroom, heated kitchen and ensuite floors, a wood burning fireplace, a garage with a workshop, and lush mature landscaping. Some of the more valuable updates include vinyl windows, a heat pump, and wood floors. This private retreat has over 1800 square feet of living space that seamlessly blends into a low maintenance outdoor oasis with sprawling decks and patios. Lovingly maintained, it is conveniently located near Broadmead shopping center, Saanich Commonwealth rec center, and all levels of schools. It has easy access to transit and major thoroughfares, making your commute a breeze. Flexible possession dates. Act fast!
Location
State BC
County Capital Regional District
Area Se Broadmead
Direction Northwest
Rooms
Other Rooms Storage Shed
Basement Crawl Space
Main Level Bedrooms 3
Kitchen 1
Interior
Interior Features Controlled Entry, Dining/Living Combo, Eating Area, Vaulted Ceiling(s)
Heating Electric, Heat Pump, Radiant Floor, Wood
Cooling Air Conditioning
Flooring Carpet, Laminate, Tile, Wood
Fireplaces Number 1
Fireplaces Type Living Room
Fireplace 1
Window Features Vinyl Frames
Laundry In House
Exterior
Exterior Feature Balcony/Deck
Garage Spaces 2.0
Roof Type Asphalt Torch On
Handicap Access Accessible Entrance, Ground Level Main Floor, No Step Entrance, Primary Bedroom on Main, Wheelchair Friendly
Total Parking Spaces 4
Building
Lot Description Central Location, Corner, Landscaped, Recreation Nearby
Building Description Frame Wood,Wood, Rancher
Faces Northwest
Foundation Poured Concrete
Sewer Sewer Connected
Water Municipal
Structure Type Frame Wood,Wood
Others
Restrictions Building Scheme
Tax ID 001-535-757
Ownership Freehold
Acceptable Financing Purchaser To Finance
Listing Terms Purchaser To Finance
Pets Allowed Aquariums, Birds, Caged Mammals, Cats, Dogs
Read Less Info
Want to know what your home might be worth? Contact us for a FREE valuation!

Our team is ready to help you sell your home for the highest possible price ASAP
Bought with Newport Realty Ltd. - Sidney

"My job is to find and attract mastery-based agents to the office, protect the culture, and make sure everyone is happy! "


