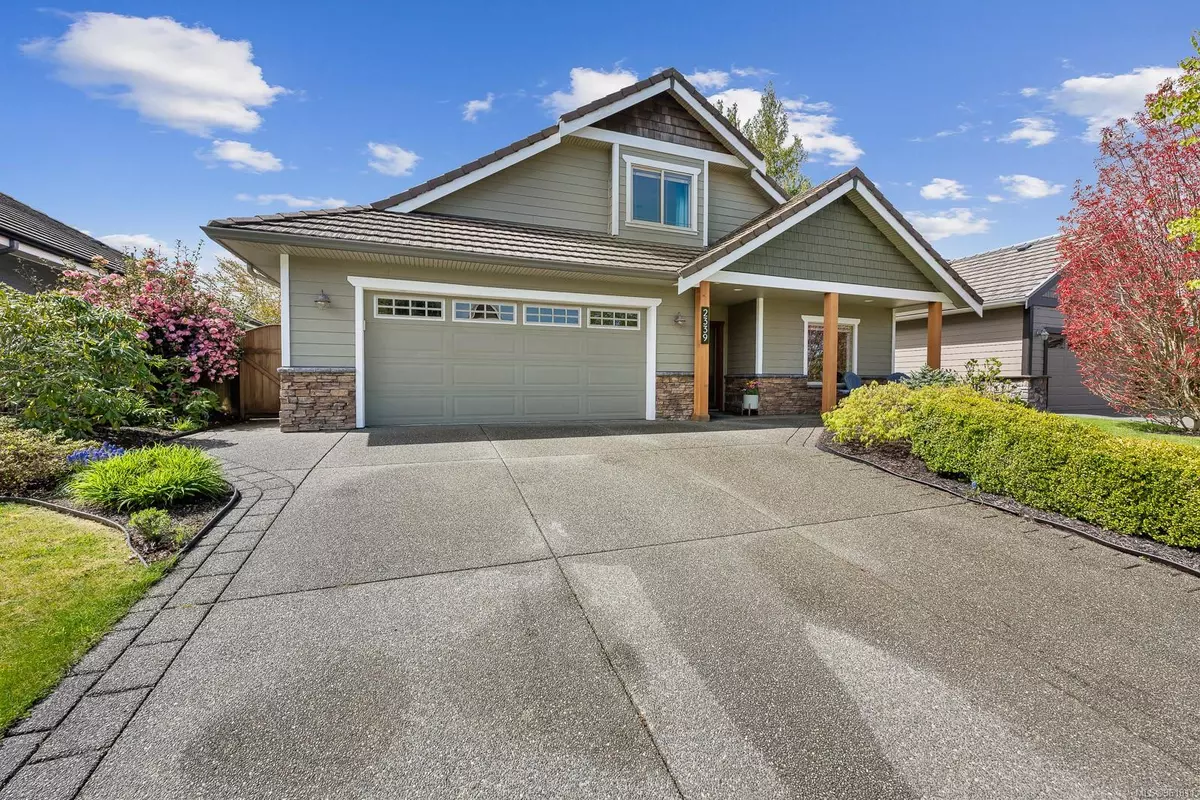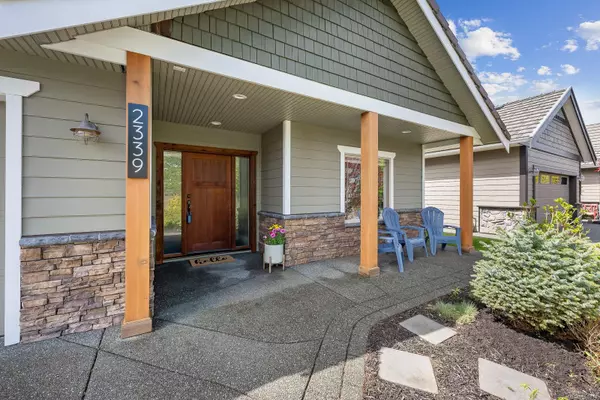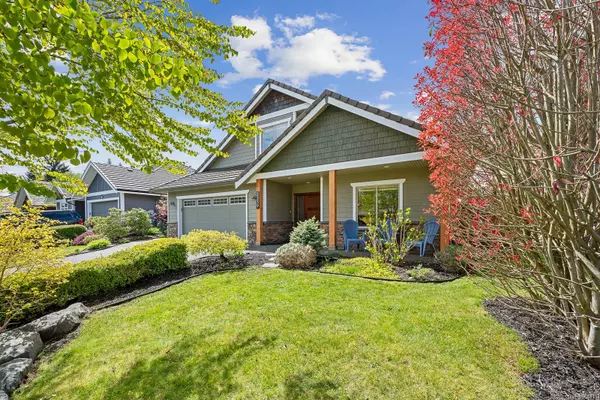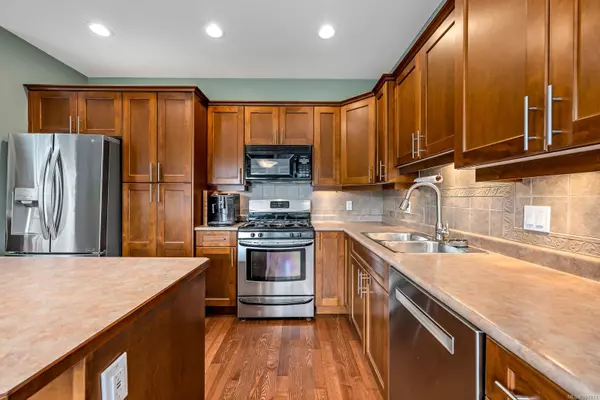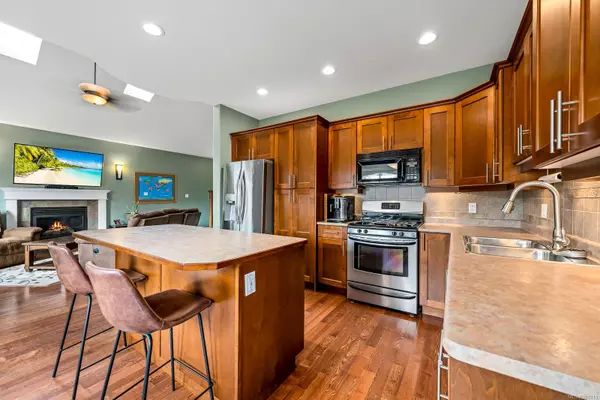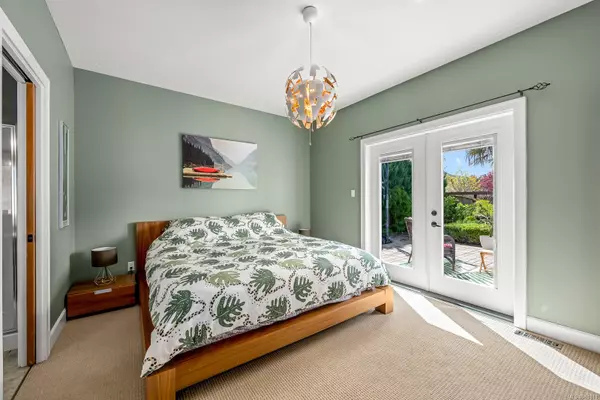$1,050,000
$1,075,000
2.3%For more information regarding the value of a property, please contact us for a free consultation.
4 Beds
3 Baths
1,908 SqFt
SOLD DATE : 08/01/2024
Key Details
Sold Price $1,050,000
Property Type Single Family Home
Sub Type Single Family Detached
Listing Status Sold
Purchase Type For Sale
Square Footage 1,908 sqft
Price per Sqft $550
MLS Listing ID 961811
Sold Date 08/01/24
Style Main Level Entry with Upper Level(s)
Bedrooms 4
Rental Info Unrestricted
Year Built 2004
Annual Tax Amount $6,275
Tax Year 2023
Lot Size 6,098 Sqft
Acres 0.14
Property Description
A beautiful 4 bedroom, 3 bathroom home located adjacent to the Idiens Greenway with your own personal access to the paved walkway. A second story balcony provides the ideal viewing point for the beautiful Comox Glacier and the backyard is a tropical oasis with expansive patio areas and mature plants and trees.
Inside you will find 2 spacious bedrooms on the main floor plus an additional 2 large bedrooms upstairs. Beautiful fir doors throughout, and vaulted ceilings in the great room. The primary suite has garden doors out to the patio, a walk-in closet and large ensuite with double sinks and soaker tub! The fridge, dishwasher and washing machine are new as well as a tankless water heater.
This Crown Isle neighborhood is close to all amenities such as an elementary and highschool, hospital, North Island College, groceries & hospital. It provides great walk ability to essentials for your daily lifestyle. There's a large park located within a short walking distance.
Location
State BC
County Courtenay, City Of
Area Cv Crown Isle
Zoning CD-1G
Direction South
Rooms
Basement Crawl Space
Main Level Bedrooms 2
Kitchen 1
Interior
Heating Electric, Heat Pump
Cooling Air Conditioning
Flooring Tile, Wood
Fireplaces Number 1
Fireplaces Type Gas, Living Room
Equipment Central Vacuum
Fireplace 1
Window Features Insulated Windows
Laundry In House
Exterior
Garage Spaces 2.0
Roof Type Tile
Total Parking Spaces 2
Building
Lot Description Central Location, Near Golf Course, Recreation Nearby, Shopping Nearby
Building Description Cement Fibre,Frame Wood,Insulation: Ceiling,Insulation: Walls,Other, Main Level Entry with Upper Level(s)
Faces South
Foundation Slab
Sewer Sewer Connected
Water Municipal
Additional Building None
Structure Type Cement Fibre,Frame Wood,Insulation: Ceiling,Insulation: Walls,Other
Others
Restrictions Building Scheme,Restrictive Covenants
Tax ID 026-013-983
Ownership Freehold
Acceptable Financing Must Be Paid Off
Listing Terms Must Be Paid Off
Pets Allowed Aquariums, Birds, Caged Mammals, Cats, Dogs
Read Less Info
Want to know what your home might be worth? Contact us for a FREE valuation!

Our team is ready to help you sell your home for the highest possible price ASAP
Bought with RE/MAX Ocean Pacific Realty (Crtny)

"My job is to find and attract mastery-based agents to the office, protect the culture, and make sure everyone is happy! "


