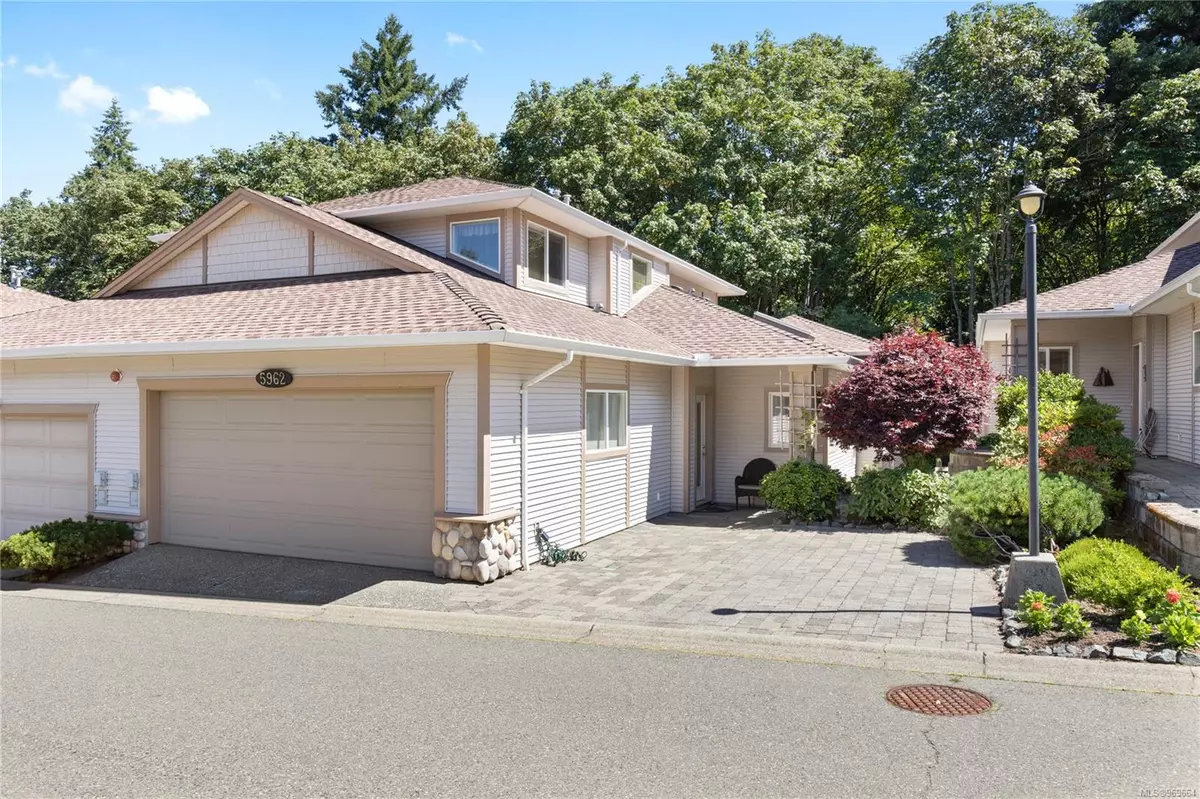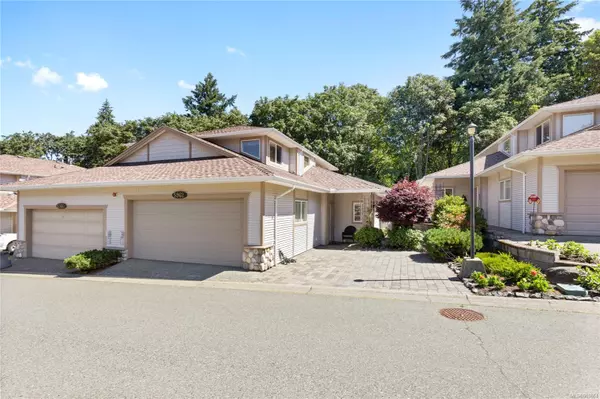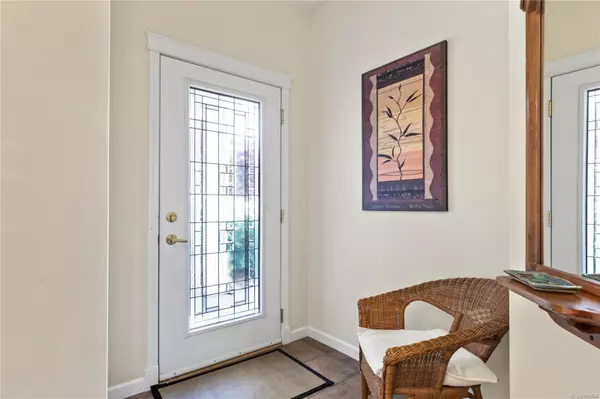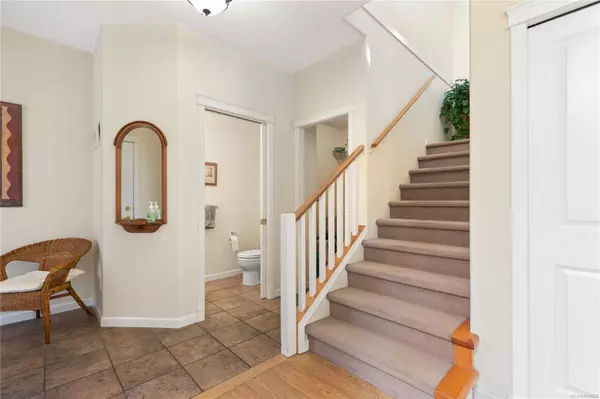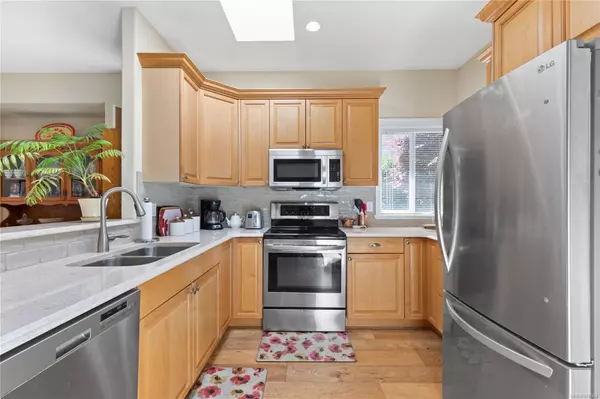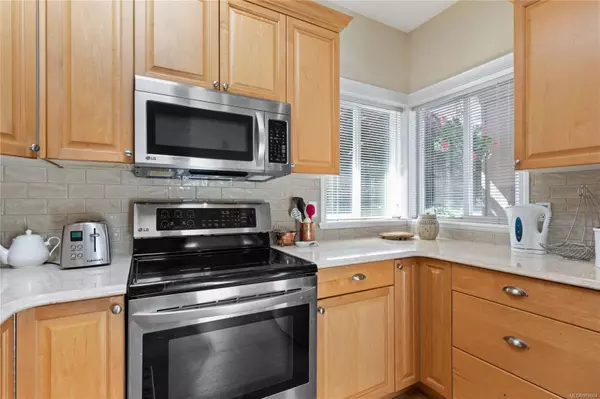$690,000
$675,000
2.2%For more information regarding the value of a property, please contact us for a free consultation.
3 Beds
3 Baths
1,738 SqFt
SOLD DATE : 08/01/2024
Key Details
Sold Price $690,000
Property Type Townhouse
Sub Type Row/Townhouse
Listing Status Sold
Purchase Type For Sale
Square Footage 1,738 sqft
Price per Sqft $397
Subdivision Blairemore Estates
MLS Listing ID 969664
Sold Date 08/01/24
Style Main Level Entry with Upper Level(s)
Bedrooms 3
HOA Fees $509/mo
Rental Info Some Rentals
Year Built 2003
Annual Tax Amount $4,289
Tax Year 2023
Lot Size 1,742 Sqft
Acres 0.04
Property Description
Welcome to your dream townhome in N.Nanaimo, where modern elegance meets natural serenity. Nestled against a backdrop of lush parkland, this exquisite residence offers 1738 square feet of thoughtfully designed living space & a spacious outdoor patio backing onto Rutherford Park. Step inside to discover the inviting main level, boasting an open-concept layout that seamlessly connects the living, dining, & kitchen areas. Hardwood floors flow throughout, creating a warm ambiance. The kitchen is a culinary delight, featuring S.S appliances, quartz countertops & ample cabinetry, perfect for both everyday living and entertaining. The main level also hosts the large primary bedroom, complete with 3PC Ensuite & walk-in closet, a 2PC bath, and laundry room that opens onto the double garage. Upstairs, you'll find two additional bedrooms, providing ample space for family or guests along w/a 4PC bath. Pets allowed. No age restrictions. Data and meas. are approx. must be verified if import.
Location
State BC
County Nanaimo, City Of
Area Na North Nanaimo
Zoning R6
Direction West
Rooms
Basement Crawl Space
Main Level Bedrooms 1
Kitchen 1
Interior
Interior Features Dining Room
Heating Forced Air, Natural Gas
Cooling None
Flooring Carpet, Hardwood, Mixed, Tile
Fireplaces Number 1
Fireplaces Type Gas, Living Room
Fireplace 1
Window Features Insulated Windows,Vinyl Frames
Appliance Dishwasher, F/S/W/D, Microwave
Laundry In Unit
Exterior
Exterior Feature Balcony/Deck
Garage Spaces 2.0
Utilities Available Compost, Electricity To Lot, Garbage, Natural Gas To Lot, Recycling
Roof Type Fibreglass Shingle
Handicap Access Ground Level Main Floor, Primary Bedroom on Main
Total Parking Spaces 4
Building
Lot Description Easy Access, Family-Oriented Neighbourhood, Park Setting, Private, Quiet Area, Serviced, Shopping Nearby, Sidewalk
Building Description Frame Wood,Insulation All,Vinyl Siding, Main Level Entry with Upper Level(s)
Faces West
Story 1
Foundation Poured Concrete
Sewer Sewer Connected
Water Municipal
Additional Building None
Structure Type Frame Wood,Insulation All,Vinyl Siding
Others
HOA Fee Include Garbage Removal,Insurance,Maintenance Grounds,Maintenance Structure,Property Management,Recycling,Sewer,Water
Tax ID 025-647-105
Ownership Freehold/Strata
Acceptable Financing Purchaser To Finance
Listing Terms Purchaser To Finance
Pets Allowed Aquariums, Birds, Caged Mammals, Cats, Dogs
Read Less Info
Want to know what your home might be worth? Contact us for a FREE valuation!

Our team is ready to help you sell your home for the highest possible price ASAP
Bought with RE/MAX of Nanaimo

"My job is to find and attract mastery-based agents to the office, protect the culture, and make sure everyone is happy! "


