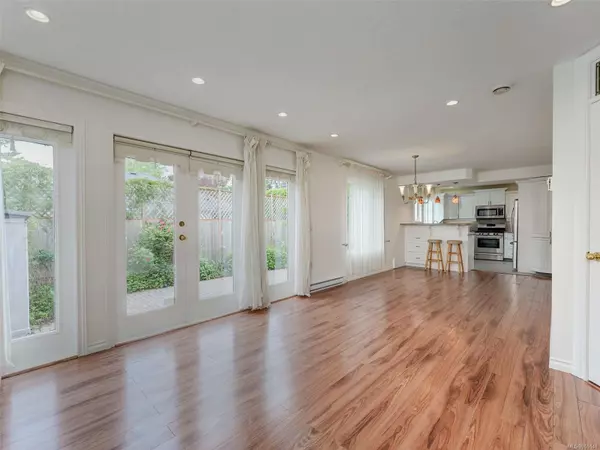$1,320,000
$1,399,000
5.6%For more information regarding the value of a property, please contact us for a free consultation.
3 Beds
2 Baths
1,861 SqFt
SOLD DATE : 08/01/2024
Key Details
Sold Price $1,320,000
Property Type Single Family Home
Sub Type Single Family Detached
Listing Status Sold
Purchase Type For Sale
Square Footage 1,861 sqft
Price per Sqft $709
MLS Listing ID 965148
Sold Date 08/01/24
Style Main Level Entry with Upper Level(s)
Bedrooms 3
Rental Info Unrestricted
Year Built 1992
Annual Tax Amount $5,606
Tax Year 2023
Lot Size 3,049 Sqft
Acres 0.07
Lot Dimensions 50 ft wide x 64 ft deep
Property Description
Welcome to this lovely home in the heart of Rockland, one of Victoria’s most desirable and walkable neighborhoods. Nestled on a peaceful cul-de-sac, this charming residence offers easy access to downtown, Cook Street Village, Beacon Hill Park, Dallas Road waterfront, and Oak Bay Village. Enjoy the nearby stunning gardens of Government House. Inside, a gracious open-concept living, dining, and kitchen area connects to a private, low-maintenance backyard perfect for entertaining. The main floor includes a full bath, one bedroom, and a flexible den. A beautiful curved staircase leads to the upper level with vaulted ceilings and skylights, a spacious family room, a full bathroom, laundry facilities, and two bedrooms, one with a cheater ensuite. Filled with character and charm, this home offers an excellent opportunity for personalization. The fantastic location and gracious layout make this property a unique find in Victoria, BC.
Location
State BC
County Capital Regional District
Area Vi Rockland
Direction East
Rooms
Basement Crawl Space
Main Level Bedrooms 1
Kitchen 1
Interior
Interior Features Cathedral Entry, Closet Organizer, Dining/Living Combo, Eating Area, French Doors, Soaker Tub, Storage, Vaulted Ceiling(s)
Heating Baseboard, Electric, Natural Gas
Cooling None
Flooring Carpet, Linoleum, Wood
Fireplaces Number 2
Fireplaces Type Family Room, Gas, Living Room
Fireplace 1
Window Features Blinds
Appliance Dishwasher, F/S/W/D
Laundry In House
Exterior
Exterior Feature Balcony/Patio, Fencing: Full
View Y/N 1
View City
Roof Type Asphalt Shingle
Handicap Access Ground Level Main Floor, No Step Entrance
Total Parking Spaces 1
Building
Lot Description Cul-de-sac, Rectangular Lot
Building Description Frame Wood,Stucco, Main Level Entry with Upper Level(s)
Faces East
Foundation Poured Concrete
Sewer Sewer Connected
Water Municipal
Architectural Style West Coast
Additional Building None
Structure Type Frame Wood,Stucco
Others
Tax ID 017-843-367
Ownership Freehold
Pets Allowed Aquariums, Birds, Caged Mammals, Cats, Dogs
Read Less Info
Want to know what your home might be worth? Contact us for a FREE valuation!

Our team is ready to help you sell your home for the highest possible price ASAP
Bought with Macdonald Realty Victoria

"My job is to find and attract mastery-based agents to the office, protect the culture, and make sure everyone is happy! "







