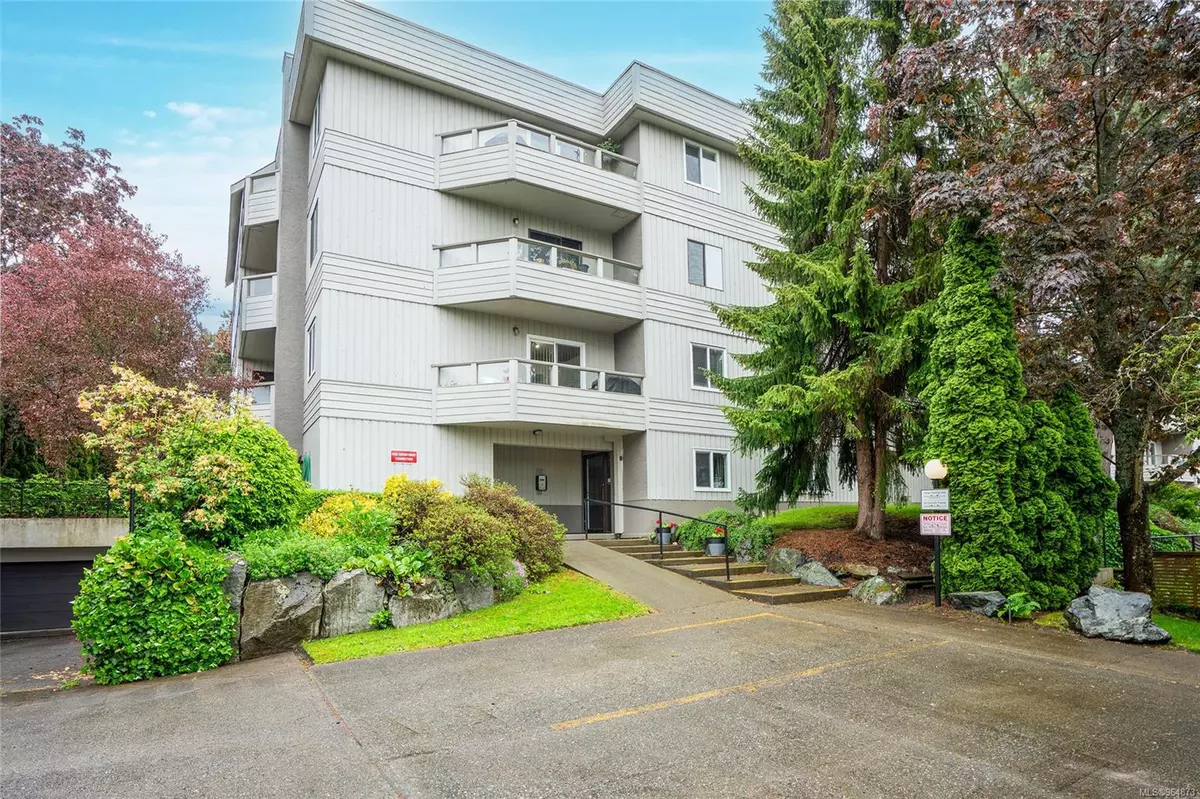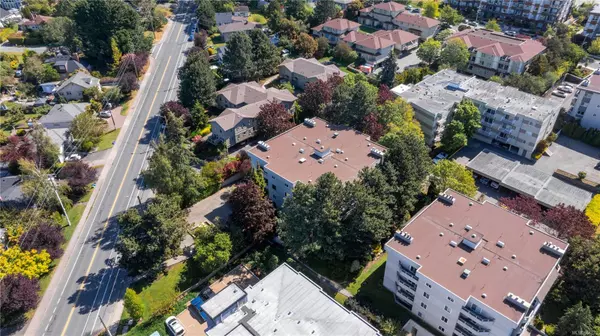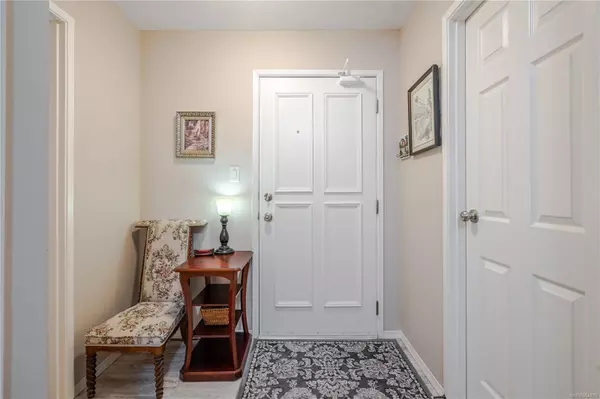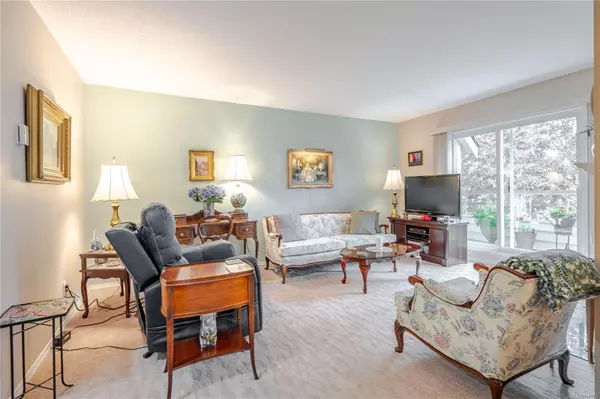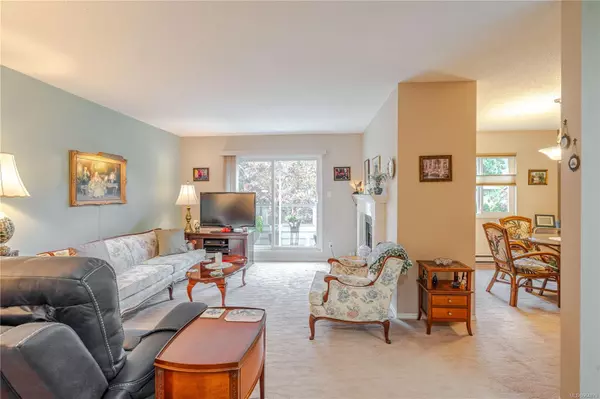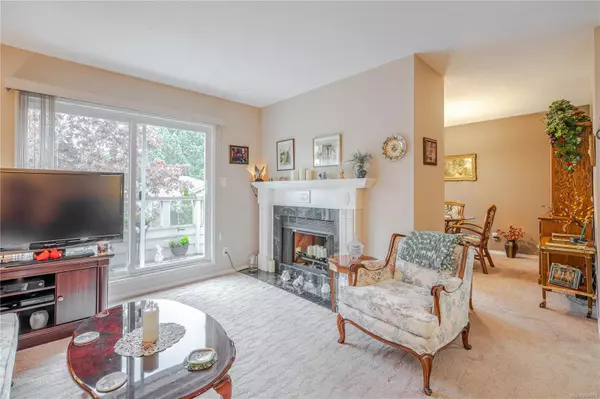$515,000
$524,700
1.8%For more information regarding the value of a property, please contact us for a free consultation.
2 Beds
2 Baths
1,132 SqFt
SOLD DATE : 08/01/2024
Key Details
Sold Price $515,000
Property Type Condo
Sub Type Condo Apartment
Listing Status Sold
Purchase Type For Sale
Square Footage 1,132 sqft
Price per Sqft $454
Subdivision The Victorian
MLS Listing ID 964873
Sold Date 08/01/24
Style Condo
Bedrooms 2
HOA Fees $549/mo
Rental Info Unrestricted
Year Built 1983
Annual Tax Amount $2,263
Tax Year 2023
Lot Size 1,306 Sqft
Acres 0.03
Property Description
Welcome to the Victorian! A Friendly Community located in the heart of Victoria beside beautiful Rutledge Park!
Stepping into this Wonderful Home, the pride of ownership is obvious, the foyer greeting you with a soft color palette and Newer Flooring. This Fantastic Home boasts over 1250 Square feet of meticulously designed Living Space & many Updates. The Living Room glows from a large slider accessing 1 of 3 Private Balconies, and you'll love the nostalgic wood fireplace over the holidays! The Bright, Cheery Kitchen features a slider to another Balcony overlooking a beautiful park-like setting! Two Large Bedrooms have great separation, the Primary featuring an enclosed sunroom, perfect for relaxing & complete with walk-through closet & ensuite. The Versatile Dining Room can easily be used as an Office or a Nursery! With Secure U/G Parking, Storage and an amazing location only steps to Grocery, Shopping, a Coffee Shop and the Beautiful & Revitalized Rutledge Park, this one won't last!
Location
Province BC
County Capital Regional District
Area Se Quadra
Direction Northwest
Rooms
Main Level Bedrooms 2
Kitchen 1
Interior
Interior Features Dining Room, Elevator, Storage
Heating Baseboard, Electric, Wood
Cooling None
Flooring Carpet, Mixed, Vinyl
Fireplaces Number 1
Fireplaces Type Living Room, Wood Burning
Fireplace 1
Window Features Blinds
Appliance Dishwasher, Dryer, Microwave, Oven/Range Electric, Refrigerator, Washer
Laundry In Unit
Exterior
Exterior Feature Balcony
Amenities Available Bike Storage, Elevator(s), Workshop Area
Roof Type Tar/Gravel
Handicap Access Primary Bedroom on Main, Wheelchair Friendly
Total Parking Spaces 1
Building
Lot Description Central Location, Easy Access, Family-Oriented Neighbourhood, Shopping Nearby
Building Description Stucco,Wood, Condo
Faces Northwest
Story 4
Foundation Poured Concrete
Sewer Sewer Connected
Water Municipal
Structure Type Stucco,Wood
Others
HOA Fee Include Garbage Removal,Insurance,Maintenance Grounds,Recycling,Water
Tax ID 000-027-464
Ownership Freehold/Strata
Pets Allowed Cats
Read Less Info
Want to know what your home might be worth? Contact us for a FREE valuation!

Our team is ready to help you sell your home for the highest possible price ASAP
Bought with Newport Realty Ltd.
"My job is to find and attract mastery-based agents to the office, protect the culture, and make sure everyone is happy! "


