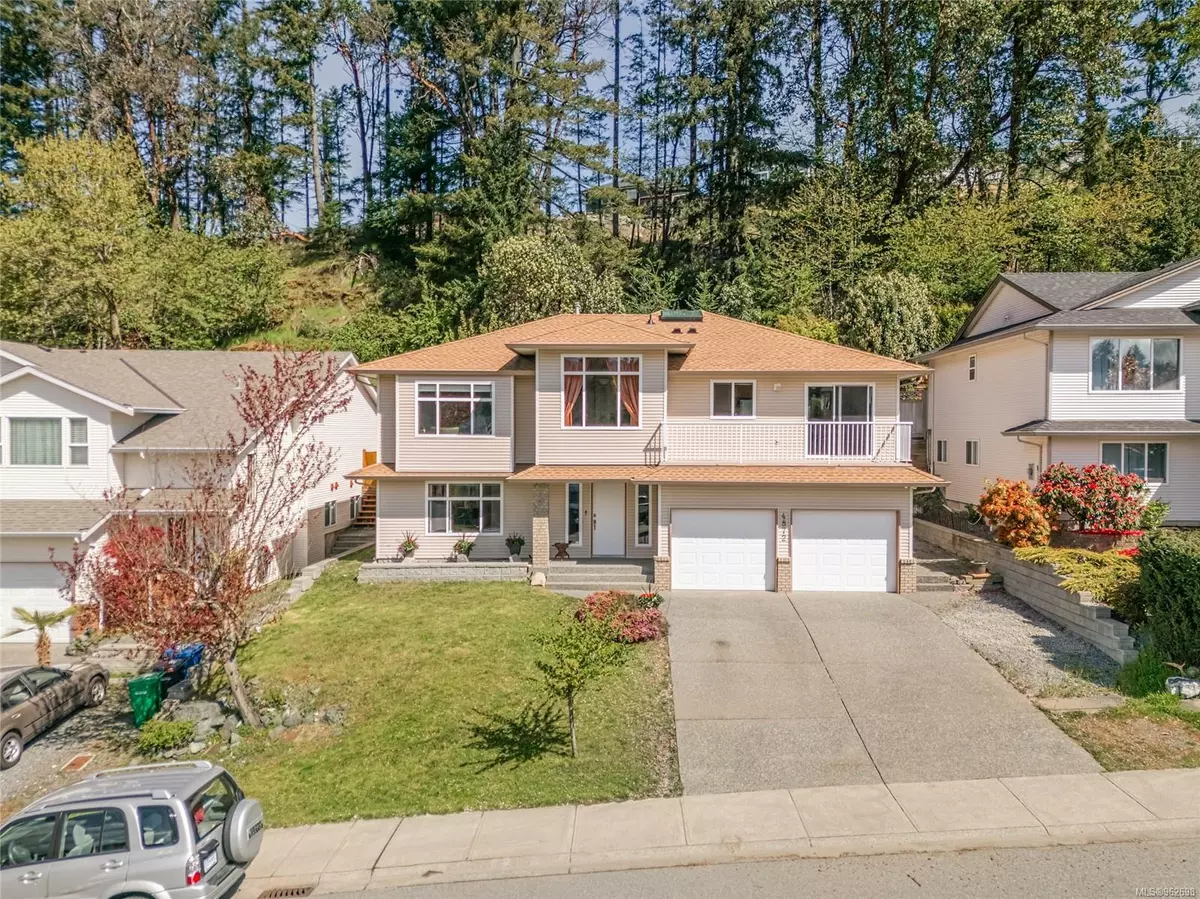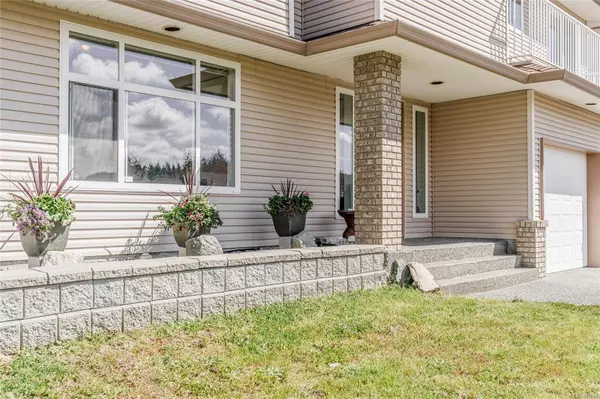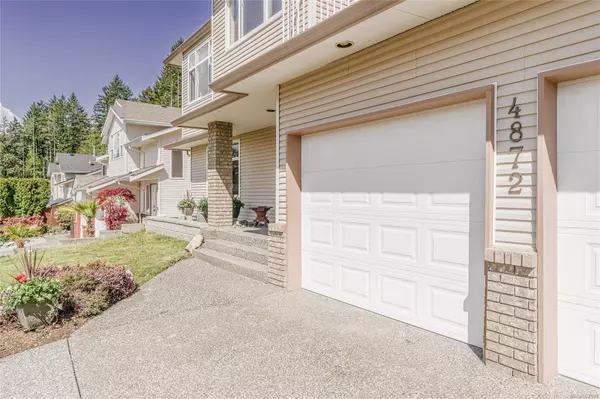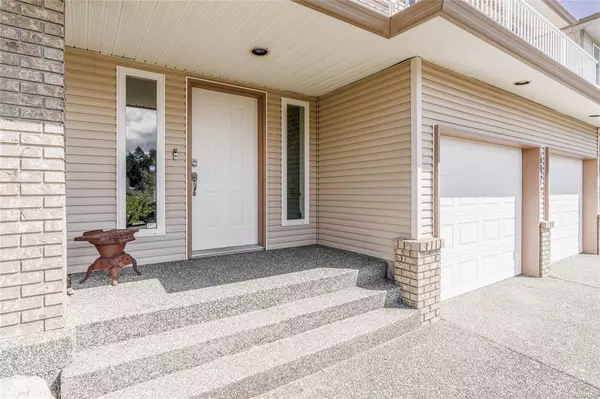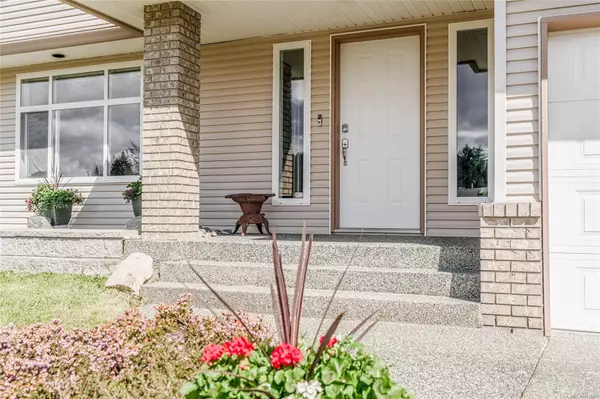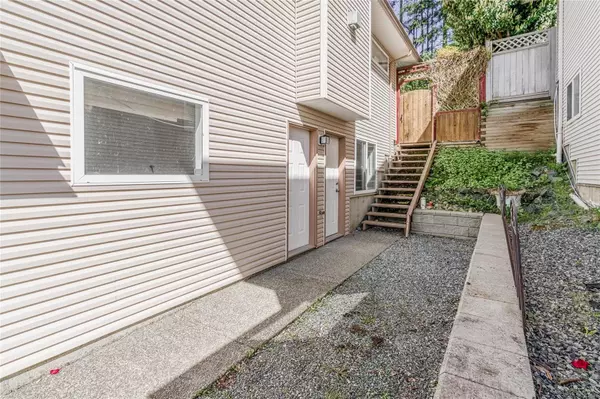$920,000
$939,900
2.1%For more information regarding the value of a property, please contact us for a free consultation.
5 Beds
3 Baths
2,515 SqFt
SOLD DATE : 08/01/2024
Key Details
Sold Price $920,000
Property Type Single Family Home
Sub Type Single Family Detached
Listing Status Sold
Purchase Type For Sale
Square Footage 2,515 sqft
Price per Sqft $365
MLS Listing ID 962698
Sold Date 08/01/24
Style Main Level Entry with Upper Level(s)
Bedrooms 5
Rental Info Unrestricted
Year Built 1998
Annual Tax Amount $5,480
Tax Year 2023
Lot Size 8,712 Sqft
Acres 0.2
Property Description
Welcome to 4872 Fairbrook Cres. This meticulous 5 bed & 3 bath house has everything you need to set down roots in Nanaimo. Bright and open floor plans in both the level entry that leads to the spacious foyer and shared laundry access, upstairs is the main living space with sitting room, family room, 3 bedrooms, dining and eating nook off the kitchen. Separate entry on the main leads to a 2 bedroom, authorized, suite with spacious bedrooms both clean and bright. 46 years left on the roof warranty, nearly new flooring, brand new hot water tank, 200 Amp Svc, upgrades to perimeter drainage and retaining walls. Nestled between numerous walking trails, walking distance to catchment schools, & transit. This home has stunning mountain views from every window. The fully fenced back yard is bordered by greenspace for added privacy and tree scape, set for endless entertaining on warm summer days. Too many features to list. This home is a must see. Book a Viewing today!
Location
State BC
County Nanaimo, City Of
Area Na Uplands
Direction South
Rooms
Basement None
Main Level Bedrooms 2
Kitchen 2
Interior
Heating Forced Air
Cooling None
Flooring Mixed
Fireplaces Number 1
Fireplaces Type Gas
Fireplace 1
Appliance F/S/W/D, See Remarks
Laundry In House
Exterior
Exterior Feature Balcony, Balcony/Deck, Fencing: Full, Fencing: Partial, Low Maintenance Yard, Playground
Garage Spaces 2.0
View Y/N 1
View Mountain(s), Valley
Roof Type Asphalt Shingle
Total Parking Spaces 4
Building
Lot Description Central Location, Easy Access, Family-Oriented Neighbourhood, Hillside, Landscaped, Quiet Area, Recreation Nearby, Serviced, Shopping Nearby, Sidewalk, Southern Exposure
Building Description Frame Wood, Main Level Entry with Upper Level(s)
Faces South
Foundation Slab
Sewer Sewer Connected
Water Municipal
Additional Building Exists
Structure Type Frame Wood
Others
Restrictions ALR: No,Building Scheme
Tax ID 023-859-636
Ownership Freehold
Acceptable Financing Must Be Paid Off
Listing Terms Must Be Paid Off
Pets Allowed Aquariums, Birds, Caged Mammals, Cats, Dogs
Read Less Info
Want to know what your home might be worth? Contact us for a FREE valuation!

Our team is ready to help you sell your home for the highest possible price ASAP
Bought with eXp Realty

"My job is to find and attract mastery-based agents to the office, protect the culture, and make sure everyone is happy! "


