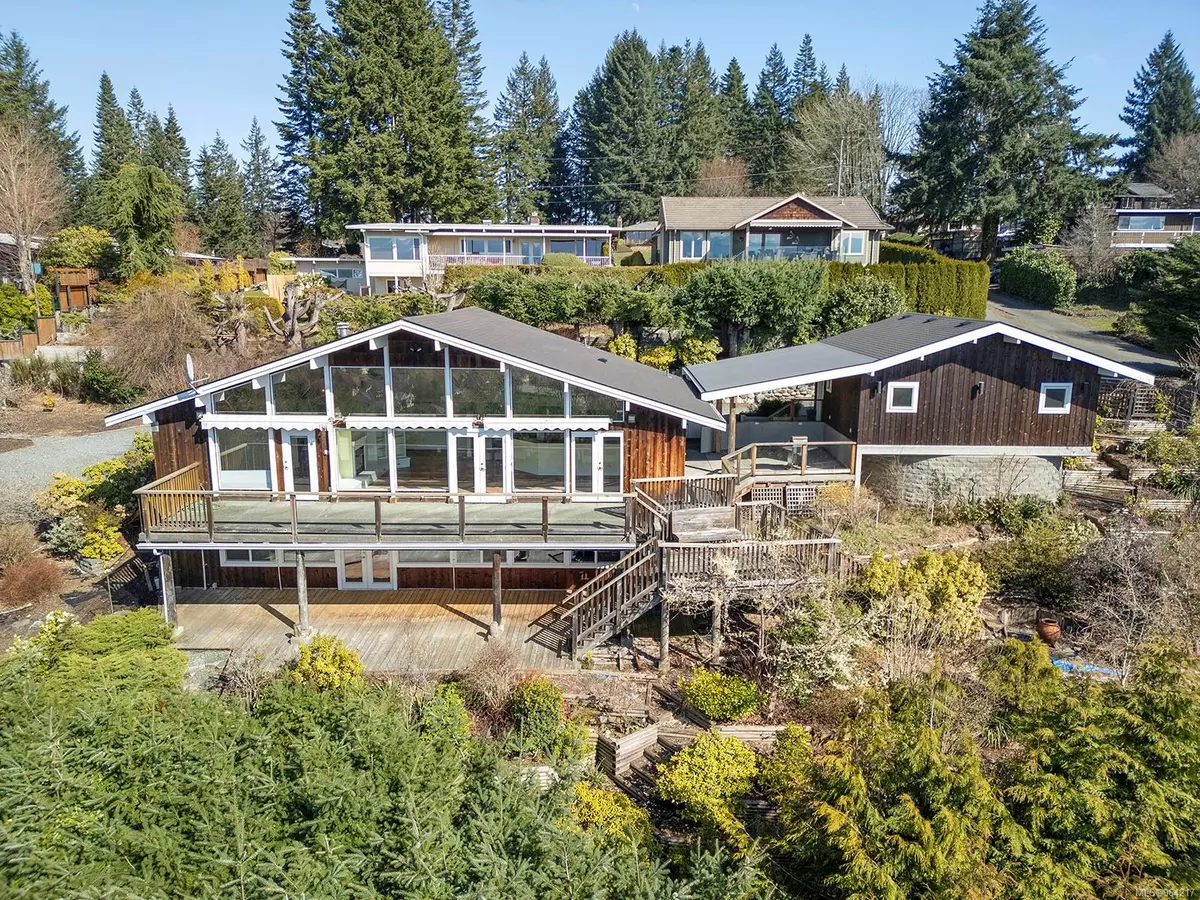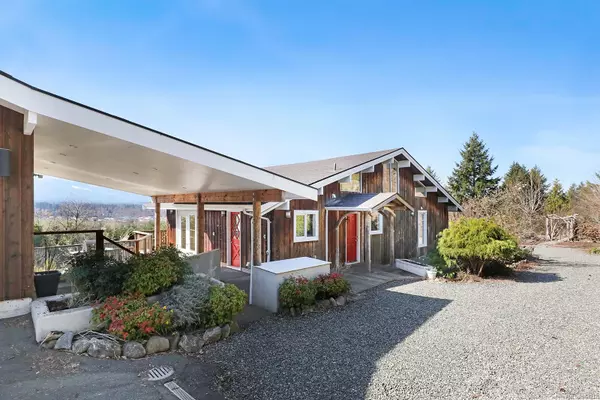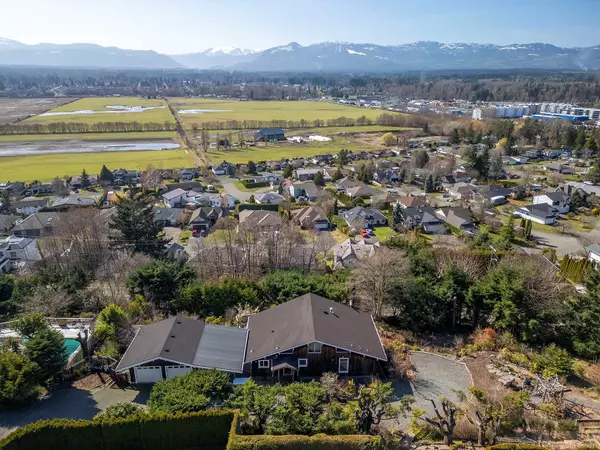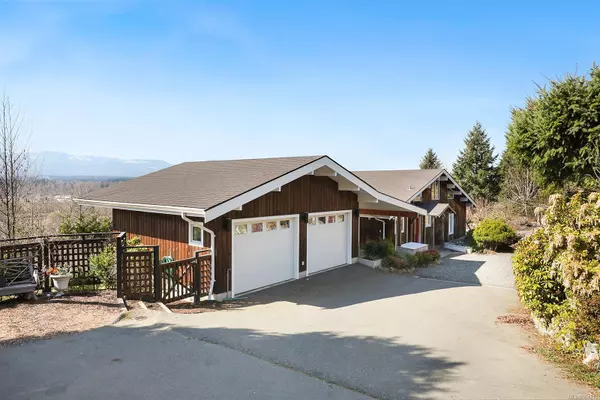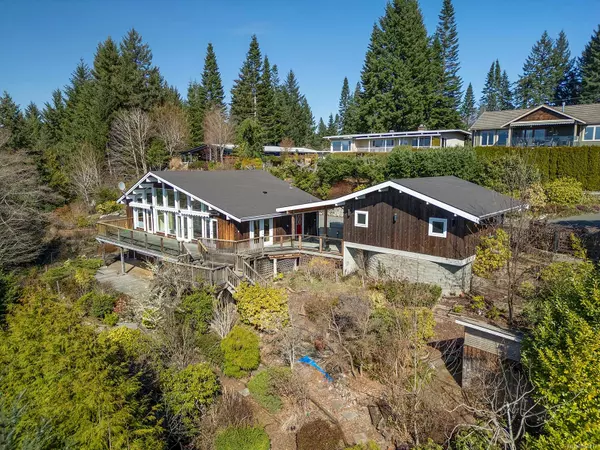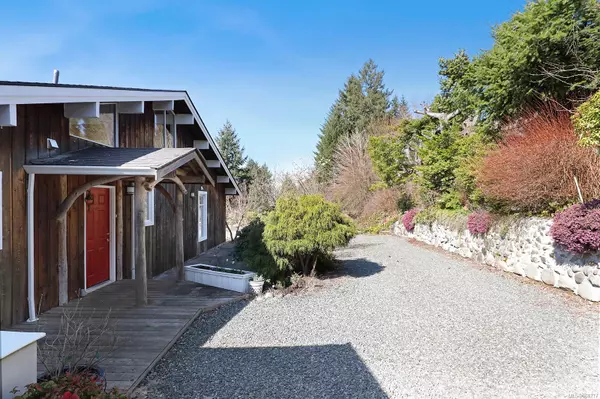$950,000
$1,099,000
13.6%For more information regarding the value of a property, please contact us for a free consultation.
4 Beds
3 Baths
2,930 SqFt
SOLD DATE : 08/01/2024
Key Details
Sold Price $950,000
Property Type Single Family Home
Sub Type Single Family Detached
Listing Status Sold
Purchase Type For Sale
Square Footage 2,930 sqft
Price per Sqft $324
MLS Listing ID 964217
Sold Date 08/01/24
Style Main Level Entry with Lower/Upper Lvl(s)
Bedrooms 4
Rental Info Unrestricted
Year Built 1960
Annual Tax Amount $5,940
Tax Year 2023
Lot Size 0.570 Acres
Acres 0.57
Property Description
Discover your sanctuary in the skies! This remarkable 4 bed, 3 bath home offers unrivalled vistas of the magnificent Comox Valley, with the iconic Comox Glacier providing a stunning backdrop. Each room has panoramic views, seamlessly blending indoor-outdoor living. The open-concept layout maximizes space and light, while the gas fireplace creates the ambiance. Enjoy morning coffees on your private balcony, immersing yourself in the tranquility of nature. The master suite, complete with an ensuite, offers a peaceful retreat with endless views. Heat pump wall units throughout. With nature trails, shopping, the aquatic centre, and a golf course nearby, this isn't just a home—it's a lifestyle. Experience your slice of paradise in the heart of the Comox Valley.
Location
State BC
County Courtenay, City Of
Area Cv Courtenay East
Zoning RR-1
Direction South
Rooms
Other Rooms Storage Shed
Basement Finished, Walk-Out Access, With Windows
Main Level Bedrooms 1
Kitchen 1
Interior
Interior Features Ceiling Fan(s), Closet Organizer, Controlled Entry, Dining/Living Combo, French Doors, Storage, Vaulted Ceiling(s)
Heating Heat Pump
Cooling Wall Unit(s)
Flooring Mixed
Fireplaces Number 1
Fireplaces Type Gas
Equipment Central Vacuum
Fireplace 1
Window Features Blinds,Insulated Windows
Appliance Dishwasher, Range Hood
Laundry In House
Exterior
Exterior Feature Awning(s), Balcony/Deck, Fencing: Partial, Garden, Sprinkler System
Garage Spaces 2.0
Utilities Available Cable Available, Electricity To Lot, Garbage, Phone Available, Recycling
View Y/N 1
View Mountain(s)
Roof Type Asphalt Shingle
Handicap Access Primary Bedroom on Main
Total Parking Spaces 4
Building
Lot Description Central Location, Family-Oriented Neighbourhood, Landscaped, Private, Quiet Area, Recreation Nearby, Serviced, Shopping Nearby, Southern Exposure
Building Description Insulation: Ceiling,Insulation: Walls,Wood, Main Level Entry with Lower/Upper Lvl(s)
Faces South
Foundation Slab
Sewer Sewer Connected
Water Municipal
Additional Building Potential
Structure Type Insulation: Ceiling,Insulation: Walls,Wood
Others
Restrictions Easement/Right of Way,Restrictive Covenants
Tax ID 001-081-781
Ownership Freehold
Acceptable Financing Purchaser To Finance
Listing Terms Purchaser To Finance
Pets Allowed Aquariums, Birds, Caged Mammals, Cats, Dogs
Read Less Info
Want to know what your home might be worth? Contact us for a FREE valuation!

Our team is ready to help you sell your home for the highest possible price ASAP
Bought with Engel & Volkers Vancouver Island North

"My job is to find and attract mastery-based agents to the office, protect the culture, and make sure everyone is happy! "


