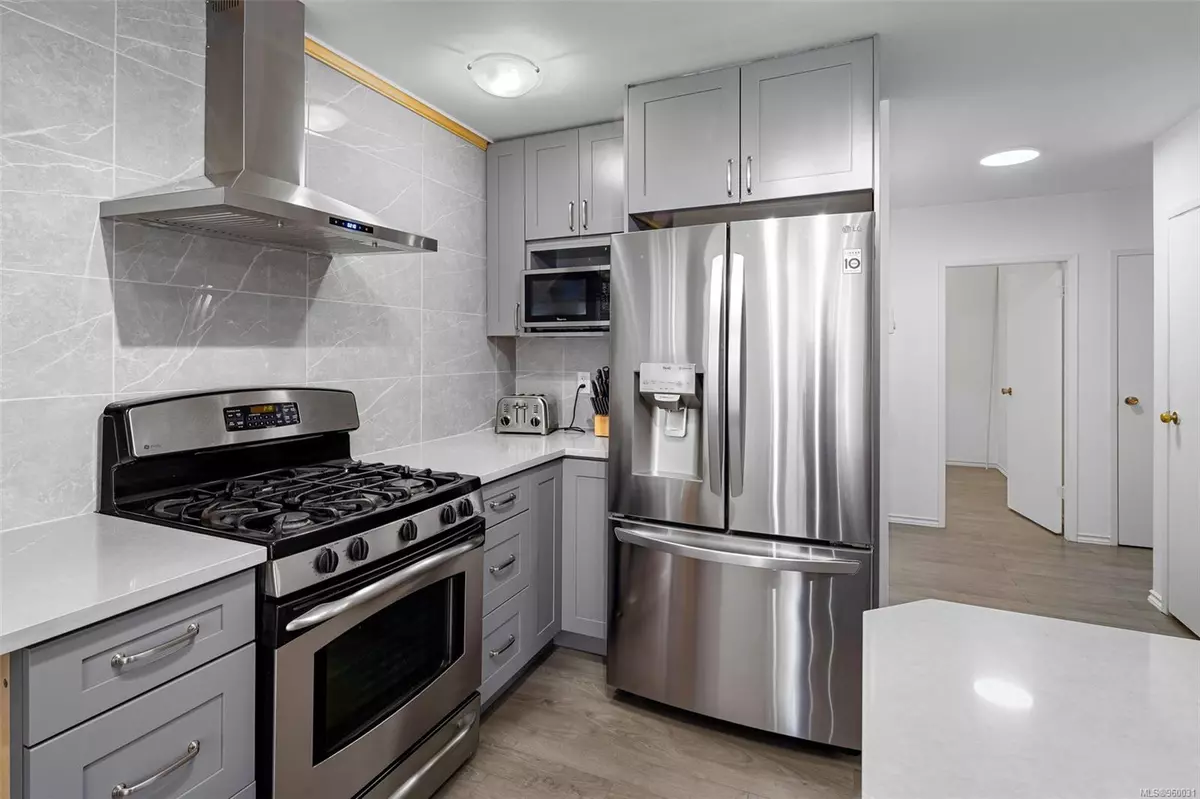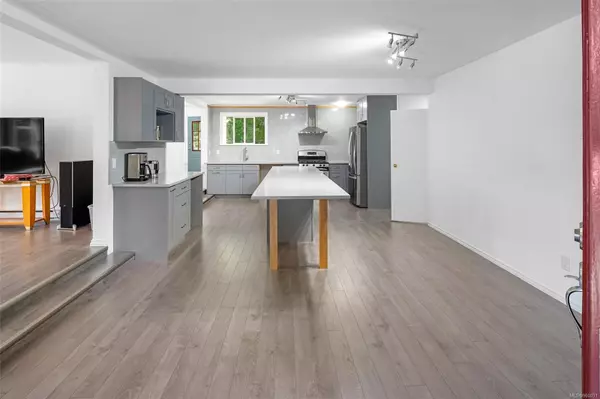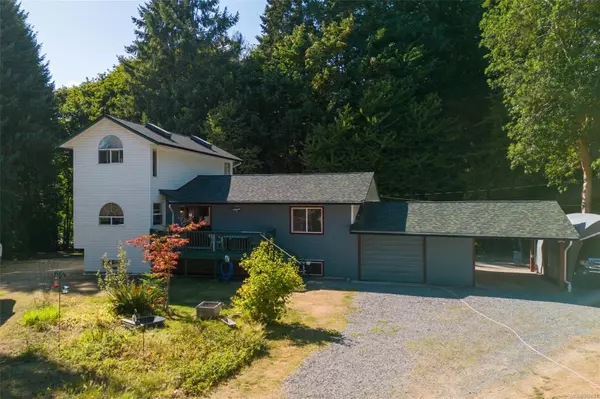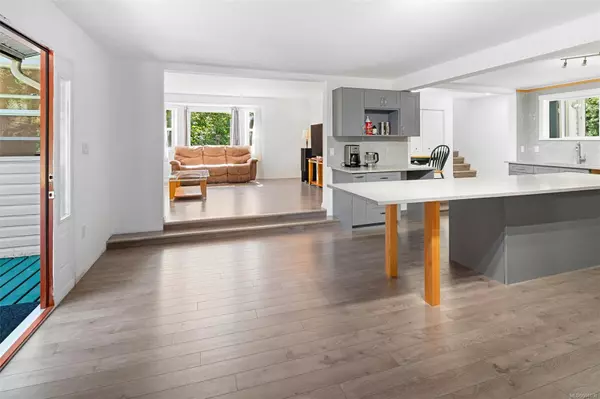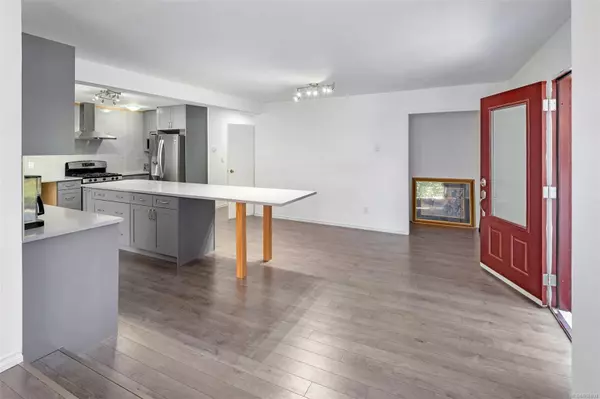$910,000
$949,000
4.1%For more information regarding the value of a property, please contact us for a free consultation.
8 Beds
2 Baths
2,887 SqFt
SOLD DATE : 07/30/2024
Key Details
Sold Price $910,000
Property Type Single Family Home
Sub Type Single Family Detached
Listing Status Sold
Purchase Type For Sale
Square Footage 2,887 sqft
Price per Sqft $315
MLS Listing ID 960031
Sold Date 07/30/24
Style Main Level Entry with Lower/Upper Lvl(s)
Bedrooms 8
Rental Info Unrestricted
Year Built 1964
Annual Tax Amount $4,094
Tax Year 2023
Lot Size 1.120 Acres
Acres 1.12
Property Description
Ideally located, just minutes from the amenities of Duncan to the East and all of the beauty of North Cowichan to the West, you will find this perfectly situated home on its own 1.18 private parcel. The flexible floor plan offers something for everyone. The main floor features a spacious, brand new kitchen with new fridge and duel range. A large living room, two bedrooms and a full bathroom complete the main floor. Thanks to the 2005 addition to the home, upstairs you'll find the primary bedroom as well as a second bedroom, or use the second room as a rec room or office and enjoy the views of your property as you work. The lower level of the home could be easily suited into a 2-3 bedroom suite, while still retaining part of the downstairs for yourself. There are just as many features outdoors. An attached garage, carport, shed and 2 large vehicle hoop sheds provide ample storage space, including for the ride on Husqvarna mower that is included with the sale!
Location
Province BC
County Cowichan Valley Regional District
Area Du West Duncan
Zoning A1
Direction East
Rooms
Other Rooms Workshop
Basement Full, Partially Finished
Main Level Bedrooms 2
Kitchen 2
Interior
Heating Baseboard, Electric
Cooling None
Flooring Mixed
Window Features Insulated Windows
Laundry In House
Exterior
Exterior Feature Garden
Garage Spaces 1.0
Roof Type Fibreglass Shingle
Total Parking Spaces 4
Building
Lot Description Easy Access, Landscaped, Near Golf Course, Private, Recreation Nearby, Southern Exposure
Building Description Insulation: Ceiling,Insulation: Walls,Vinyl Siding, Main Level Entry with Lower/Upper Lvl(s)
Faces East
Foundation Poured Concrete
Sewer Septic System
Water Well: Drilled
Structure Type Insulation: Ceiling,Insulation: Walls,Vinyl Siding
Others
Tax ID 003-742-083
Ownership Freehold
Pets Allowed Aquariums, Birds, Caged Mammals, Cats, Dogs
Read Less Info
Want to know what your home might be worth? Contact us for a FREE valuation!

Our team is ready to help you sell your home for the highest possible price ASAP
Bought with eXp Realty
"My job is to find and attract mastery-based agents to the office, protect the culture, and make sure everyone is happy! "


