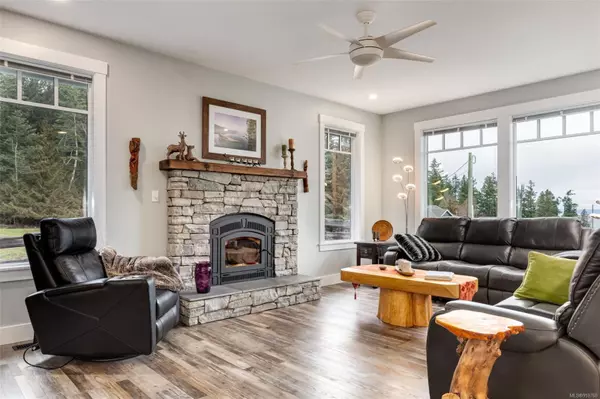$1,065,000
$1,089,000
2.2%For more information regarding the value of a property, please contact us for a free consultation.
3 Beds
2 Baths
1,738 SqFt
SOLD DATE : 07/17/2024
Key Details
Sold Price $1,065,000
Property Type Single Family Home
Sub Type Single Family Detached
Listing Status Sold
Purchase Type For Sale
Square Footage 1,738 sqft
Price per Sqft $612
Subdivision Salish Estates
MLS Listing ID 959760
Sold Date 07/17/24
Style Rancher
Bedrooms 3
HOA Fees $25/mo
Rental Info Unrestricted
Year Built 2018
Annual Tax Amount $3,517
Tax Year 2023
Lot Size 0.490 Acres
Acres 0.49
Property Description
Escape to rural living with mtn & ocean views from this meticulously maintained 3bed/2bath rancher in Salish Estates. Ideal for active individuals or downsizers, this home blends comfort & convenience. Enjoy scenic trails & beach access steps away. For an array of amenities, Qualicum Beach & Courtenay are a short drive away. Inside, find a modern, well-appointed kitchen with an inviting eat-up bar. The primary suite exudes luxury with a spacious walk-in closet & a spa-like ensuite featuring heated tile floors, a lavish freestanding soaker tub & a walk-in shower, providing the ultimate relaxation experience. Unwind in the cozy ambiance of the energy-efficient wood fireplace or enjoy al fresco dining on the covered patio, seamlessly extending your living space outdoors. Upgrades include Trane XV18 Heat Pump, HRV system, electronic air filter & EV charger. For outdoor enthusiasts, the property offers RV/boat parking with access to power, a shed, a greenhouse & fenced raised garden beds.
Location
State BC
County Parksville, City Of
Area Pq Bowser/Deep Bay
Zoning RS2
Direction Northeast
Rooms
Other Rooms Greenhouse, Storage Shed
Basement Crawl Space
Main Level Bedrooms 3
Kitchen 1
Interior
Interior Features Ceiling Fan(s), Closet Organizer, Dining Room, Soaker Tub, Workshop
Heating Electric, Forced Air, Heat Pump, Heat Recovery, Wood
Cooling Air Conditioning
Flooring Carpet, Vinyl
Fireplaces Number 1
Fireplaces Type Insert, Wood Burning
Equipment Central Vacuum Roughed-In, Electric Garage Door Opener
Fireplace 1
Window Features Blinds,Screens
Appliance Air Filter, Dishwasher, Dryer, Microwave, Oven/Range Electric, Range Hood, Refrigerator, Washer
Laundry In House
Exterior
Exterior Feature Balcony/Patio, Fencing: Partial, Garden
Garage Spaces 1.0
Utilities Available Cable To Lot, Electricity To Lot, Garbage, Phone To Lot, Recycling, Underground Utilities
View Y/N 1
View Mountain(s), Ocean
Roof Type Asphalt Shingle
Handicap Access Accessible Entrance, Ground Level Main Floor, No Step Entrance, Primary Bedroom on Main, Wheelchair Friendly
Total Parking Spaces 6
Building
Lot Description Acreage, Cul-de-sac, Easy Access, Landscaped, Level, Marina Nearby, Near Golf Course, No Through Road, Park Setting, Quiet Area, Recreation Nearby, Rural Setting, Southern Exposure
Building Description Cement Fibre,Frame Wood,Insulation: Walls, Rancher
Faces Northeast
Foundation Poured Concrete
Sewer Septic System: Common
Water Regional/Improvement District
Structure Type Cement Fibre,Frame Wood,Insulation: Walls
Others
HOA Fee Include Insurance,Maintenance Grounds,Septic
Restrictions Building Scheme,Easement/Right of Way
Tax ID 029-731-330
Ownership Freehold/Strata
Pets Allowed Aquariums, Birds, Caged Mammals, Cats, Dogs
Read Less Info
Want to know what your home might be worth? Contact us for a FREE valuation!

Our team is ready to help you sell your home for the highest possible price ASAP
Bought with Royal LePage Coast Capital Realty

"My job is to find and attract mastery-based agents to the office, protect the culture, and make sure everyone is happy! "







