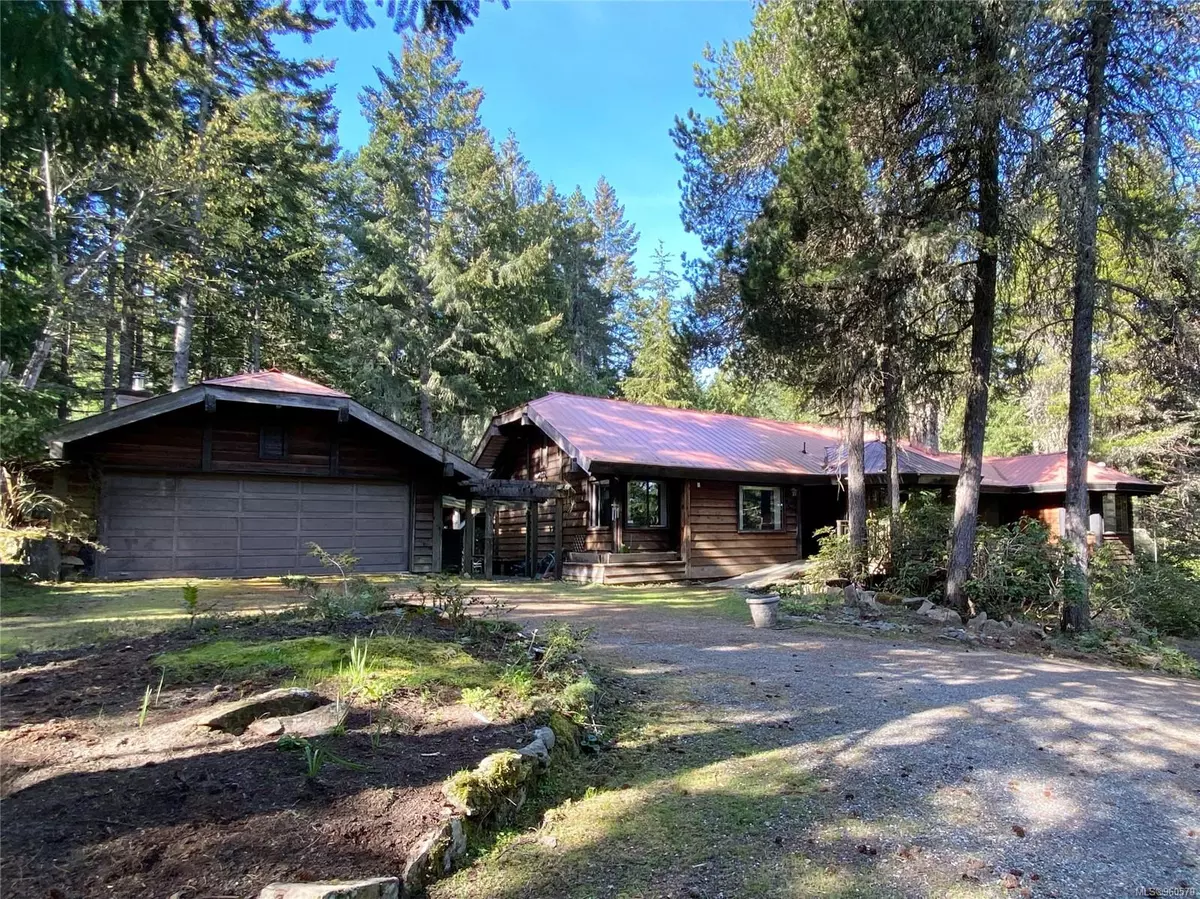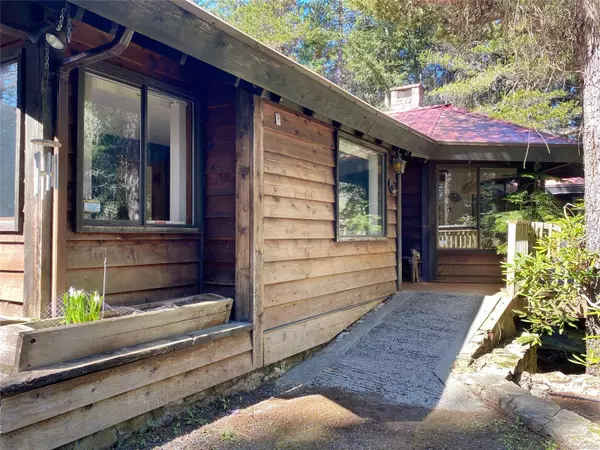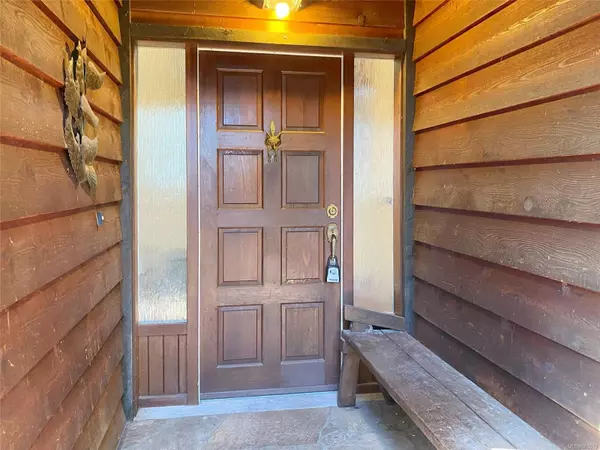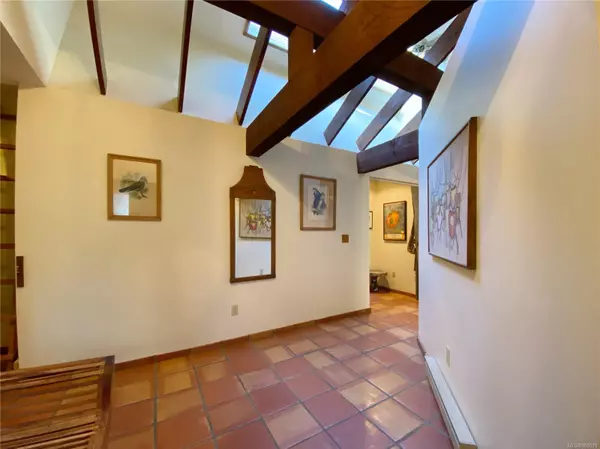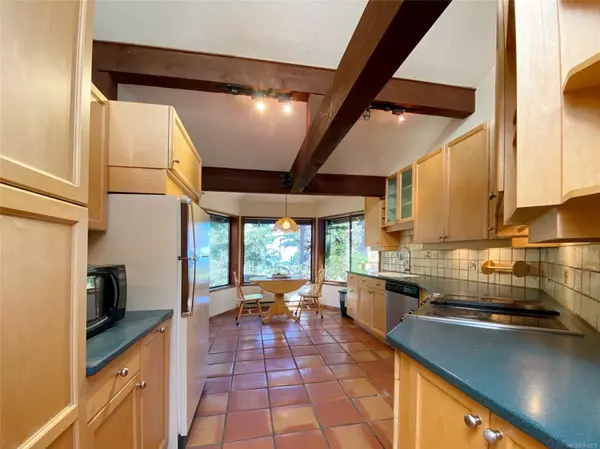$1,098,000
$1,098,000
For more information regarding the value of a property, please contact us for a free consultation.
2 Beds
3 Baths
2,210 SqFt
SOLD DATE : 06/28/2024
Key Details
Sold Price $1,098,000
Property Type Single Family Home
Sub Type Single Family Detached
Listing Status Sold
Purchase Type For Sale
Square Footage 2,210 sqft
Price per Sqft $496
MLS Listing ID 960579
Sold Date 06/28/24
Style Rancher
Bedrooms 2
Rental Info Unrestricted
Year Built 1981
Annual Tax Amount $6,953
Tax Year 2023
Lot Size 12.140 Acres
Acres 12.14
Property Sub-Type Single Family Detached
Property Description
Discover tranquility & potential! This spacious, one-level home on 12+ serene acres features a flexible, partially open floor plan. with vaulted ceilings, wood beams. Natural light dances throughout the space through large windows & skylights. There are 2 bedrooms including a large primary suite. Experience a unique blend of indoor comfort and outdoor beauty in the enchanting sunroom. The detached cottage is perfect for guests or as a rental. A large garage/workshop, outbuildings and breathtaking property with fenced garden, creek & ponds complete the picture. Immerse yourself in privacy, far from any traffic, bathed in sunlight. Desires some TLC to return to its full glory, offering the perfect canvas for your dream haven. Seize the opportunity to craft your sanctuary!
Location
Province BC
County Capital Regional District
Area Gi Salt Spring
Zoning Rural Uplands 1
Direction North
Rooms
Other Rooms Gazebo, Guest Accommodations, Storage Shed
Basement Crawl Space
Main Level Bedrooms 2
Kitchen 2
Interior
Interior Features Eating Area, Vaulted Ceiling(s)
Heating Baseboard, Electric
Cooling None
Flooring Carpet, Tile
Fireplaces Number 2
Fireplaces Type Gas, Living Room, Wood Stove
Equipment Security System
Fireplace 1
Window Features Aluminum Frames,Insulated Windows
Appliance F/S/W/D
Laundry In House
Exterior
Exterior Feature Fencing: Partial, Garden, Water Feature
Parking Features Garage Double
Garage Spaces 2.0
Utilities Available Electricity To Lot
Roof Type Metal
Handicap Access Ground Level Main Floor, Primary Bedroom on Main
Total Parking Spaces 4
Building
Lot Description Acreage, Hillside, Private, Rural Setting, Wooded Lot
Building Description Wood, Rancher
Faces North
Foundation Poured Concrete
Sewer Septic System
Water Well: Drilled
Architectural Style West Coast
Additional Building Exists
Structure Type Wood
Others
Restrictions ALR: No,Other
Tax ID 002-442-230
Ownership Freehold
Pets Allowed Aquariums, Birds, Caged Mammals, Cats, Dogs
Read Less Info
Want to know what your home might be worth? Contact us for a FREE valuation!

Our team is ready to help you sell your home for the highest possible price ASAP
Bought with Rennie & Associates Realty Ltd.

"My job is to find and attract mastery-based agents to the office, protect the culture, and make sure everyone is happy! "


