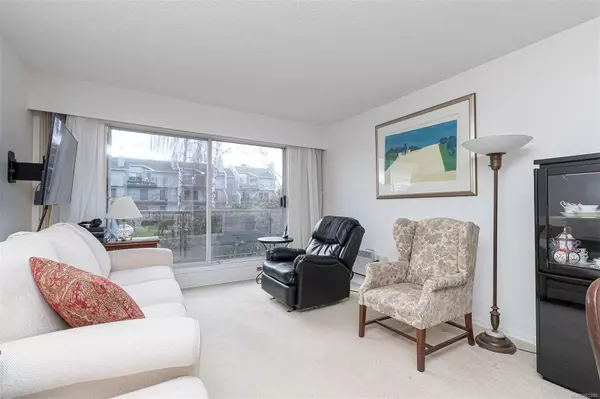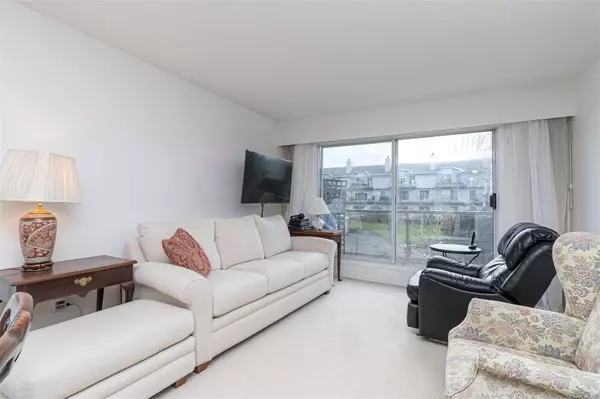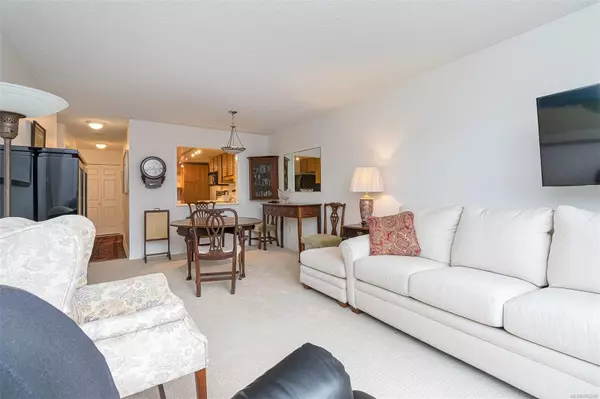$452,000
$459,500
1.6%For more information regarding the value of a property, please contact us for a free consultation.
1 Bed
2 Baths
924 SqFt
SOLD DATE : 06/26/2024
Key Details
Sold Price $452,000
Property Type Condo
Sub Type Condo Apartment
Listing Status Sold
Purchase Type For Sale
Square Footage 924 sqft
Price per Sqft $489
Subdivision Resthaven By The Sea
MLS Listing ID 962280
Sold Date 06/26/24
Style Condo
Bedrooms 1
HOA Fees $413/mo
Rental Info Unrestricted
Year Built 1983
Annual Tax Amount $1,701
Tax Year 2023
Lot Size 871 Sqft
Acres 0.02
Property Description
'Resthaven By The Sea - Sandpiper'. This well cared for spacious unit overlooks the tranquil garden courtyard. A large 1 bedroom with full ensuite bath, plus 2pc powder room, very efficient oak kitchen with eating area and custom cabinetry, large living room dining room combo with wall of glass leading onto a sunny, quiet deck. This is a great lifestyle - Complex amenities include indoor pool, tennis court, exercise area, sauna, spa, billiards room, workshop and secure underground parking. Just Steps To Ocean, Marina And Sidney's Amenities.
Location
State BC
County Capital Regional District
Area Si Sidney North-East
Direction East
Rooms
Main Level Bedrooms 1
Kitchen 1
Interior
Interior Features Eating Area, Storage, Swimming Pool
Heating Baseboard, Electric
Cooling None
Flooring Carpet, Tile
Window Features Insulated Windows,Window Coverings
Appliance Dishwasher, Oven/Range Electric, Refrigerator
Laundry Common Area
Exterior
Exterior Feature Balcony/Patio, Tennis Court(s)
Amenities Available Clubhouse, Elevator(s), Fitness Centre, Pool, Recreation Facilities, Recreation Room
Roof Type Tar/Gravel
Handicap Access No Step Entrance
Total Parking Spaces 1
Building
Lot Description Curb & Gutter, Private
Building Description Frame Wood,Insulation: Walls,Wood, Condo
Faces East
Story 3
Foundation Poured Concrete
Sewer Sewer To Lot
Water Municipal
Structure Type Frame Wood,Insulation: Walls,Wood
Others
HOA Fee Include Caretaker,Garbage Removal,Hot Water,Insurance,Maintenance Grounds,Property Management,Water
Tax ID 000-113-956
Ownership Freehold/Strata
Pets Allowed Aquariums, Birds, Caged Mammals
Read Less Info
Want to know what your home might be worth? Contact us for a FREE valuation!

Our team is ready to help you sell your home for the highest possible price ASAP
Bought with RE/MAX Camosun

"My job is to find and attract mastery-based agents to the office, protect the culture, and make sure everyone is happy! "







