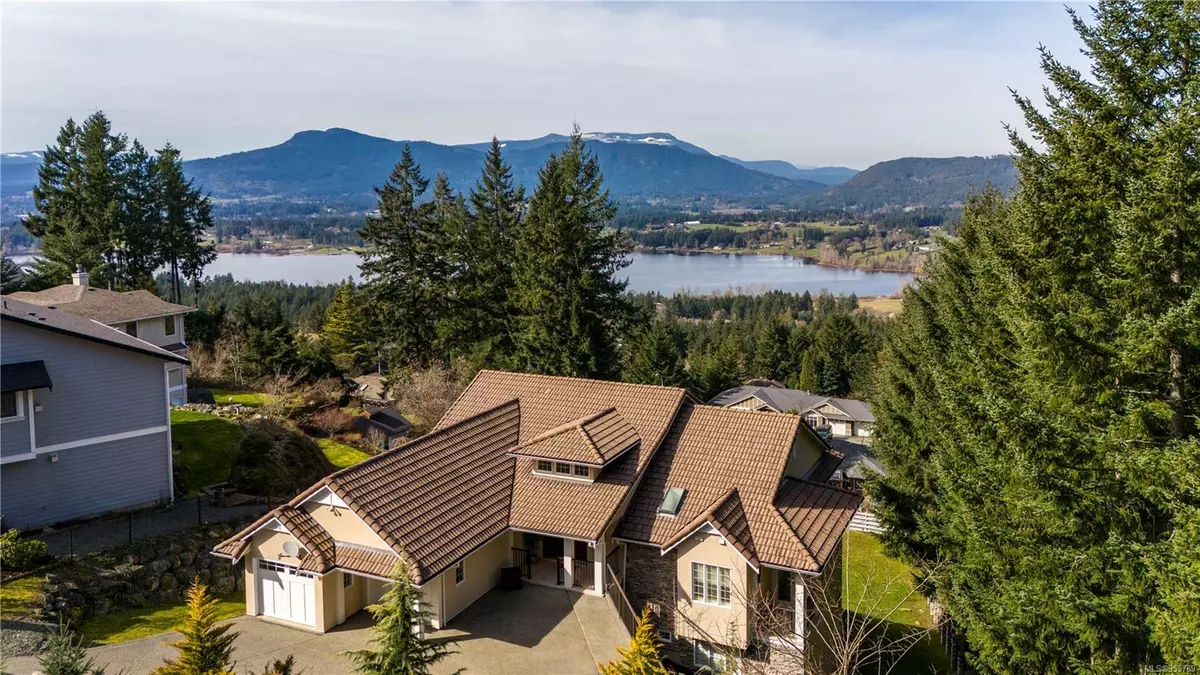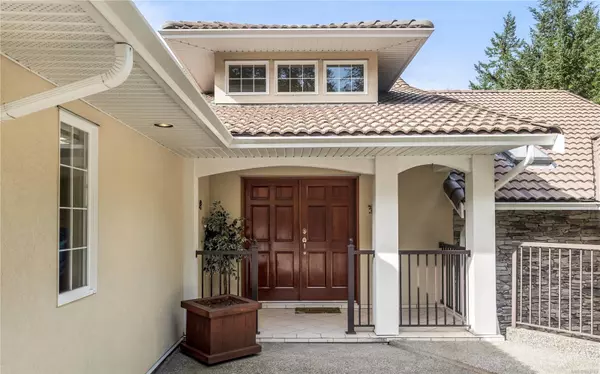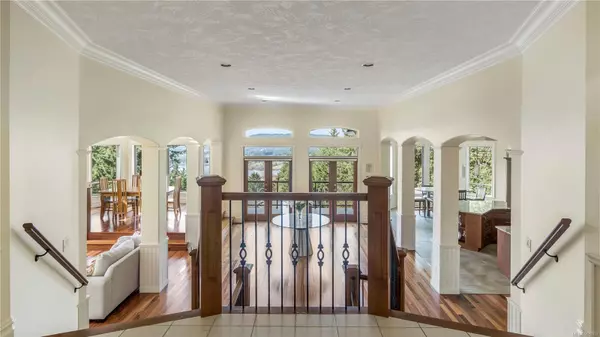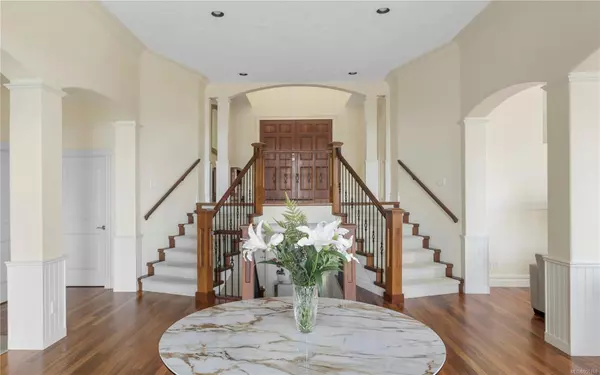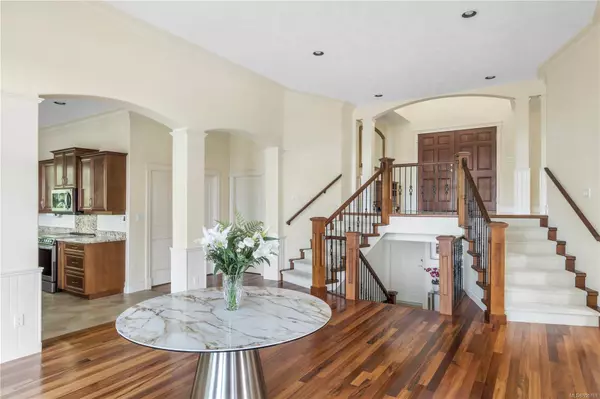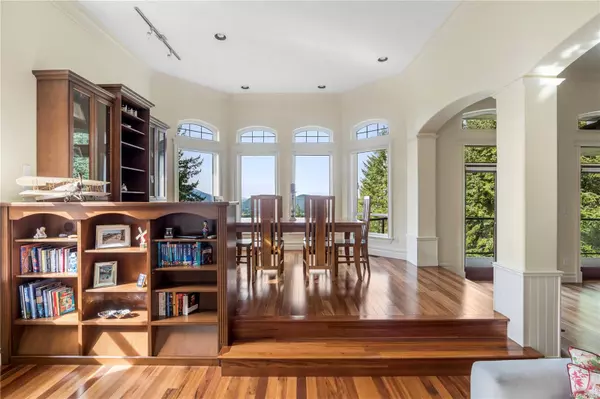$1,389,999
$1,399,999
0.7%For more information regarding the value of a property, please contact us for a free consultation.
5 Beds
4 Baths
4,941 SqFt
SOLD DATE : 06/05/2024
Key Details
Sold Price $1,389,999
Property Type Single Family Home
Sub Type Single Family Detached
Listing Status Sold
Purchase Type For Sale
Square Footage 4,941 sqft
Price per Sqft $281
MLS Listing ID 955769
Sold Date 06/05/24
Style Main Level Entry with Lower Level(s)
Bedrooms 5
Rental Info Unrestricted
Year Built 2007
Annual Tax Amount $9,239
Tax Year 2023
Lot Size 0.400 Acres
Acres 0.4
Property Sub-Type Single Family Detached
Property Description
Welcome to the Properties! This spectacular 5 bedroom 4 bathroom custom home overlooks breathtaking lake and mountain views with an abundance of privacy.The 4941 soft home runs over three levels and features grand 12 ft ceilings, incredible tigerwood flooring, custom maple cabinets, heated tiled floors, granite counters,3 balconies and a premium tiled roof with a 75 year lifespan. Equipped with electric Hunter Douglas blinds, twin heat pumps,twin Napolean fireplaces,a luxurious split staircase with a custom hardwood banister. Primary bedroom compliments a spa shower, jetted soaker tub,twin vanities, a balcony and walk in closet. Storage will not be a problem! The second floor features a bar, granite counters, aquarium, fridge, and an ice maker. The twin waterfall feature is truly a show stopper! Imagine relaxing in your very own Sauna after a hard days work. This is an exceptional dream home that is priced well below assessed value! Book your appointment today! Open House Sat 1-3
Location
Province BC
County North Cowichan, Municipality Of
Area Du East Duncan
Direction Northwest
Rooms
Basement Crawl Space, Finished, Partial, Walk-Out Access, With Windows
Main Level Bedrooms 1
Kitchen 1
Interior
Interior Features Bar, Closet Organizer, Dining Room, Eating Area, French Doors, Sauna, Storage, Workshop
Heating Electric, Forced Air, Heat Pump
Cooling Air Conditioning
Flooring Carpet, Hardwood, Tile, Other
Fireplaces Number 2
Fireplaces Type Family Room, Gas, Living Room
Equipment Central Vacuum, Electric Garage Door Opener, Security System
Fireplace 1
Window Features Insulated Windows,Screens,Vinyl Frames
Appliance Dishwasher, F/S/W/D, Microwave
Laundry In House
Exterior
Exterior Feature Balcony, Balcony/Deck, Fencing: Full, Low Maintenance Yard, Security System
Parking Features Attached, Garage Double
Garage Spaces 2.0
View Y/N 1
View Mountain(s), Valley, Lake
Roof Type Tile
Handicap Access Primary Bedroom on Main
Total Parking Spaces 4
Building
Lot Description Cul-de-sac, Curb & Gutter, Family-Oriented Neighbourhood, No Through Road, Private, Quiet Area, Recreation Nearby, Sloping
Building Description Frame Wood,Insulation: Ceiling,Insulation: Walls,Stone,Stucco, Main Level Entry with Lower Level(s)
Faces Northwest
Foundation Poured Concrete
Sewer Sewer Connected
Water Municipal
Structure Type Frame Wood,Insulation: Ceiling,Insulation: Walls,Stone,Stucco
Others
Restrictions Building Scheme,Easement/Right of Way,Restrictive Covenants
Tax ID 026-159-210
Ownership Freehold
Pets Allowed Aquariums, Birds, Caged Mammals, Cats, Dogs
Read Less Info
Want to know what your home might be worth? Contact us for a FREE valuation!

Our team is ready to help you sell your home for the highest possible price ASAP
Bought with Pemberton Holmes Ltd. (Dun)

"My job is to find and attract mastery-based agents to the office, protect the culture, and make sure everyone is happy! "


