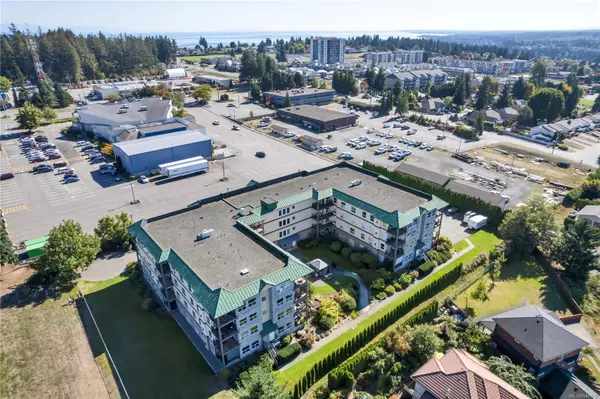$385,000
$399,900
3.7%For more information regarding the value of a property, please contact us for a free consultation.
2 Beds
2 Baths
978 SqFt
SOLD DATE : 06/04/2024
Key Details
Sold Price $385,000
Property Type Condo
Sub Type Condo Apartment
Listing Status Sold
Purchase Type For Sale
Square Footage 978 sqft
Price per Sqft $393
Subdivision Mountain View
MLS Listing ID 944710
Sold Date 06/04/24
Style Condo
Bedrooms 2
HOA Fees $391/mo
Rental Info Some Rentals
Year Built 1998
Annual Tax Amount $2,775
Tax Year 2022
Property Description
This lovely 2 bed 2 bath condo is centrally located in a sought after 55+ building on main bus route and within walking distance of recreation centre, shopping centre, cinema and more. The building's landscaping and common areas are thoughtfully designed and well maintained, giving this ground floor corner unit seasonal interest and privacy. The 9 foot ceilings throughout are complimented by very large windows in an open concept living and dining room maintaining a very spacious and bright atmosphere. The gas fireplace provides warmth and coziness and is included in the monthly strata fee along with hot water. A bright and airy kitchen with white cabinetry and subway tile backsplash awaits along with a spacious primary bedroom complete with a walk-through closet and 4-piece ensuite. Additionally, you will enjoy a dedicated laundry room and a second bathroom with shower. RV parking is available and wait list to park underground. Residents can have 1 small dog or 1 cat.
Location
State BC
County Campbell River, City Of
Area Cr Campbell River Central
Direction Northeast
Rooms
Main Level Bedrooms 2
Kitchen 1
Interior
Heating Baseboard, Electric
Cooling None
Flooring Mixed
Fireplaces Number 1
Fireplaces Type Gas
Fireplace 1
Laundry In House
Exterior
Exterior Feature Balcony/Patio
Roof Type Membrane,Metal
Total Parking Spaces 1
Building
Building Description Frame Wood,Stone,Stucco & Siding, Condo
Faces Northeast
Story 4
Foundation Poured Concrete
Sewer Sewer Connected
Water Municipal
Structure Type Frame Wood,Stone,Stucco & Siding
Others
HOA Fee Include Garbage Removal,Gas,Hot Water,Maintenance Grounds,Property Management
Tax ID 024-227-781
Ownership Freehold/Strata
Pets Allowed Cats, Dogs
Read Less Info
Want to know what your home might be worth? Contact us for a FREE valuation!

Our team is ready to help you sell your home for the highest possible price ASAP
Bought with RE/MAX Check Realty

"My job is to find and attract mastery-based agents to the office, protect the culture, and make sure everyone is happy! "







