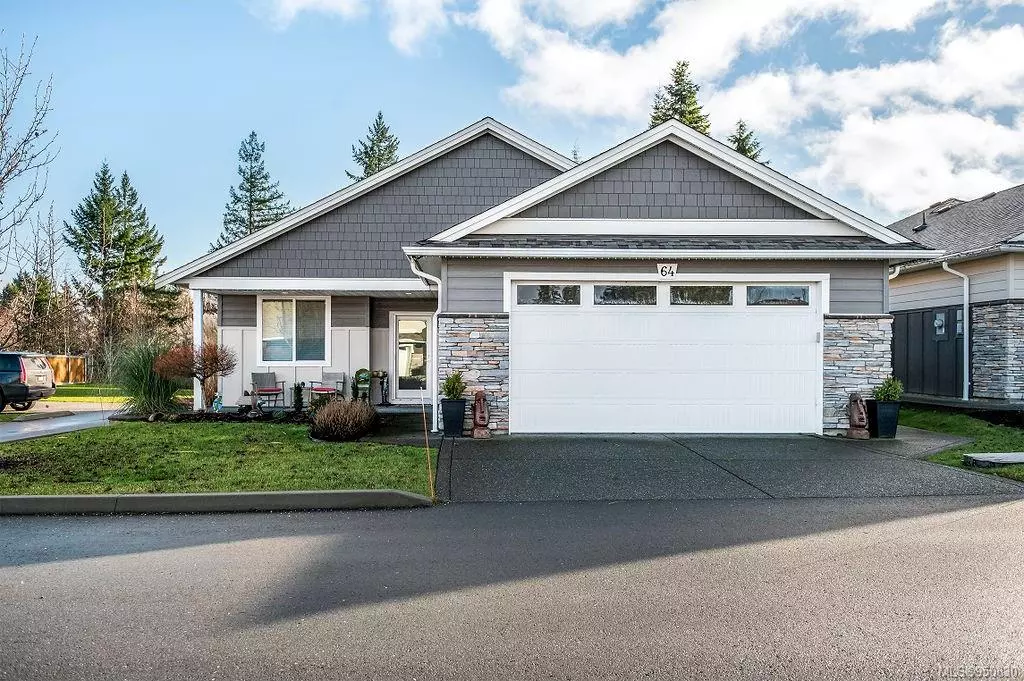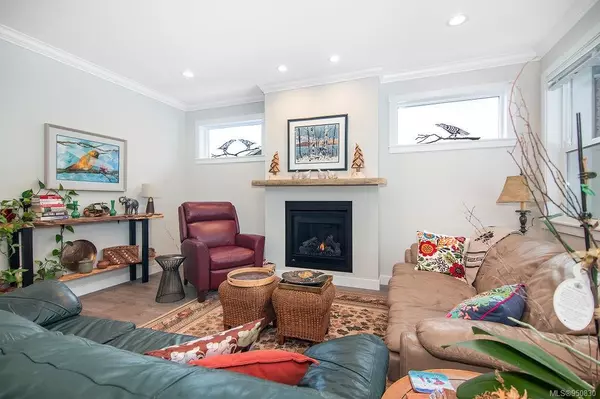$735,000
$737,500
0.3%For more information regarding the value of a property, please contact us for a free consultation.
2 Beds
2 Baths
1,476 SqFt
SOLD DATE : 05/01/2024
Key Details
Sold Price $735,000
Property Type Single Family Home
Sub Type Single Family Detached
Listing Status Sold
Purchase Type For Sale
Square Footage 1,476 sqft
Price per Sqft $497
Subdivision Treelane Ridge
MLS Listing ID 950830
Sold Date 05/01/24
Style Rancher
Bedrooms 2
HOA Fees $187/mo
Rental Info Unrestricted
Year Built 2018
Annual Tax Amount $4,609
Tax Year 2023
Lot Size 6,534 Sqft
Acres 0.15
Property Description
Elegant detached rancher in the desirable Treelane Ridge development. Light and airy with tasteful modern finishing, this 5 year old home features 9 ft ceilings throughout, kitchen has quartz counter tops, under cabinet lighting, large corner pantry and tasteful backsplash and a large eating bar. The primary suite has a spacious 5 piece ensuite with dual sinks, soaker tub and separate shower. The second bedroom is privately located in another wing and is convenient to the main bath. There is also a lovely den near the front entry. Overlooking the peaceful rear yard you will find an oversized covered patio space providing excellent private outdoor living. Custom built for the original owner, this home has an extra deep garage which can accommodate a full size pickup. Delightful 10 X 10 wired garden shed, peaceful forest views and a quiet location near the end of the road. A must view for sure. This one will tick off all the boxes.
Location
State BC
County Campbell River, City Of
Area Cr Campbell River West
Zoning RM1
Direction Northeast
Rooms
Other Rooms Storage Shed
Basement Crawl Space
Main Level Bedrooms 2
Kitchen 1
Interior
Interior Features Dining Room
Heating Electric, Forced Air, Heat Pump
Cooling Air Conditioning
Flooring Mixed
Fireplaces Number 1
Fireplaces Type Gas
Equipment Electric Garage Door Opener
Fireplace 1
Window Features Vinyl Frames
Appliance F/S/W/D
Laundry In House
Exterior
Exterior Feature Balcony/Patio, Low Maintenance Yard
Garage Spaces 2.0
Utilities Available Natural Gas To Lot, Underground Utilities
Roof Type Fibreglass Shingle
Handicap Access Accessible Entrance, Ground Level Main Floor, No Step Entrance, Primary Bedroom on Main
Total Parking Spaces 3
Building
Lot Description Central Location, Irrigation Sprinkler(s), Landscaped, Level, No Through Road, Quiet Area, Shopping Nearby
Building Description Cement Fibre,Insulation All, Rancher
Faces Northeast
Foundation Poured Concrete
Sewer Sewer Connected
Water Municipal
Additional Building None
Structure Type Cement Fibre,Insulation All
Others
HOA Fee Include Garbage Removal,Maintenance Grounds,Property Management,Sewer,Water
Tax ID 030-316-766
Ownership Freehold/Strata
Pets Allowed Number Limit
Read Less Info
Want to know what your home might be worth? Contact us for a FREE valuation!

Our team is ready to help you sell your home for the highest possible price ASAP
Bought with Sotheby's International Realty Canada (Vic2)

"My job is to find and attract mastery-based agents to the office, protect the culture, and make sure everyone is happy! "







