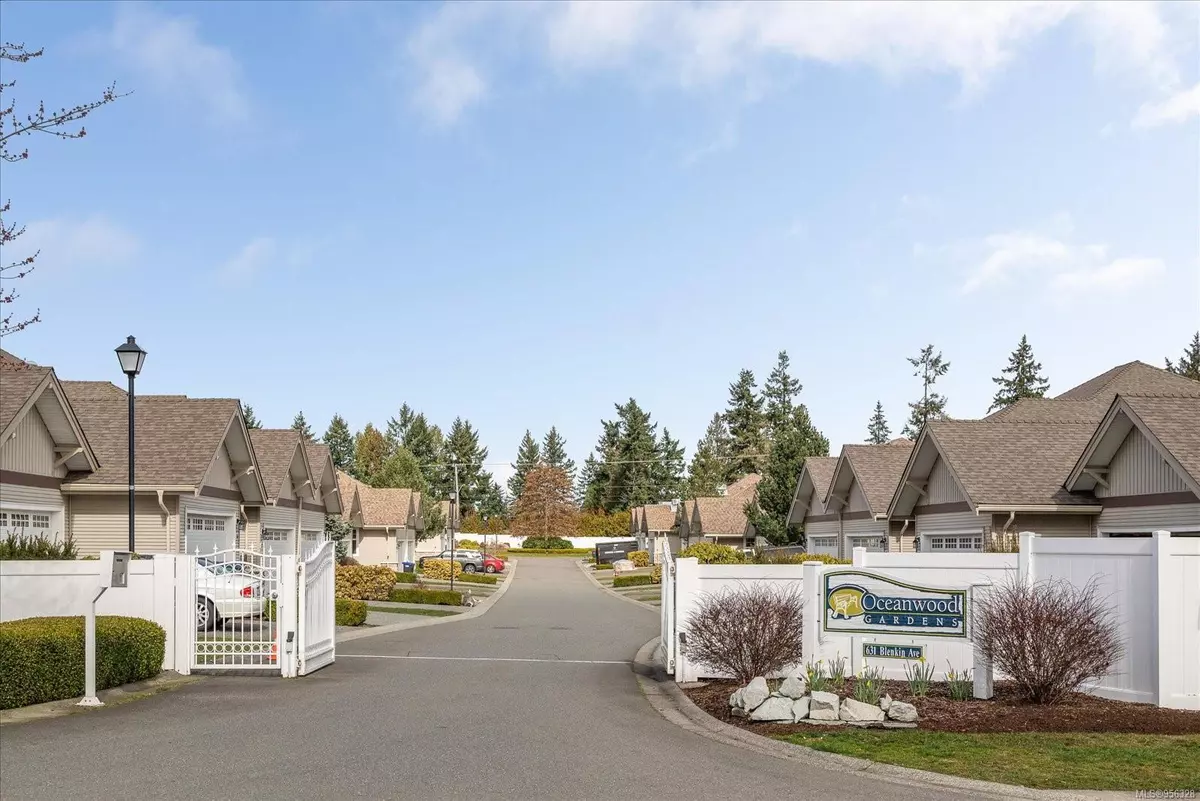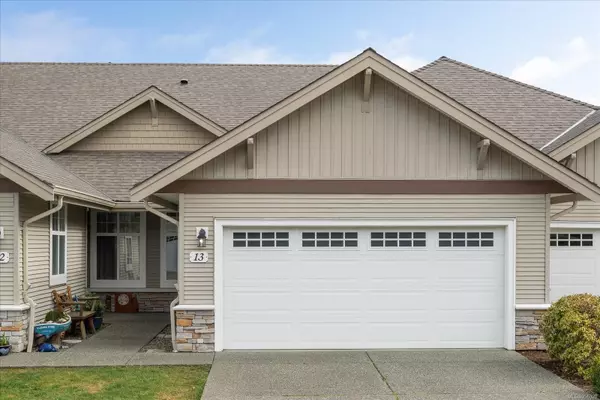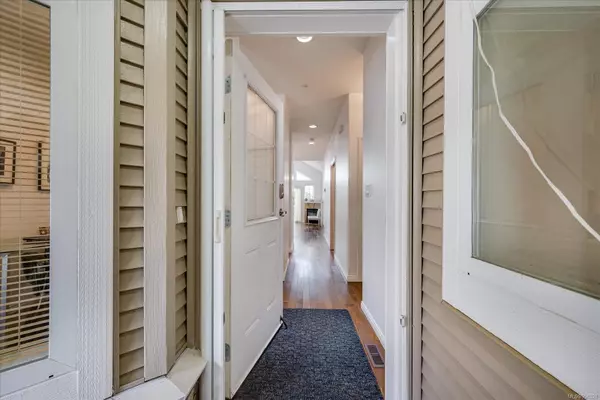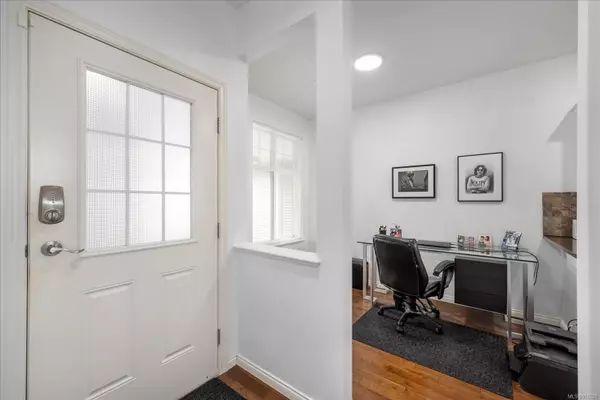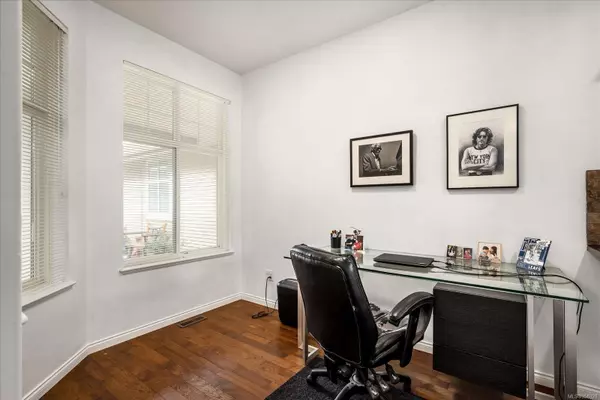$585,000
$589,000
0.7%For more information regarding the value of a property, please contact us for a free consultation.
2 Beds
2 Baths
1,087 SqFt
SOLD DATE : 04/30/2024
Key Details
Sold Price $585,000
Property Type Townhouse
Sub Type Row/Townhouse
Listing Status Sold
Purchase Type For Sale
Square Footage 1,087 sqft
Price per Sqft $538
Subdivision Oceanwood Gardens
MLS Listing ID 956328
Sold Date 04/30/24
Style Rancher
Bedrooms 2
HOA Fees $397/mo
Rental Info Unrestricted
Year Built 2004
Annual Tax Amount $3,322
Tax Year 2023
Property Description
Welcome to Oceanwood Gardens a 55+ gated community offering a carefree lifestyle only minutes to downtown Parksville. This 2-bdrm, 2-bath, patio home is tastefully updated with Oak floors, granite counter tops, stainless steel appliances and has been freshly painted. The open concept design, offers 9' ceilings throughout plus vaulted ceiling in living room with gas fireplace & glass doors out to your private covered back deck. Some of the other features include: 2 car garage, spacious driveway, over-height heated 6 foot crawl space allowing tons of storage, natural gas furnace & stove, additional den/office area, covered entry, built-in vacuum and 1 pet allowed! . Located in the heart of Parksville, just minutes away from the local board walk, golf course, sandy beaches, as well as many other shopping & lifestyle amenities. Live the lifestyle you deserve
Location
Province BC
County Parksville, City Of
Area Pq Parksville
Zoning MF
Direction West
Rooms
Basement Crawl Space
Main Level Bedrooms 2
Kitchen 1
Interior
Heating Forced Air, Natural Gas
Cooling None
Flooring Wood
Fireplaces Number 1
Fireplaces Type Gas
Equipment Central Vacuum, Security System
Fireplace 1
Window Features Insulated Windows
Laundry In Unit
Exterior
Exterior Feature Balcony/Patio
Garage Spaces 3.0
Utilities Available Underground Utilities
Roof Type Fibreglass Shingle
Building
Lot Description Near Golf Course, Adult-Oriented Neighbourhood, Central Location, Shopping Nearby
Building Description Frame,Insulation: Ceiling,Insulation: Walls,Vinyl Siding, Rancher
Faces West
Story 1
Foundation Yes
Sewer Sewer To Lot
Water Municipal
Architectural Style Patio Home
Structure Type Frame,Insulation: Ceiling,Insulation: Walls,Vinyl Siding
Others
HOA Fee Include Maintenance Structure,Property Management,Sewer,Water
Tax ID 025-941-976
Ownership Freehold/Strata
Pets Allowed Cats, Dogs, Number Limit
Read Less Info
Want to know what your home might be worth? Contact us for a FREE valuation!

Our team is ready to help you sell your home for the highest possible price ASAP
Bought with 460 Realty Inc. (NA)
"My job is to find and attract mastery-based agents to the office, protect the culture, and make sure everyone is happy! "


