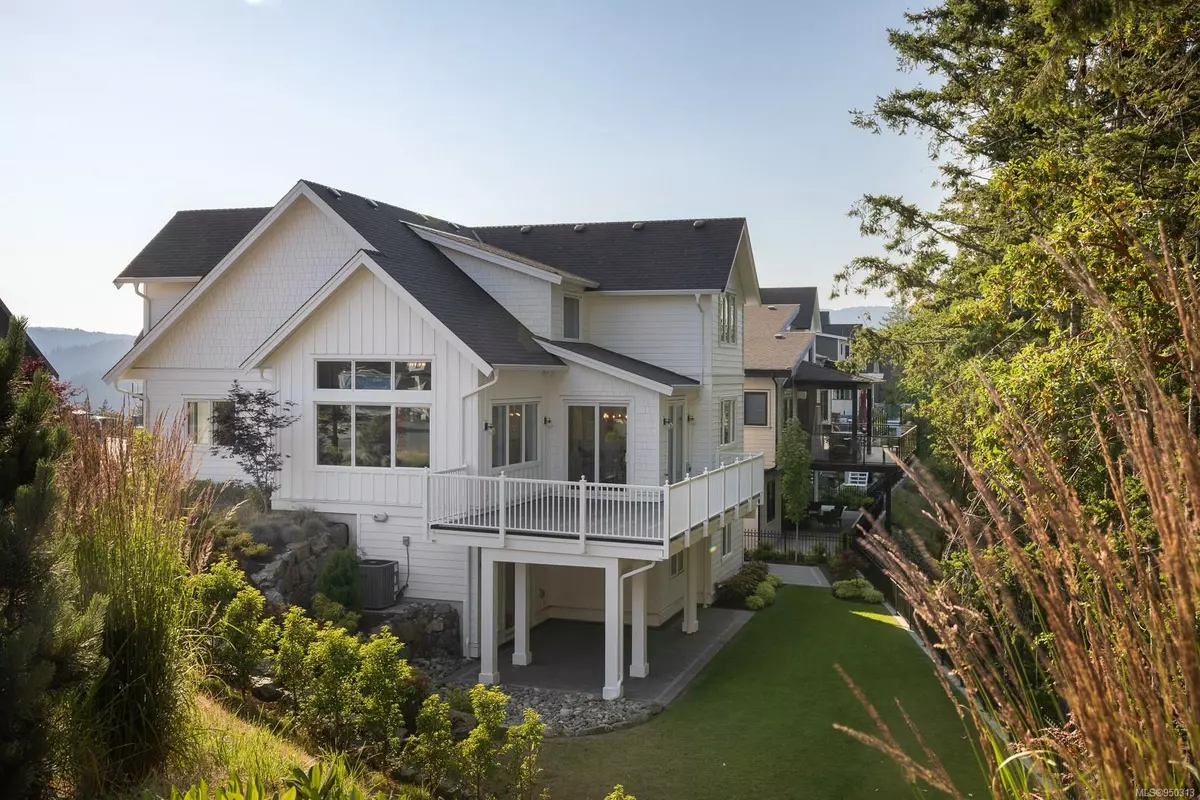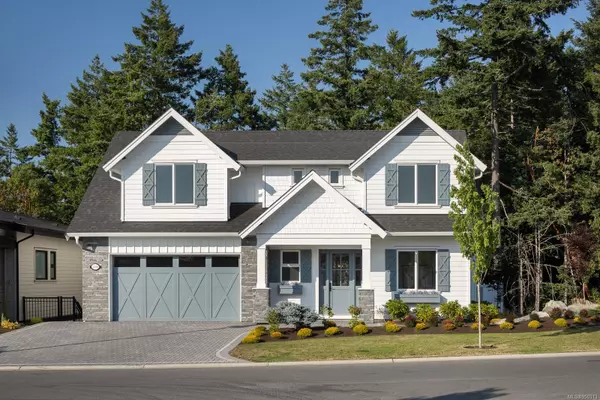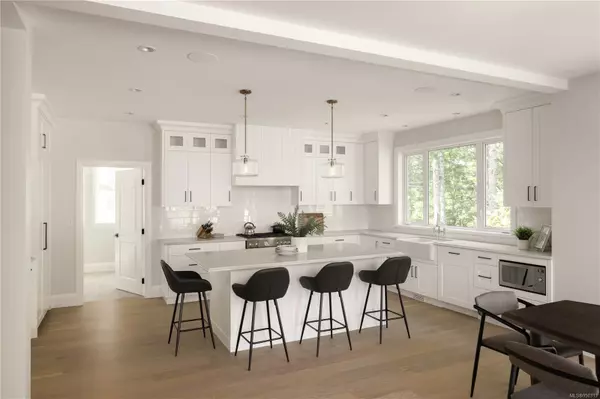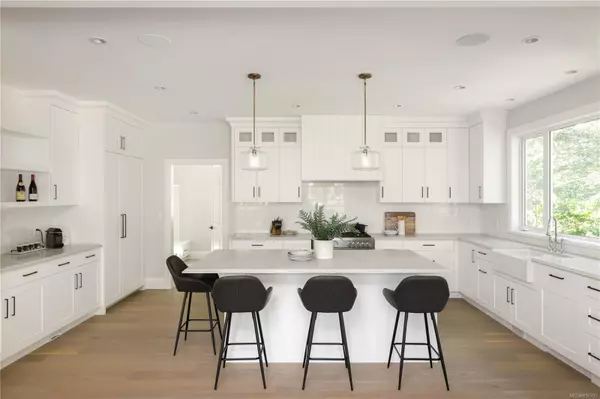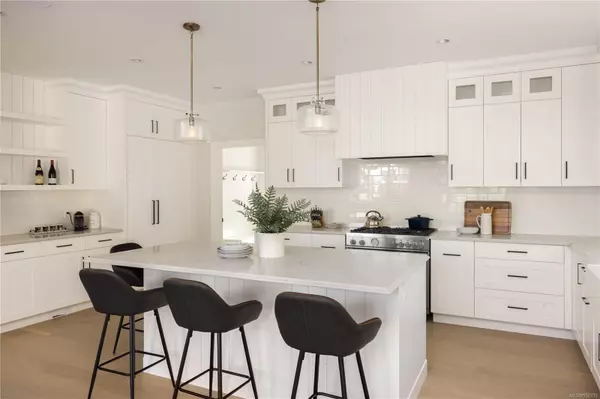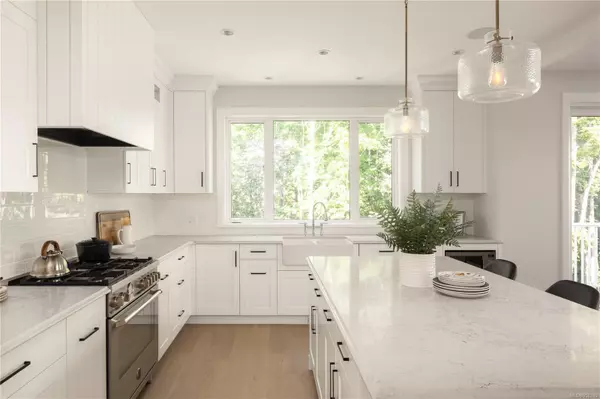$2,134,900
$2,296,000
7.0%For more information regarding the value of a property, please contact us for a free consultation.
4 Beds
5 Baths
4,034 SqFt
SOLD DATE : 04/18/2024
Key Details
Sold Price $2,134,900
Property Type Single Family Home
Sub Type Single Family Detached
Listing Status Sold
Purchase Type For Sale
Square Footage 4,034 sqft
Price per Sqft $529
MLS Listing ID 950313
Sold Date 04/18/24
Style Main Level Entry with Lower/Upper Lvl(s)
Bedrooms 4
Rental Info Unrestricted
Year Built 2022
Annual Tax Amount $9,461
Tax Year 2023
Lot Size 10,018 Sqft
Acres 0.23
Property Description
MOVE IN READY & NO GST! Built by award-winning Terry Johal Developments, this meticulously crafted home has room for your growing family with over 4000 sq ft of living space on a nearly 10,000 sq ft lot. Situated on one of the most coveted streets in this resort style neighbourhood, your address comes complete with full membership to the Bear Mountain golf club. The thoughtful design of this house is shown through custom millwork, vaulted ceilings, high-end appliances including Bertazzoni range and integrated fridge, and timeless finishings. You'll love the wine & coffee bar, spacious mud/laundry room, oversized deck, and large pet-friendly yard. Upstairs you will enjoy a stunning walk-in closet and soaker tub overlooking the fir trees. The lower space includes a gym, theatre room, and tons of flexibility with a suite-ready option if you so choose. This is your opportunity to own a brand new home, without paying GST, on one of the most renowned streets of Bear Mountain.
Location
State BC
County Capital Regional District
Area La Bear Mountain
Direction East
Rooms
Basement None
Kitchen 2
Interior
Interior Features Closet Organizer, Controlled Entry, Dining Room, Eating Area, French Doors, Kitchen Roughed-In, Soaker Tub, Storage, Vaulted Ceiling(s)
Heating Heat Pump
Cooling HVAC
Flooring Hardwood, Tile
Fireplaces Number 1
Fireplaces Type Gas, Living Room
Equipment Electric Garage Door Opener
Fireplace 1
Window Features Insulated Windows
Appliance Dishwasher, Dryer, Garburator, Microwave, Oven/Range Gas, Range Hood, Refrigerator, Washer
Laundry In House, In Unit
Exterior
Exterior Feature Balcony, Balcony/Deck, Balcony/Patio, Fencing: Partial, Garden, Lighting, Low Maintenance Yard, Sprinkler System
Garage Spaces 2.0
Utilities Available Cable To Lot, Electricity To Lot, Natural Gas To Lot
View Y/N 1
View Other
Roof Type Asphalt Shingle
Total Parking Spaces 4
Building
Lot Description Central Location, Corner, Cul-de-sac, Easy Access, Irrigation Sprinkler(s), Landscaped, Near Golf Course, No Through Road, On Golf Course, Park Setting, Recreation Nearby
Building Description Cement Fibre,Insulation All,Stone, Main Level Entry with Lower/Upper Lvl(s)
Faces East
Foundation Slab
Sewer Sewer Connected
Water Municipal
Structure Type Cement Fibre,Insulation All,Stone
Others
Tax ID 031-162-673
Ownership Freehold
Pets Allowed Aquariums, Birds, Caged Mammals, Cats, Dogs
Read Less Info
Want to know what your home might be worth? Contact us for a FREE valuation!

Our team is ready to help you sell your home for the highest possible price ASAP
Bought with Coldwell Banker Oceanside Real Estate

"My job is to find and attract mastery-based agents to the office, protect the culture, and make sure everyone is happy! "


