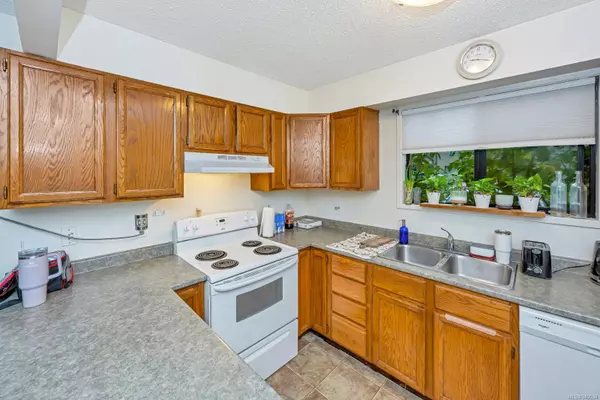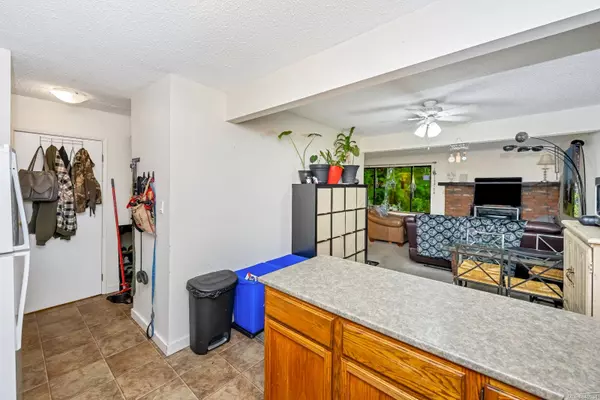$455,000
$459,000
0.9%For more information regarding the value of a property, please contact us for a free consultation.
3 Beds
2 Baths
1,638 SqFt
SOLD DATE : 04/17/2024
Key Details
Sold Price $455,000
Property Type Townhouse
Sub Type Row/Townhouse
Listing Status Sold
Purchase Type For Sale
Square Footage 1,638 sqft
Price per Sqft $277
Subdivision Westwood Estates
MLS Listing ID 949534
Sold Date 04/17/24
Style Main Level Entry with Lower/Upper Lvl(s)
Bedrooms 3
HOA Fees $314/mo
Rental Info Some Rentals
Year Built 1982
Annual Tax Amount $2,340
Tax Year 2022
Property Description
This splendid unit is in the family-friendly Westwood Estates complex. This sturdy three-bedroom, two-bathroom townhouse is intelligently designed, offering nearly 1600 square feet of living space spread across three floors. The main level encompasses the kitchen, dining area, and a living room complete with a cozy fireplace, along with a convenient 2-piece bathroom. Upstairs, you'll find three bedrooms and a well-appointed 4-piece bathroom. Setting it apart from most units, this home includes a full basement, providing valuable extra space and potential. The fenced yard offers room for cultivating vegetables or flowers. The complex is populated by many young families. Rental opportunities are permitted, making it an ideal choice for both young families and savvy investors.
Location
State BC
County North Cowichan, Municipality Of
Area Du West Duncan
Zoning R7
Direction Northwest
Rooms
Basement Full, Partially Finished
Kitchen 1
Interior
Heating Baseboard, Electric
Cooling None
Flooring Mixed
Fireplaces Number 1
Fireplaces Type Gas
Fireplace 1
Window Features Insulated Windows
Appliance F/S/W/D
Laundry In Unit
Exterior
Exterior Feature Balcony/Patio, Fencing: Full
Amenities Available Playground
Roof Type Asphalt Shingle
Total Parking Spaces 2
Building
Lot Description Family-Oriented Neighbourhood
Building Description Aluminum Siding,Insulation: Ceiling,Insulation: Walls, Main Level Entry with Lower/Upper Lvl(s)
Faces Northwest
Story 3
Foundation Poured Concrete
Sewer Sewer To Lot
Water Municipal
Structure Type Aluminum Siding,Insulation: Ceiling,Insulation: Walls
Others
HOA Fee Include Garbage Removal,Maintenance Structure,Property Management
Tax ID 000-883-930
Ownership Freehold/Strata
Pets Allowed Aquariums, Birds, Caged Mammals, Cats, Dogs, Number Limit, Size Limit
Read Less Info
Want to know what your home might be worth? Contact us for a FREE valuation!

Our team is ready to help you sell your home for the highest possible price ASAP
Bought with Pemberton Holmes Ltd. (Dun)

"My job is to find and attract mastery-based agents to the office, protect the culture, and make sure everyone is happy! "







