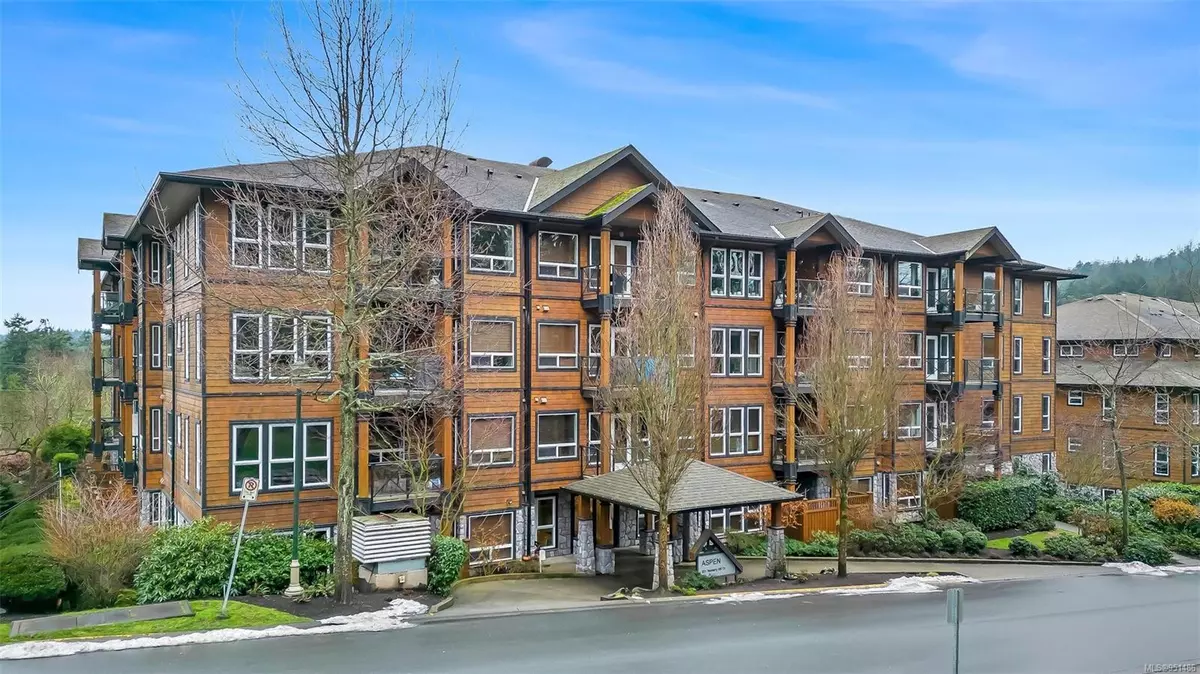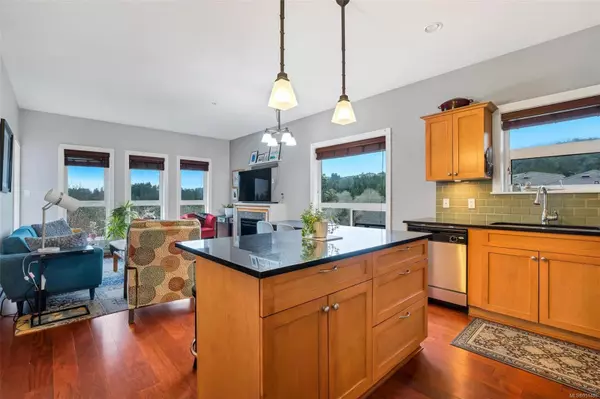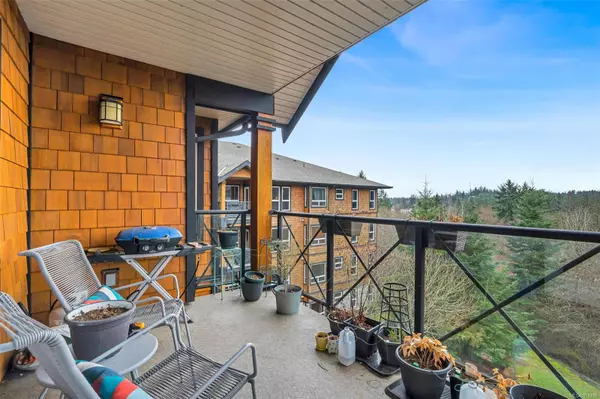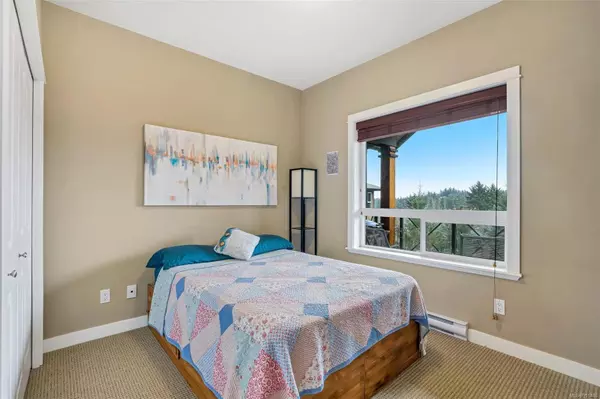$695,000
$699,900
0.7%For more information regarding the value of a property, please contact us for a free consultation.
3 Beds
2 Baths
1,085 SqFt
SOLD DATE : 03/21/2024
Key Details
Sold Price $695,000
Property Type Condo
Sub Type Condo Apartment
Listing Status Sold
Purchase Type For Sale
Square Footage 1,085 sqft
Price per Sqft $640
Subdivision Aspen
MLS Listing ID 951486
Sold Date 03/21/24
Style Condo
Bedrooms 3
HOA Fees $502/mo
Rental Info Unrestricted
Year Built 2008
Annual Tax Amount $2,467
Tax Year 2023
Lot Size 1,306 Sqft
Acres 0.03
Property Description
Step into upscale living with this immaculate top-floor end unit at the prestigious Aspen building in the Thetis Lake area. This spacious 3-bedroom, 2-bathroom gem offers an abundance of natural light, and over-height 9' ceilings enhancing the already impressive open-concept layout.
From the chic kitchen with stainless steel appliances to the inviting entryway, every inch of this condo radiates style and comfort. Revel in south-facing views from the living room and balcony, while the windows through the unit on the west provide breathtaking sunset vistas.
Conveniently situated on Six Mile Road, a short stroll takes you to Thetis Lake, Six Mile Pub, and the Galloping Goose Trail offering nature's charm with urban convenience. Pet-friendly, with bike storage, fitness facilities, and secure parking, this unit complements a dynamic lifestyle.
Seize the chance to turn this into your dream home.
Schedule a showing now and embrace the pinnacle of modern, cozy living in View Royal!
Location
State BC
County Capital Regional District
Area Vr Six Mile
Direction South
Rooms
Main Level Bedrooms 3
Kitchen 1
Interior
Interior Features Controlled Entry, Elevator
Heating Baseboard, Electric
Cooling None
Flooring Carpet, Tile, Wood
Fireplaces Number 1
Fireplaces Type Electric
Fireplace 1
Window Features Blinds,Insulated Windows,Screens,Vinyl Frames
Appliance Dishwasher, F/S/W/D, Microwave
Laundry In Unit
Exterior
Amenities Available Fitness Centre
View Y/N 1
View Mountain(s), Valley
Roof Type Fibreglass Shingle
Handicap Access Wheelchair Friendly
Total Parking Spaces 1
Building
Lot Description Irregular Lot
Building Description Frame Wood,Shingle-Wood, Condo
Faces South
Story 4
Foundation Poured Concrete
Sewer Sewer Connected
Water Municipal
Architectural Style West Coast
Structure Type Frame Wood,Shingle-Wood
Others
HOA Fee Include Garbage Removal,Insurance,Maintenance Grounds,Property Management,Sewer,Water
Tax ID 027-575-136
Ownership Freehold/Strata
Pets Allowed Aquariums, Birds, Caged Mammals, Cats, Dogs, Number Limit
Read Less Info
Want to know what your home might be worth? Contact us for a FREE valuation!

Our team is ready to help you sell your home for the highest possible price ASAP
Bought with Royal LePage Coast Capital - Chatterton

"My job is to find and attract mastery-based agents to the office, protect the culture, and make sure everyone is happy! "







