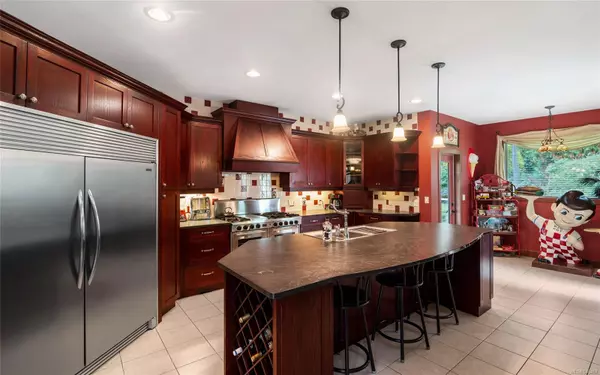$1,010,000
$1,099,900
8.2%For more information regarding the value of a property, please contact us for a free consultation.
4 Beds
4 Baths
2,223 SqFt
SOLD DATE : 03/15/2024
Key Details
Sold Price $1,010,000
Property Type Single Family Home
Sub Type Single Family Detached
Listing Status Sold
Purchase Type For Sale
Square Footage 2,223 sqft
Price per Sqft $454
MLS Listing ID 946467
Sold Date 03/15/24
Style Rancher
Bedrooms 4
HOA Fees $42/mo
Rental Info Unrestricted
Year Built 2008
Annual Tax Amount $4,725
Tax Year 2023
Lot Size 0.340 Acres
Acres 0.34
Property Description
Welcome to Hanington Creek Estates! This 2008 built 3 bed 4 bath home is located in a park like setting with creeks, trees, and the peace and quiet of nature right at your doorstep. This neighbourhood is so close to all the amenities like Costco, Save On Foods, Home Depot, restaurants, coffee shops and easy access to the highway. This one level Rancher with a well thought out open concept floorplan is great for entertaining and sits on an almost 15,000sq lot with ample sunshine and a private patio for those upcoming warm summer night gatherings. There is also an access to the backyard to be able to park the RV. With a oversized Primary bedroom, walk in closet, deluxe ensuite and private patio access as well as 2 additional good size bedrooms joined by a full 4 piece bathroom. A nice den/office another 1/2 bath and oversized garage, fenced and level yards plus a 5 ft crawlspace for any additional storage needs. This home has it all, on a quiet no thru street perfect for your next home
Location
State BC
County Capital Regional District
Area Hi Bear Mountain
Direction North
Rooms
Basement Crawl Space
Main Level Bedrooms 4
Kitchen 1
Interior
Heating Forced Air, Heat Pump, Natural Gas
Cooling Air Conditioning
Fireplaces Number 1
Fireplaces Type Gas
Fireplace 1
Laundry In House
Exterior
Garage Spaces 4.0
Roof Type Asphalt Shingle
Handicap Access Accessible Entrance, Ground Level Main Floor, Primary Bedroom on Main
Total Parking Spaces 4
Building
Lot Description Irregular Lot
Building Description Cement Fibre, Rancher
Faces North
Story 2
Foundation Poured Concrete
Sewer Septic System
Water Well: Drilled
Structure Type Cement Fibre
Others
Tax ID 027-112-098
Ownership Freehold/Strata
Pets Allowed Aquariums, Birds, Caged Mammals, Cats, Dogs
Read Less Info
Want to know what your home might be worth? Contact us for a FREE valuation!

Our team is ready to help you sell your home for the highest possible price ASAP
Bought with eXp Realty

"My job is to find and attract mastery-based agents to the office, protect the culture, and make sure everyone is happy! "







