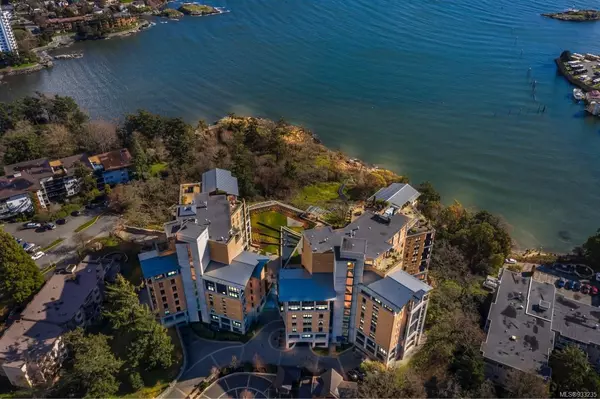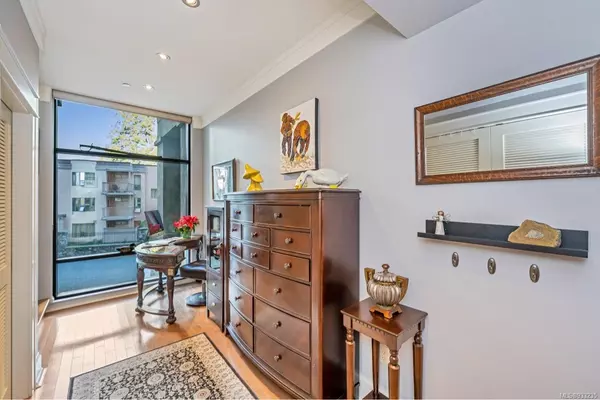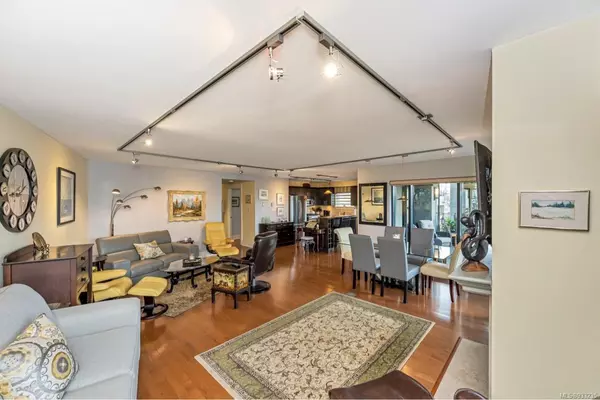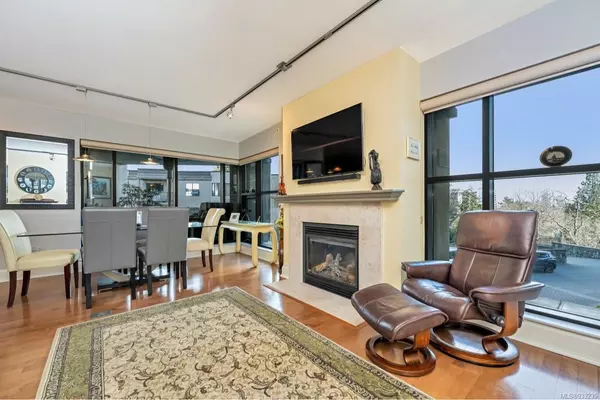$785,000
$799,000
1.8%For more information regarding the value of a property, please contact us for a free consultation.
1 Bed
2 Baths
1,351 SqFt
SOLD DATE : 01/08/2024
Key Details
Sold Price $785,000
Property Type Condo
Sub Type Condo Apartment
Listing Status Sold
Purchase Type For Sale
Square Footage 1,351 sqft
Price per Sqft $581
Subdivision Swallows Landing
MLS Listing ID 933235
Sold Date 01/08/24
Style Main Level Entry with Upper Level(s)
Bedrooms 1
HOA Fees $637/mo
Rental Info Unrestricted
Year Built 2007
Annual Tax Amount $3,293
Tax Year 2023
Lot Size 1,742 Sqft
Acres 0.04
Property Description
SWALLOWS LANDING! This envied address is widely thought to be one of the best condo buildings in Victoria. This suite offers an unusually spacious layout with over 1350 SF of living area. It's one bedroom but don't miss it for that reason. (One of the 2 Guest suites is directly across the hall). It's huge by most standards. The bedroom has a wonderful ensuite bath and there's a 2 pce powder room as well. This unique floor plan boasts a gracious entryway (also an office area) separated from the Living room by a few steps up. It isn't on the ground floor but you can avoid the elevator if you like and walk up the lobby stairs to access. Also right across the hall, is the Common area lounge, which is a very handy & comfy place to sit by the fire with a book. The huge covered balcony is well above the ground and is an additional living space for much of the year. Walk to downtown along the Westsong walkway or in the other direction to West Bay Marina. An affordable coveted lifestyle awaits.
Location
State BC
County Capital Regional District
Area Es Old Esquimalt
Direction East
Rooms
Basement None
Main Level Bedrooms 1
Kitchen 1
Interior
Interior Features Ceiling Fan(s), Controlled Entry, Dining/Living Combo, Soaker Tub, Storage
Heating Electric, Hot Water, Natural Gas
Cooling None
Fireplaces Number 1
Fireplaces Type Gas, Living Room
Equipment Central Vacuum, Electric Garage Door Opener
Fireplace 1
Appliance Dishwasher, F/S/W/D, Garburator, Microwave
Laundry In Unit
Exterior
Exterior Feature Balcony/Deck, Sprinkler System, Water Feature
Utilities Available Cable Available, Electricity To Lot, Natural Gas To Lot, Phone Available, Recycling
Amenities Available Bike Storage, Common Area, Elevator(s), Guest Suite, Meeting Room, Secured Entry, Street Lighting, Workshop Area
Waterfront Description Ocean
View Y/N 1
View City, Ocean
Roof Type Metal,Tar/Gravel
Handicap Access Accessible Entrance
Total Parking Spaces 1
Building
Building Description Brick,Steel and Concrete, Main Level Entry with Upper Level(s)
Faces East
Story 9
Foundation Poured Concrete
Sewer Sewer Connected
Water Municipal
Structure Type Brick,Steel and Concrete
Others
HOA Fee Include Caretaker,Garbage Removal,Insurance,Maintenance Grounds,Maintenance Structure,Property Management,Recycling,Sewer,Water
Tax ID 027-042-367
Ownership Freehold/Strata
Pets Allowed Cats, Dogs, Number Limit, Size Limit
Read Less Info
Want to know what your home might be worth? Contact us for a FREE valuation!

Our team is ready to help you sell your home for the highest possible price ASAP
Bought with RE/MAX Camosun

"My job is to find and attract mastery-based agents to the office, protect the culture, and make sure everyone is happy! "







